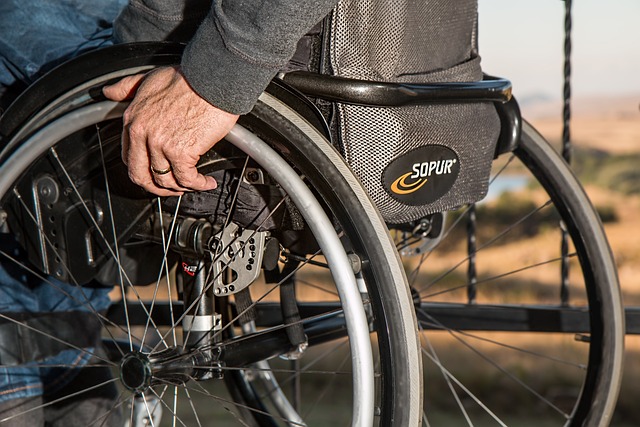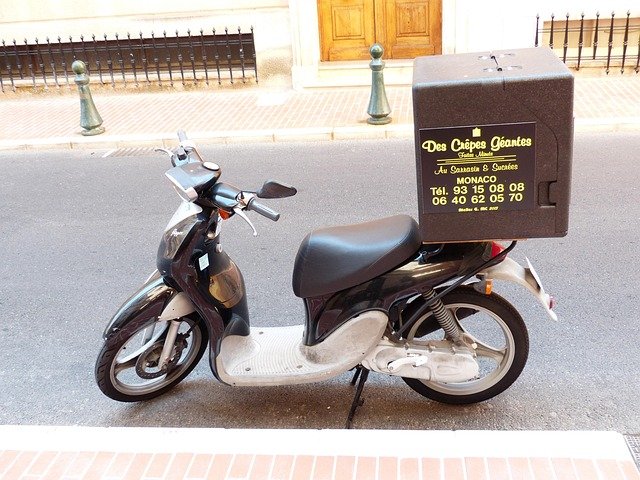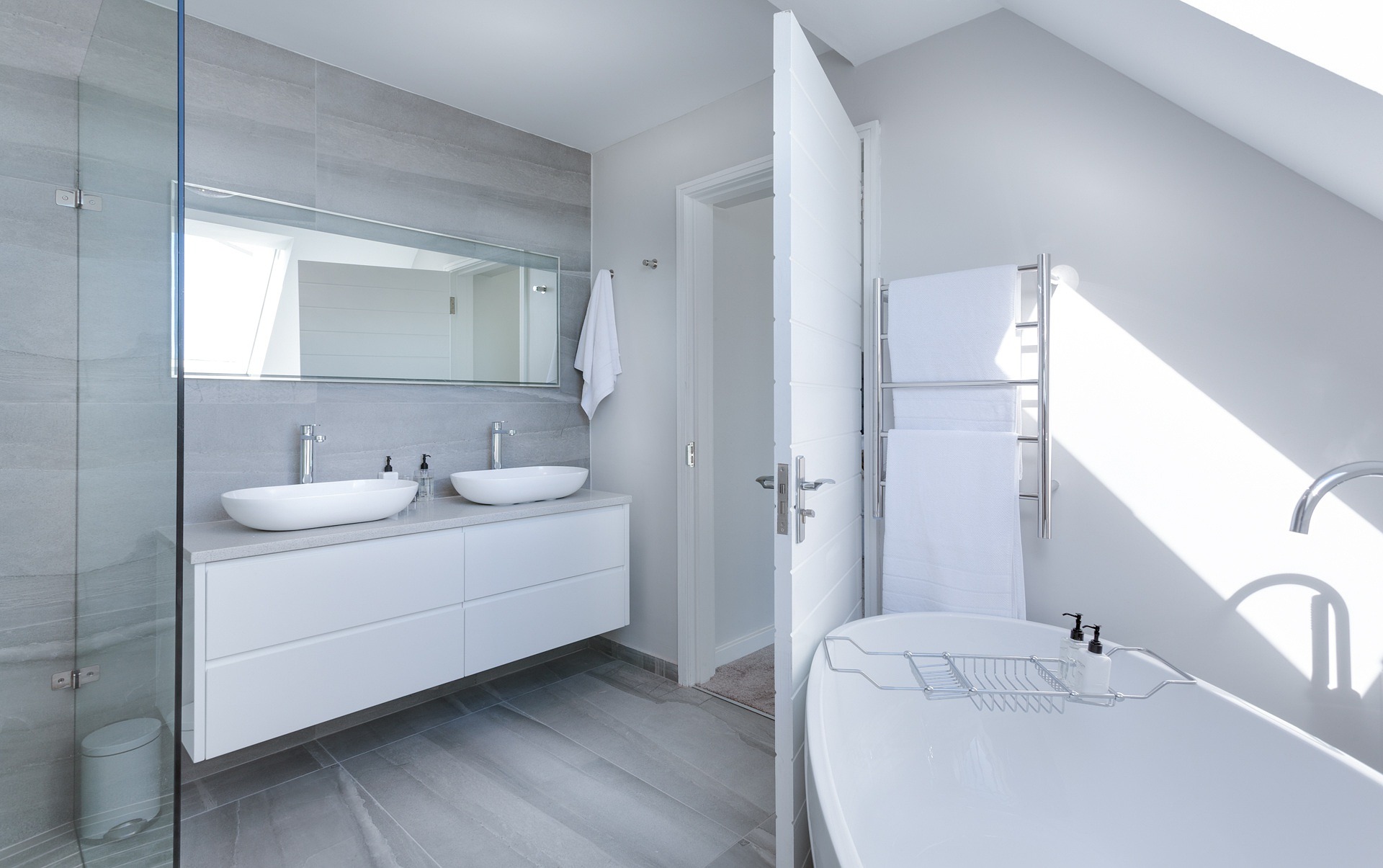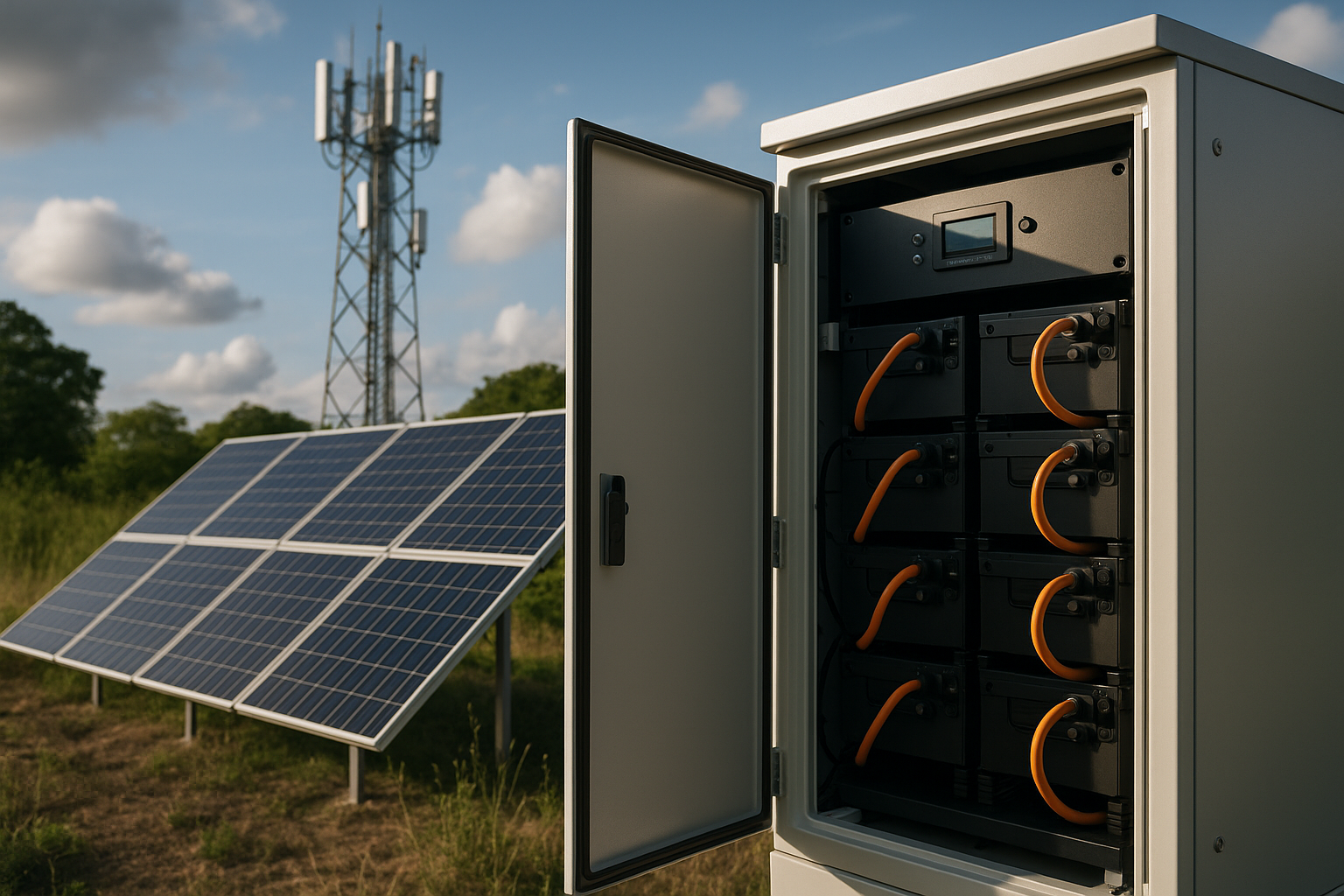16x40 Finished Cabins: Complete Guide to Layouts, Features, and Options
A 16x40 finished cabin offers a compact footprint with room for living, sleeping, and storage. Layouts often include kitchenette and bathroom zones, with insulation and climate control for year-round use. These cabins suit guest space, home offices, or small retreat living.
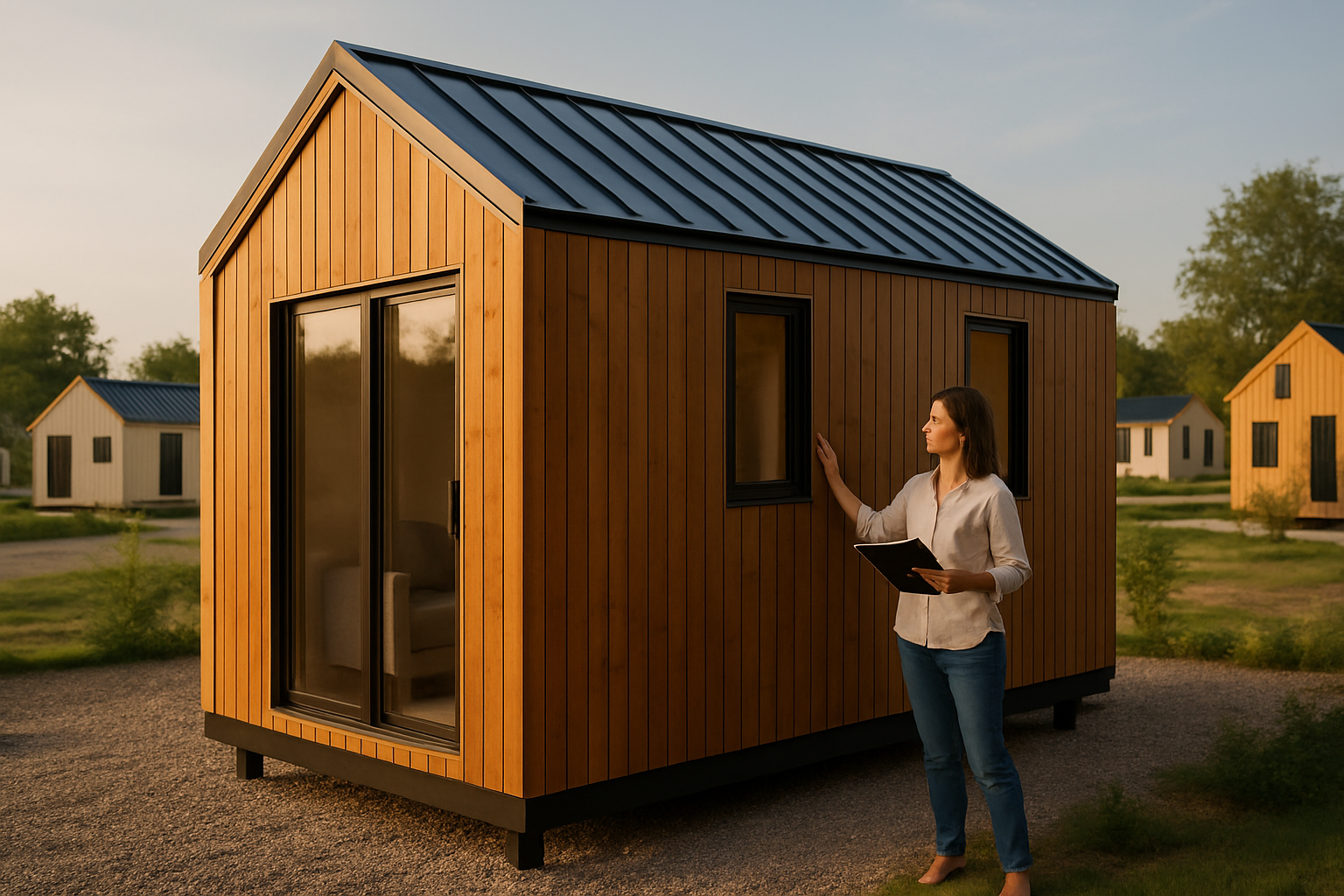
The 16x40 cabin dimension represents a sweet spot in the world of compact living spaces. With 640 square feet of potential living area, these cabins offer enough room for comfortable living while maintaining the cozy, intimate feel that draws many to cabin life. Whether you’re considering a weekend retreat, a guest house, or even a permanent residence, understanding the features, layouts, and considerations of 16x40 finished cabins can help you navigate your options effectively.
Understanding 16x40 Finished Cabin Basics
A 16x40 finished cabin provides 640 square feet of living space, typically configured as a rectangular structure that maximizes usable interior area. The “finished” designation indicates that these cabins come with completed interiors including insulation, drywall or paneling, flooring, electrical systems, plumbing, and often basic fixtures. Unlike shell cabins that require significant interior work after delivery, finished cabins are generally move-in ready or require minimal additional work to become habitable.
These cabins are available through various manufacturers as prefabricated structures or kit homes that can be assembled on-site. The standardized dimensions make them particularly suitable for transportation restrictions while still providing adequate living space for individuals, couples, or small families.
Popular Layout Options for 16x40 Finished Cabins
Despite their compact footprint, 16x40 finished cabins offer surprising versatility in layout design. The most common configuration includes an open-concept living area and kitchen at one end, with a bathroom and one or two bedrooms at the opposite end. This arrangement maximizes the perception of space while maintaining privacy where needed.
Many manufacturers offer modified floor plans that include loft spaces, which effectively increase the usable square footage without changing the cabin’s footprint. These lofts typically serve as sleeping areas, storage spaces, or additional living areas. Some designs incorporate covered porches that extend the living space outdoors, a particularly valuable feature for those placing cabins in scenic locations.
For those seeking more separation between spaces, interior wall configurations can create distinct rooms, though this sometimes comes at the expense of the spacious feel that open concepts provide.
Construction Methods and Materials Information
The construction of 16x40 finished cabins varies widely depending on the manufacturer and intended use. Traditional log cabin construction remains popular, using either full logs or half-log siding over conventional framing. Modern alternatives include timber frame construction, SIPs (Structural Insulated Panels), and conventional stick-built methods using 2×4 or 2×6 framing.
Roofing options typically include metal roofing, which offers longevity and weather resistance, or asphalt shingles for a more traditional appearance. Insulation values are particularly important for cabins that will see year-round use, with many manufacturers offering enhanced insulation packages for energy efficiency.
Exterior finishes range from traditional log styles to board-and-batten siding, vinyl, or fiber cement products. The choice of materials significantly impacts both the cabin’s appearance and its maintenance requirements over time.
Customization Options for 16x40 Cabins
While 16x40 finished cabins come with predetermined dimensions, they offer considerable room for customization. Interior finishes can be selected to match personal preferences, from rustic wood paneling to more contemporary drywall finishes. Flooring options typically include hardwood, laminate, vinyl, or tile, each offering different benefits in terms of durability, maintenance, and appearance.
Kitchen and bathroom fixtures represent another area where personalization is possible. Many manufacturers offer various cabinet styles, countertop materials, and fixture finishes. Window and door placements can often be modified from standard plans, allowing for optimization of natural light and views.
Utility systems represent another area for customization. Options range from standard grid connections for electricity, water, and sewer to off-grid solutions like solar power systems, rainwater collection, and composting toilets for more remote locations.
Cost Considerations for 16x40 Finished Cabins
The price range for 16x40 finished cabins varies considerably based on construction quality, materials, and included features. Basic models with standard finishes typically range from $35,000 to $60,000, while high-end versions with premium materials and custom features can reach $80,000 to $100,000 or more.
| Cabin Type | Average Price Range | Key Features |
|---|---|---|
| Basic Finished | $35,000-$60,000 | Standard insulation, basic fixtures, limited customization |
| Mid-Range Finished | $60,000-$80,000 | Enhanced insulation, quality fixtures, some customization |
| Premium Finished | $80,000-$100,000+ | High-end materials, full customization, premium fixtures |
| Shell Only (For Comparison) | $20,000-$40,000 | Exterior complete, interior unfinished |
Prices, rates, or cost estimates mentioned in this article are based on the latest available information but may change over time. Independent research is advised before making financial decisions.
Beyond the initial purchase price, buyers should consider site preparation costs, foundation requirements, transportation fees, and utility connection expenses. These additional costs can add significantly to the overall investment and vary widely based on location and site conditions.
Placement and Foundation Requirements
Proper site preparation and foundation selection are crucial for the longevity and stability of 16x40 finished cabins. Common foundation options include concrete slabs, crawl spaces, full basements, or pier foundations. The appropriate choice depends on local building codes, soil conditions, climate considerations, and personal preferences.
Concrete slabs offer the most economical option and work well in moderate climates, while crawl spaces provide access to utilities and better insulation from ground moisture. Full basements substantially increase the living space but represent the most expensive foundation option. Pier foundations offer flexibility for uneven terrain and can be ideal for locations where minimal site disturbance is desired.
Local building codes often dictate minimum requirements for foundations, and many areas require engineered plans and permits before cabin placement. It’s essential to research these requirements before purchasing a cabin to avoid costly compliance issues later.
In conclusion, 16x40 finished cabins offer a compelling housing solution that balances compact dimensions with livable space. Their standardized size makes them transportable to many locations while still providing enough room for comfortable living. With various layout options, construction methods, and customization possibilities, these cabins can be tailored to meet diverse needs and preferences. Whether used as a vacation retreat, guest accommodation, or primary residence, understanding the available options helps ensure that your 16x40 finished cabin meets your specific requirements and expectations.

