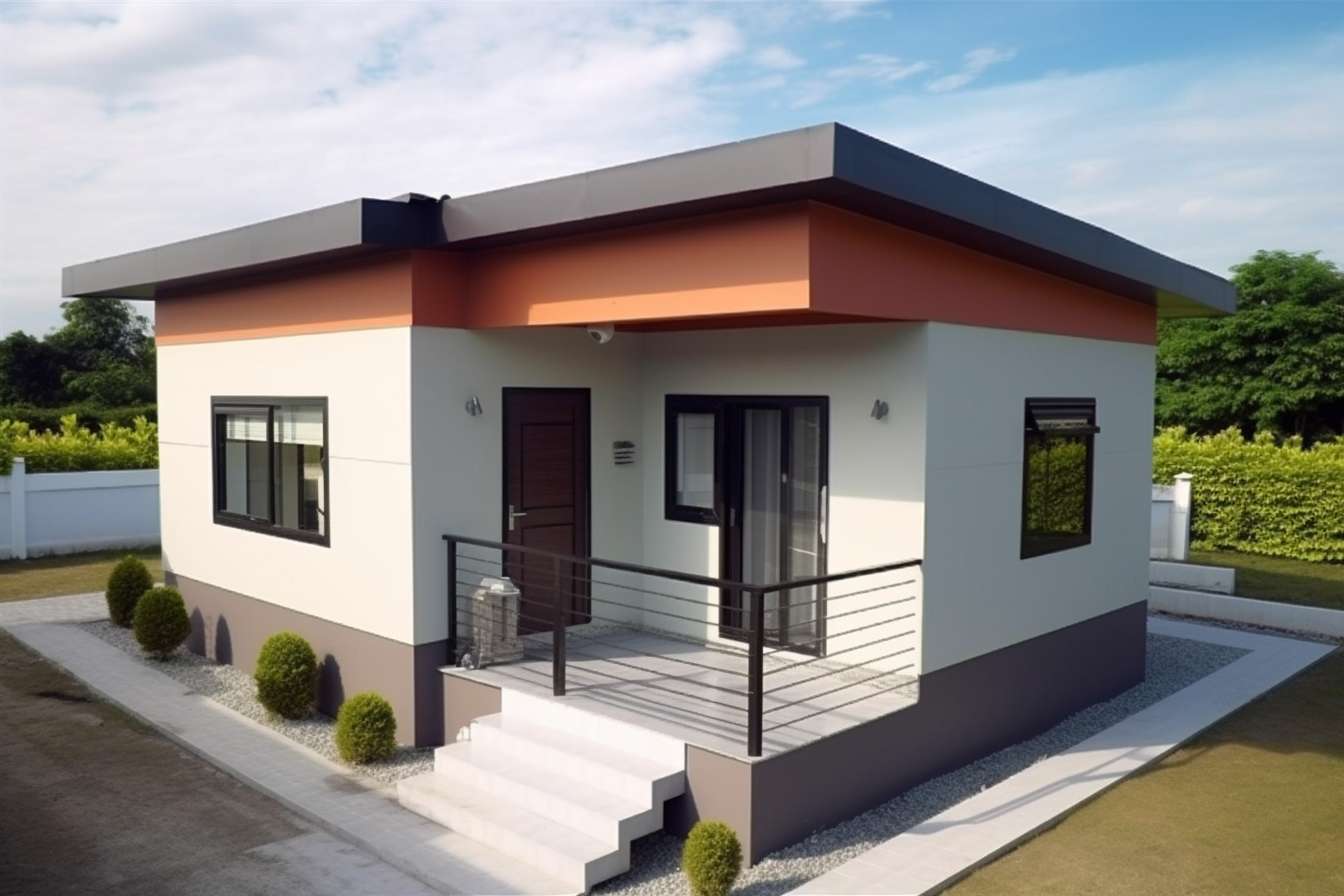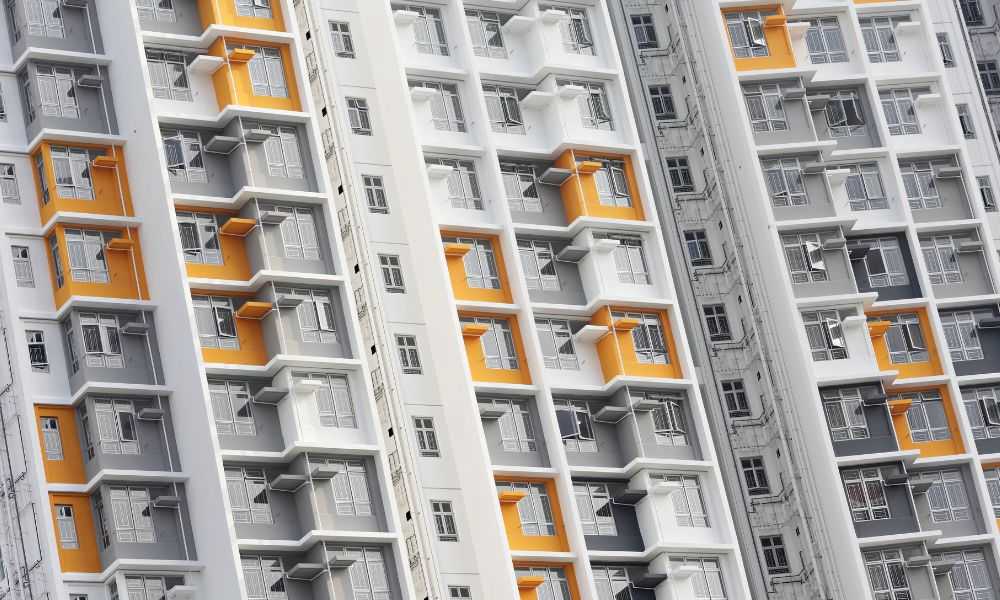Charming Cottage House Designs: Creating Your Dream Small Living Space
Explore small cottage home designs that combine charm, functionality, and cozy living. With creative layouts, efficient use of space, and inviting aesthetics, these homes offer a comfortable lifestyle while making the most of every square foot in a stylish, practical way.

Small Cottage Home Designs for Cozy Living
The beauty of cottage homes lies in their efficient use of limited space. Modern small cottage designs prioritize open floor plans that make compact spaces feel larger and more connected. Many feature combined kitchen-dining areas that flow into living spaces, eliminating unnecessary walls and creating a sense of openness. Smart storage solutions are essential in cottage design—think built-in bookshelves, window seats with storage underneath, and lofted sleeping areas that maximize vertical space.
Popular cottage floor plans often range between 400-1,200 square feet, with one or two bedrooms. Some of the most efficient designs include:
-
Single-story cottages with central living areas
-
One-and-a-half story designs with sleeping lofts
-
Two-story cottages with compact footprints
-
Studio cottages with multifunctional spaces
The materials used in cottage construction tend to emphasize natural textures and durability. Wood siding, stone accents, and shingled roofs are common exterior features that contribute to the timeless aesthetic while providing practical protection from the elements.
Small Cottage Home Designs With Outdoor Spaces
Despite their modest interior footprints, well-designed cottages maximize their connection to outdoor areas, effectively extending the living space beyond four walls. Wraparound porches serve as transitional spaces between indoors and outdoors, offering protected areas for relaxation regardless of weather conditions. Many cottage designs incorporate French doors or multiple windows that blur the boundary between interior and exterior spaces.
Cottage gardens are another hallmark feature, traditionally combining ornamental and edible plantings in an informal, abundant style. Modern interpretations might include:
-
Raised garden beds for vegetables and herbs
-
Wildflower meadows requiring minimal maintenance
-
Stone pathways winding through native plantings
-
Outdoor dining areas with pergolas or simple awnings
For properties with limited ground space, vertical gardening elements like trellises and wall-mounted planters can create green spaces without consuming valuable square footage. Water features—even small ones like bird baths or modest fountains—add sensory elements that enhance the cottage experience.
Small Cottage Home Design Inspiration
The cottage aesthetic draws inspiration from numerous sources, adapting to different regional and stylistic influences. English country cottages feature stone construction and cottage gardens, while Scandinavian-inspired designs emphasize clean lines, natural light, and pale wood finishes. American craftsman cottages showcase handcrafted woodwork and built-in furniture that celebrates artisanal skills.
Interior design in cottage homes typically follows several key principles:
-
Light color palettes that make spaces feel larger and brighter
-
Natural materials like wood, stone, and cotton textiles
-
Vintage or antique furnishings that tell a story
-
Practical, multifunctional furniture pieces
-
Personal touches and handcrafted elements
Many homeowners seeking cottage inspiration look to historic examples while adapting the concept for contemporary living. Publications like Cottage Journal and Country Living regularly feature case studies of successful small cottage renovations, while online platforms like Pinterest and Instagram offer countless visual examples organized by style, region, or specific design elements.
Contemporary Adaptations of Traditional Cottage Designs
Today’s cottage homes often incorporate modern amenities and sustainable features while maintaining traditional charm. Energy-efficient windows designed to resemble historic divided-light styles provide better insulation without sacrificing aesthetic appeal. Compact, high-efficiency appliances allow for fully functional kitchens in limited spaces, while tankless water heaters save both space and energy.
Sustainable building materials play an increasingly important role in cottage construction. Reclaimed wood, locally-sourced stone, and environmentally friendly insulation options allow homeowners to create eco-conscious dwellings. Some cottage designs now incorporate solar panels (often on rear-facing roof sections to maintain curb appeal), rainwater collection systems, and passive heating and cooling strategies.
Technology integration in cottage homes tends toward the unobtrusive. Smart home systems can control lighting, temperature, security, and entertainment while remaining largely invisible to preserve the cottage’s unpretentious character. Wireless solutions eliminate the need for extensive rewiring in historic cottage renovations.
Financial Considerations for Cottage Home Construction
Building a small cottage home can be more economical than constructing a conventional house, though costs vary significantly based on location, materials, and finishes. Generally, cottage construction costs range from $100-$200 per square foot for basic builds, increasing to $300-$500 for high-end finishes or challenging sites.
The following table outlines approximate costs for different cottage construction approaches:
| Construction Approach | Average Cost Range | Key Considerations |
|---|---|---|
| Custom Site-Built Cottage | $150,000-$350,000 | Complete customization, higher labor costs |
| Modular Cottage Kit | $80,000-$200,000 | Faster construction, limited customization |
| DIY Cottage from Plans | $60,000-$150,000 | Requires construction skills, longest timeline |
| Tiny House on Wheels | $40,000-$100,000 | Mobility, may face zoning challenges |
| Cottage Renovation | $100,000-$250,000 | Unpredictable challenges, character preservation |
Prices, rates, or cost estimates mentioned in this article are based on the latest available information but may change over time. Independent research is advised before making financial decisions.
Additional cost factors include site preparation, utility connections, and landscaping. While cottage homes generally cost less to build than larger homes, the per-square-foot price is often higher due to the need for space-efficient fixtures and materials. However, long-term maintenance and utility costs typically remain lower, making cottages economically sustainable over time.
Zoning and Regulatory Considerations
Before embarking on a cottage home project, understanding local zoning regulations is essential. Many areas have minimum square footage requirements that may impact cottage design possibilities. Some regions have embraced cottage-friendly zoning through:
-
Accessory Dwelling Unit (ADU) provisions allowing small second homes on existing properties
-
Cottage cluster zoning for communities of small homes with shared common spaces
-
Historic district regulations that may protect existing cottages while limiting modifications
While regulatory hurdles exist, the growing tiny house and small home movements have influenced many communities to reconsider restrictive zoning. Consulting with local planning departments early in the design process can prevent costly redesigns and delays.
Small cottage homes continue to capture our imagination because they represent the essence of what makes a house feel like home—comfort, character, and connection to place—while requiring less resources to build and maintain. Whether seeking a simpler lifestyle, a vacation retreat, or a more sustainable housing option, cottage designs offer timeless appeal in an increasingly complex world.




