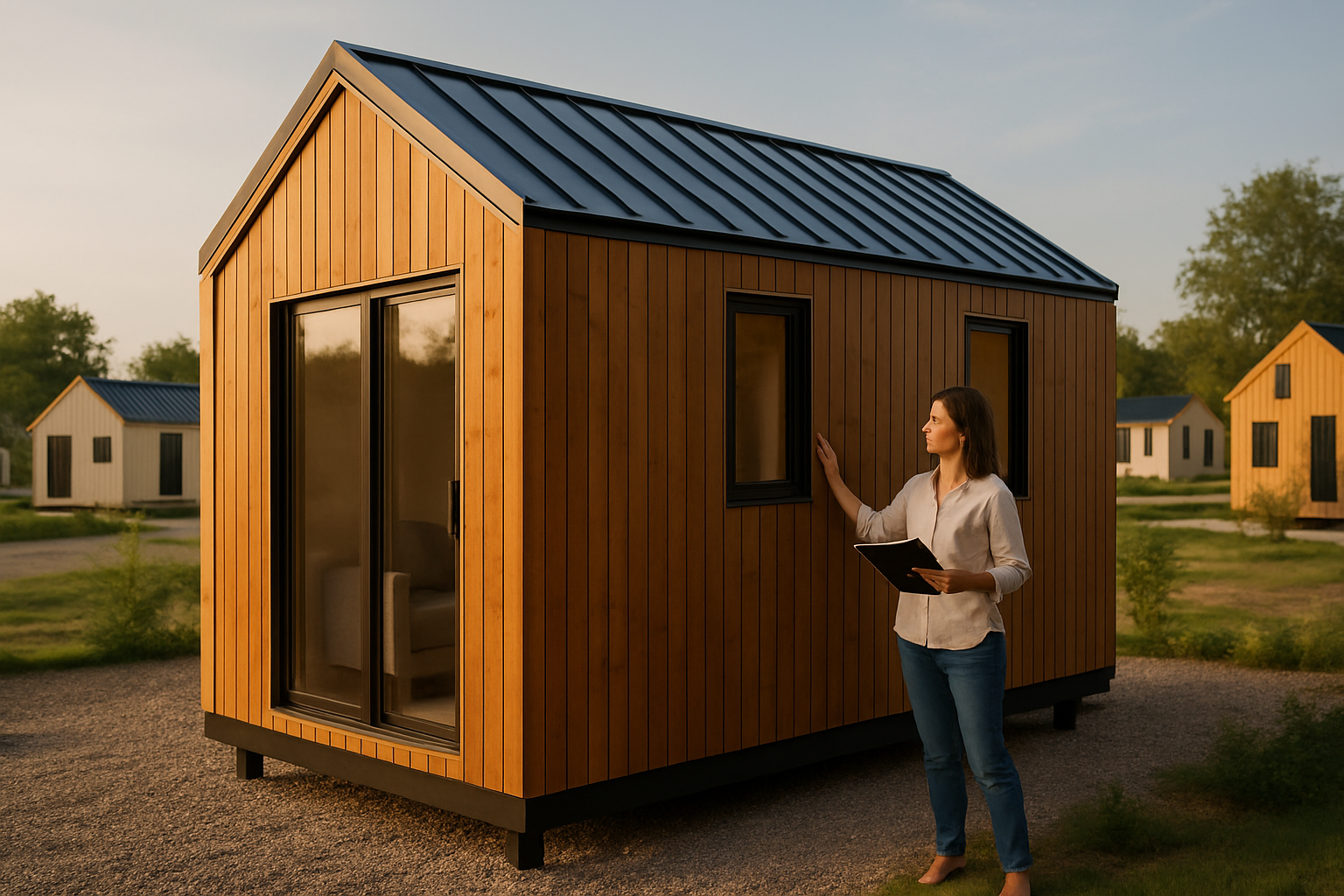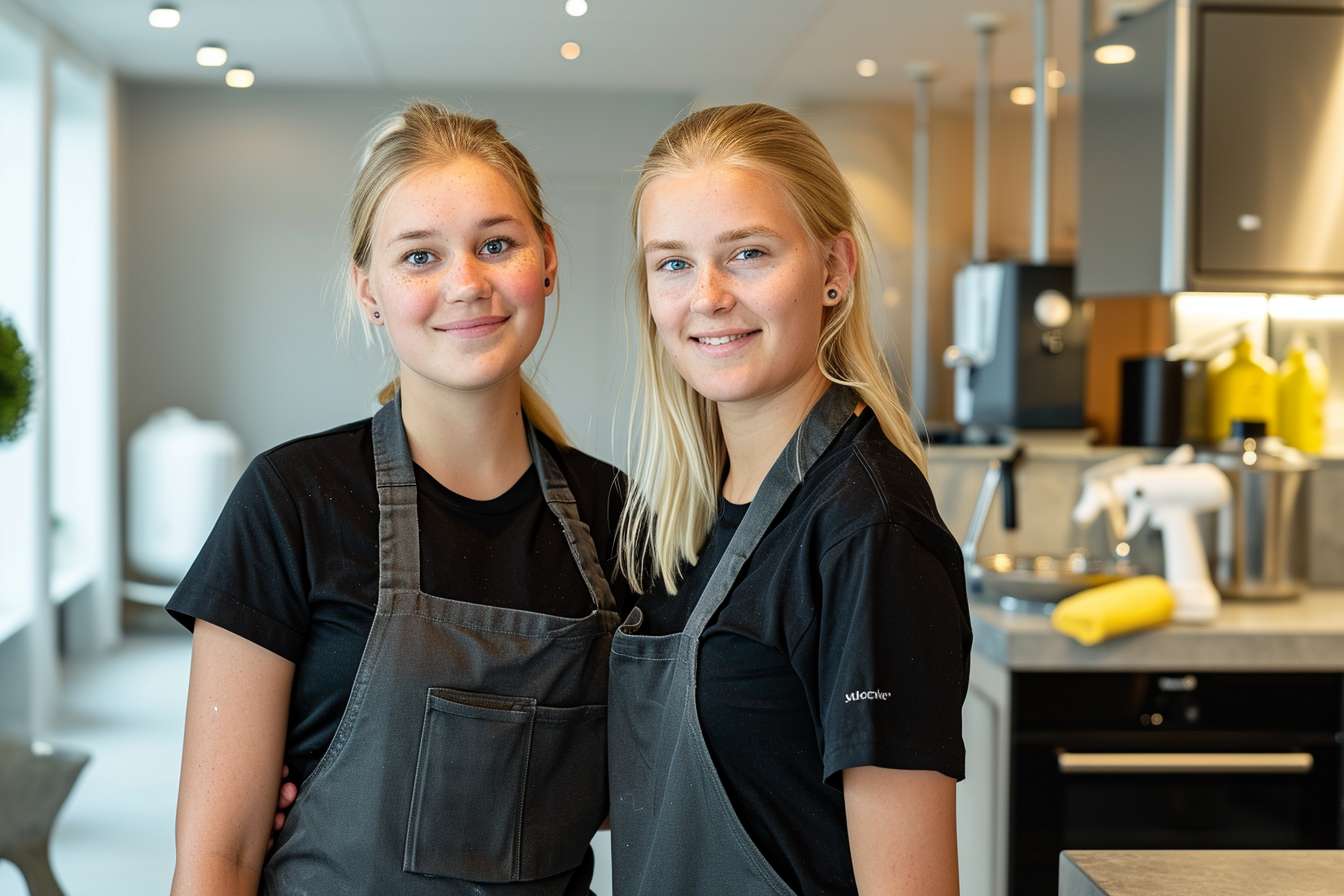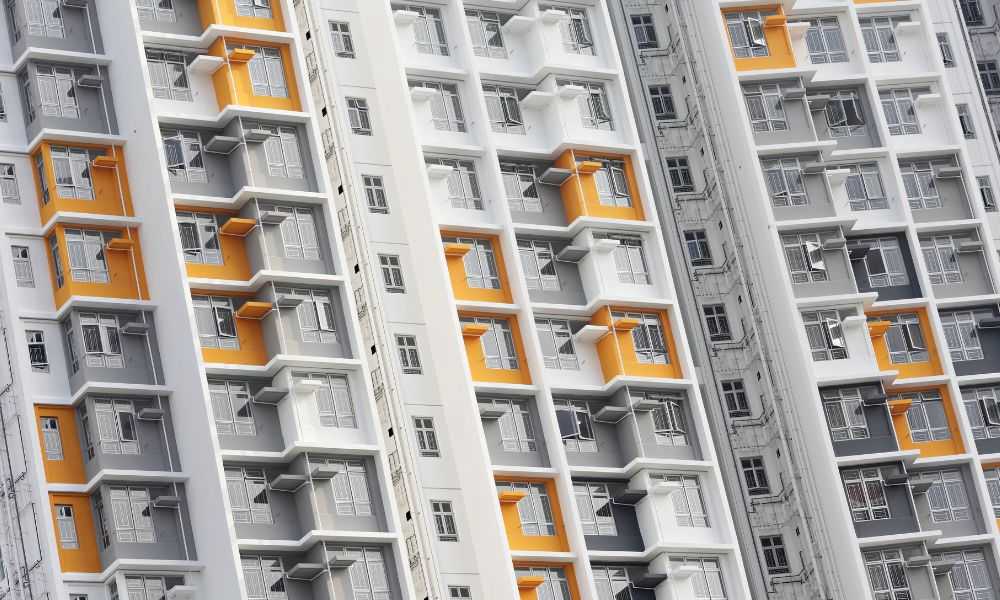Cottage House: Exploring Mini Barndominium Options for Compact Living
Mini barndominiums feature creative designs that blend rustic charm with modern functionality. From open-concept interiors and lofted spaces to stylish exteriors with metal or wood finishes, these compact structures offer versatile layouts tailored for living, work, or recreational use.

What are Mini Barndominium Options?
Mini barndominiums are scaled-down versions of their larger counterparts, offering a perfect blend of living space and storage within a compact footprint. These structures typically feature an open floor plan, high ceilings, and a mix of metal and wood materials. Options for mini barndominiums range from pre-fabricated kits to custom-built designs, allowing homeowners to tailor their space to their specific needs and preferences.
How Can Compact Barndominium Ideas Enhance Home Design?
Compact barndominium ideas are revolutionizing home design by maximizing space utilization and embracing a minimalist aesthetic. These innovative concepts often incorporate multi-functional areas, such as loft spaces that can serve as bedrooms or home offices. Built-in storage solutions and clever room dividers are also common features, ensuring that every square foot is put to good use. By adopting these ideas, homeowners can create a living space that feels both spacious and intimate, regardless of its actual size.
What Are Some Popular Mini Barndominium Designs?
Mini barndominium designs come in various styles to suit different tastes and needs. Some popular options include:
-
Single-Story Open Concept: This design features a spacious main living area that combines the kitchen, dining, and living room, with separate bedrooms and bathrooms.
-
Two-Story Loft Style: Utilizing vertical space, this design incorporates a loft area for sleeping or additional living space, maximizing the overall square footage.
-
Studio Layout: Perfect for individuals or couples, this design creates a seamless flow between living areas, often with clever storage solutions and multi-purpose furniture.
-
Indoor-Outdoor Living: Some mini barndominium designs emphasize connection with nature, featuring large windows, sliding doors, or covered patios that extend the living space outdoors.
-
Hybrid Workspace: Catering to the growing trend of remote work, these designs incorporate dedicated office spaces or flexible areas that can transition between work and living functions.
How Do Mini Barndominiums Compare to Traditional Cottages?
Mini barndominiums offer several advantages over traditional cottages, while still maintaining a cozy and charming atmosphere. The open floor plans typical of barndominiums create a sense of spaciousness that can be lacking in more compartmentalized cottage designs. Additionally, the use of durable materials like metal roofing and siding often results in lower maintenance costs compared to traditional wood-frame cottages.
However, it’s important to note that mini barndominiums may require special zoning permits in some areas, as they can be classified differently from standard residential structures. The industrial aesthetic of barndominiums might also not appeal to those seeking a more traditional cottage look.
What Are the Cost Considerations for Mini Barndominiums?
When considering a mini barndominium, understanding the potential costs involved is crucial for making an informed decision. While prices can vary significantly based on location, size, and customization, mini barndominiums often present a cost-effective alternative to traditional home construction.
| Cost Factor | Estimated Range | Notes |
|---|---|---|
| Basic Shell Kit | $20,000 - $40,000 | For a 600-1000 sq ft structure |
| Turnkey Construction | $60,000 - $150,000 | Includes finishing and basic amenities |
| Custom Design | $100,000 - $250,000+ | For high-end finishes and unique features |
| Land Cost | Varies widely | Depends on location and lot size |
| Utilities Connection | $5,000 - $20,000 | May be higher for remote locations |
Prices, rates, or cost estimates mentioned in this article are based on the latest available information but may change over time. Independent research is advised before making financial decisions.
It’s important to note that while the initial construction costs of a mini barndominium can be lower than those of a traditional home, factors such as custom design elements, high-end finishes, and complex site preparation can significantly increase the overall expense. Additionally, financing options may differ from those available for conventional homes, so it’s advisable to consult with lenders who have experience with alternative housing structures.
In conclusion, mini barndominiums offer an exciting alternative for those seeking a unique and efficient living space. By combining the rustic appeal of barn-inspired architecture with modern design principles, these compact homes provide a versatile solution for a range of lifestyles. Whether you’re downsizing, looking for a vacation home, or simply drawn to the aesthetic, mini barndominiums present an opportunity to create a personalized, cozy retreat that stands out from traditional housing options.




