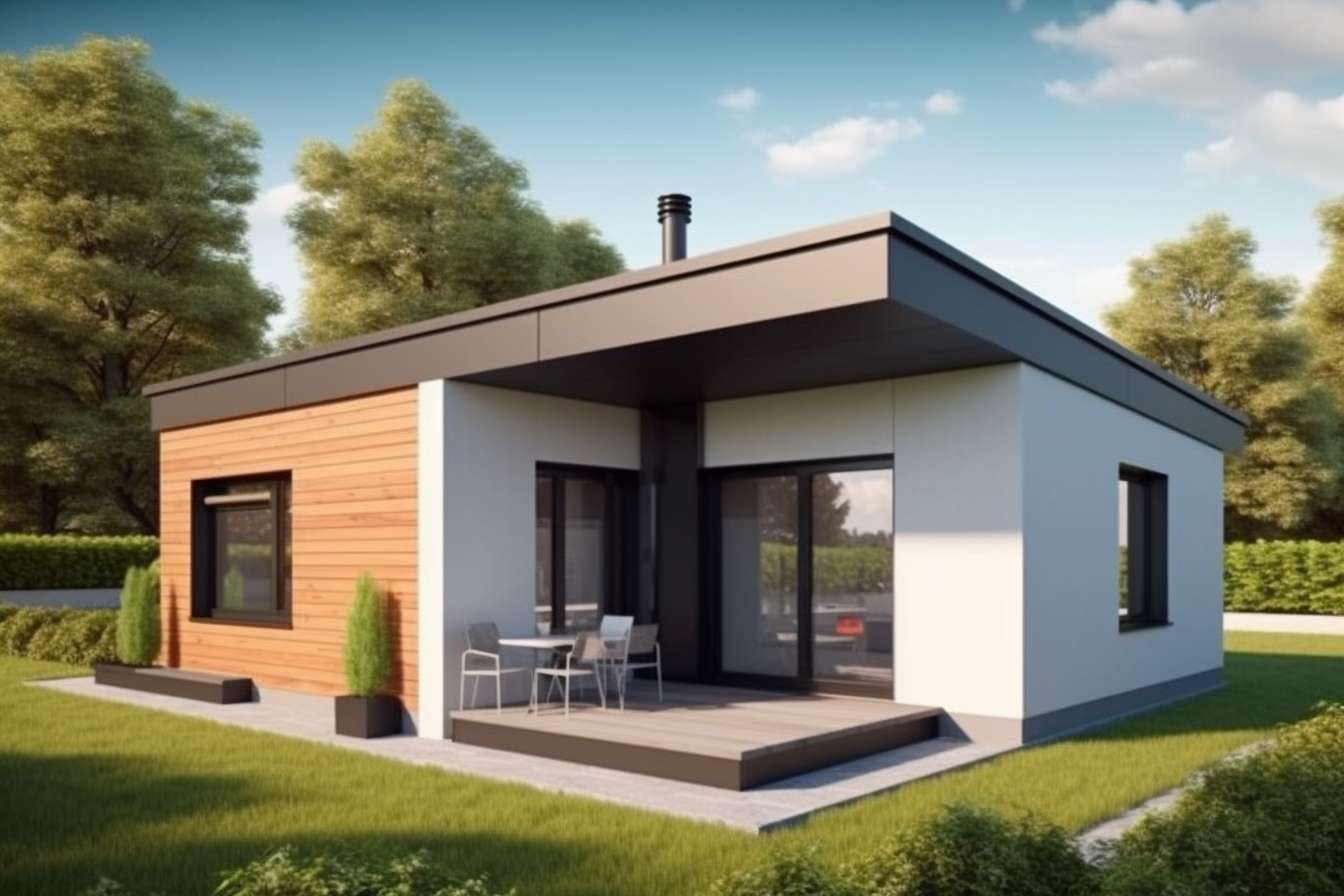Cottage House: Exploring Small and Cozy Home Options
Small cottage homes provide cozy, charming living spaces that maximize comfort and efficiency. With thoughtful layouts, rustic or modern designs, and practical use of space, they create inviting environments ideal for daily living or weekend getaways.
What defines a small cottage home?
A small cottage home is typically characterized by its compact size, usually ranging from 400 to 1,200 square feet. These dwellings often feature a rustic or quaint aesthetic, with elements such as steep rooflines, dormer windows, and cozy porches. Cottage houses are designed to maximize space efficiency while maintaining a warm and inviting atmosphere. They often incorporate open floor plans, built-in storage solutions, and multifunctional spaces to make the most of their limited square footage.
What are the benefits of living in a small cottage home?
Living in a small cottage home offers numerous advantages for those seeking a more minimalist lifestyle. Firstly, these homes are generally more affordable to purchase and maintain than larger residences, making them an attractive option for first-time homebuyers or those looking to downsize. The reduced living space encourages occupants to prioritize their possessions and embrace a clutter-free environment, leading to a simpler and potentially less stressful lifestyle.
Additionally, cottage homes often have a smaller environmental footprint due to their reduced energy consumption and resource usage. This can result in lower utility bills and a more sustainable living situation. The intimate scale of these homes can also foster a sense of coziness and comfort, creating a warm and welcoming atmosphere for both residents and guests.
What are some popular small cottage home options?
There are various small cottage home options available to suit different preferences and needs. One popular choice is the traditional cottage, which often features a storybook-like appearance with a thatched or shingled roof, exposed beams, and a stone or brick exterior. These homes embrace a rustic charm and are well-suited for rural or woodland settings.
Another option is the modern cottage, which combines the compact size and cozy feel of a traditional cottage with contemporary design elements. These homes may incorporate sleek lines, large windows, and open floor plans to create a more minimalist and airy atmosphere while maintaining the essence of cottage living.
For those seeking mobility, tiny house cottages on wheels have gained popularity in recent years. These ultra-compact homes, typically under 400 square feet, offer the flexibility to relocate while still providing the charm and coziness associated with cottage living.
How can one maximize space in a small cottage home?
Maximizing space in a small cottage home requires thoughtful planning and clever design solutions. One effective strategy is to utilize multifunctional furniture, such as Murphy beds that fold into the wall or ottomans with hidden storage compartments. Built-in shelving and cabinetry can help minimize clutter while making use of vertical space.
Open floor plans are common in small cottage homes, as they create a sense of spaciousness and allow for flexible use of the available area. Additionally, incorporating plenty of natural light through windows and skylights can make the interior feel more expansive and airy.
Outdoor living spaces, such as porches, decks, or small gardens, can also extend the usable area of a cottage home, providing additional room for relaxation and entertaining during favorable weather conditions.
What are some considerations when choosing a small cottage home?
When considering a small cottage home, it’s essential to evaluate your lifestyle needs and preferences. Think about the number of occupants and how the space will accommodate daily activities, storage requirements, and potential guests. Consider the location and climate, as these factors may influence the design and materials used in the construction of the cottage.
It’s also important to research local zoning laws and building codes, as some areas may have restrictions on minimum house sizes or specific requirements for cottage-style homes. Additionally, consider the long-term implications of living in a smaller space, such as the potential need for future expansion or adaptations as your needs change over time.
How much does a small cottage home typically cost?
The cost of a small cottage home can vary significantly depending on factors such as location, materials, and level of customization. Generally, small cottage homes are more affordable than larger traditional houses due to their reduced size and simpler construction.
| Type of Cottage Home | Typical Size Range | Estimated Cost Range |
|---|---|---|
| Traditional Cottage | 800-1,200 sq ft | $150,000 - $300,000 |
| Modern Cottage | 600-1,000 sq ft | $180,000 - $350,000 |
| Tiny House Cottage | 200-400 sq ft | $30,000 - $60,000 |
| Prefab Cottage | 400-800 sq ft | $100,000 - $200,000 |
Prices, rates, or cost estimates mentioned in this article are based on the latest available information but may change over time. Independent research is advised before making financial decisions.
While these estimates provide a general idea of costs, it’s important to note that prices can vary significantly based on location, materials, and customization. Additionally, factors such as land costs, utility connections, and permits should be considered when budgeting for a small cottage home.
In conclusion, small cottage homes offer a unique and appealing housing option for those seeking a cozy, efficient, and potentially more affordable living space. With various styles and configurations available, cottage houses can cater to a wide range of preferences while promoting a simpler and more intimate lifestyle. As with any major housing decision, careful consideration of personal needs, local regulations, and long-term goals is essential when exploring small cottage home options.





