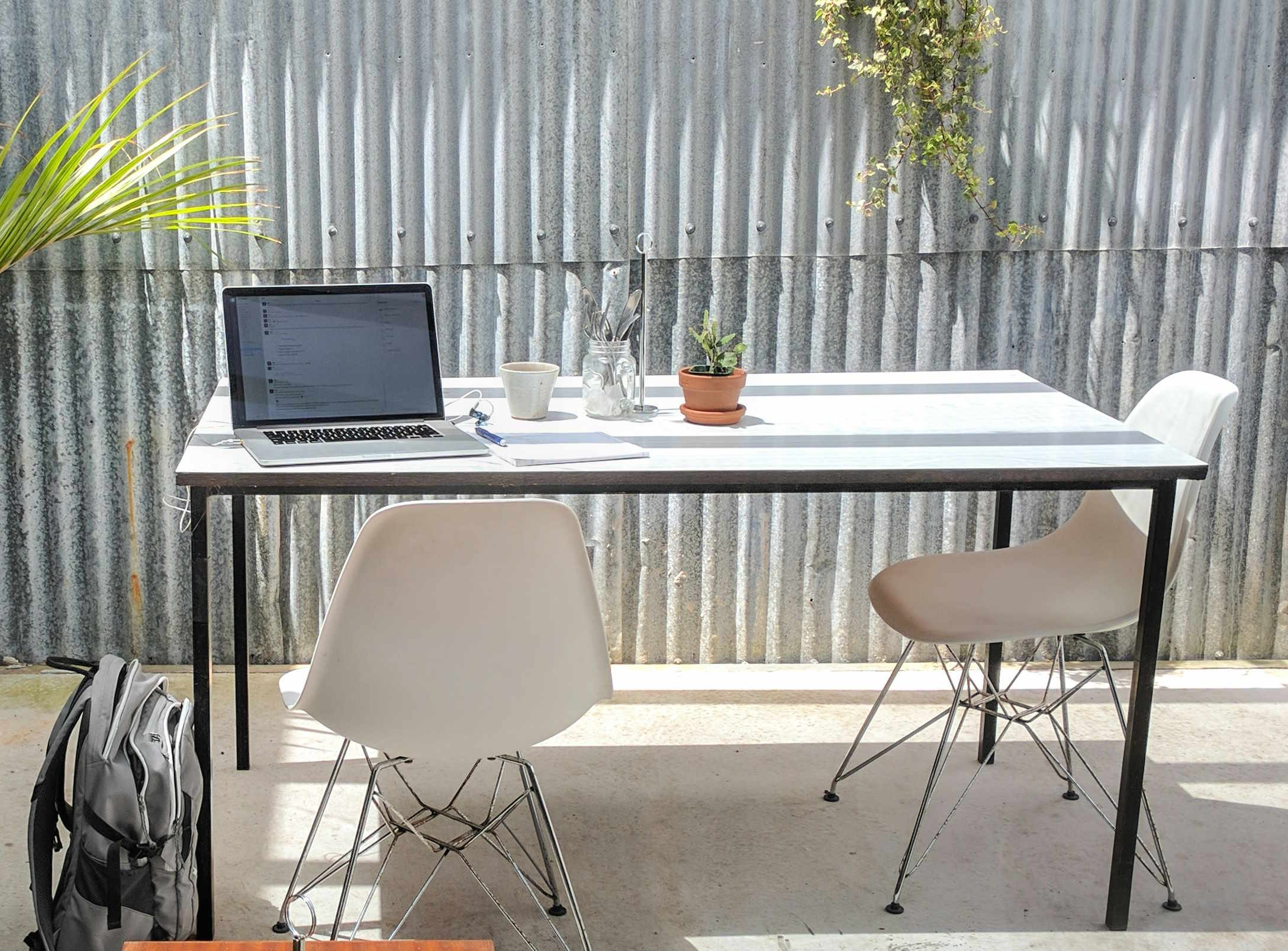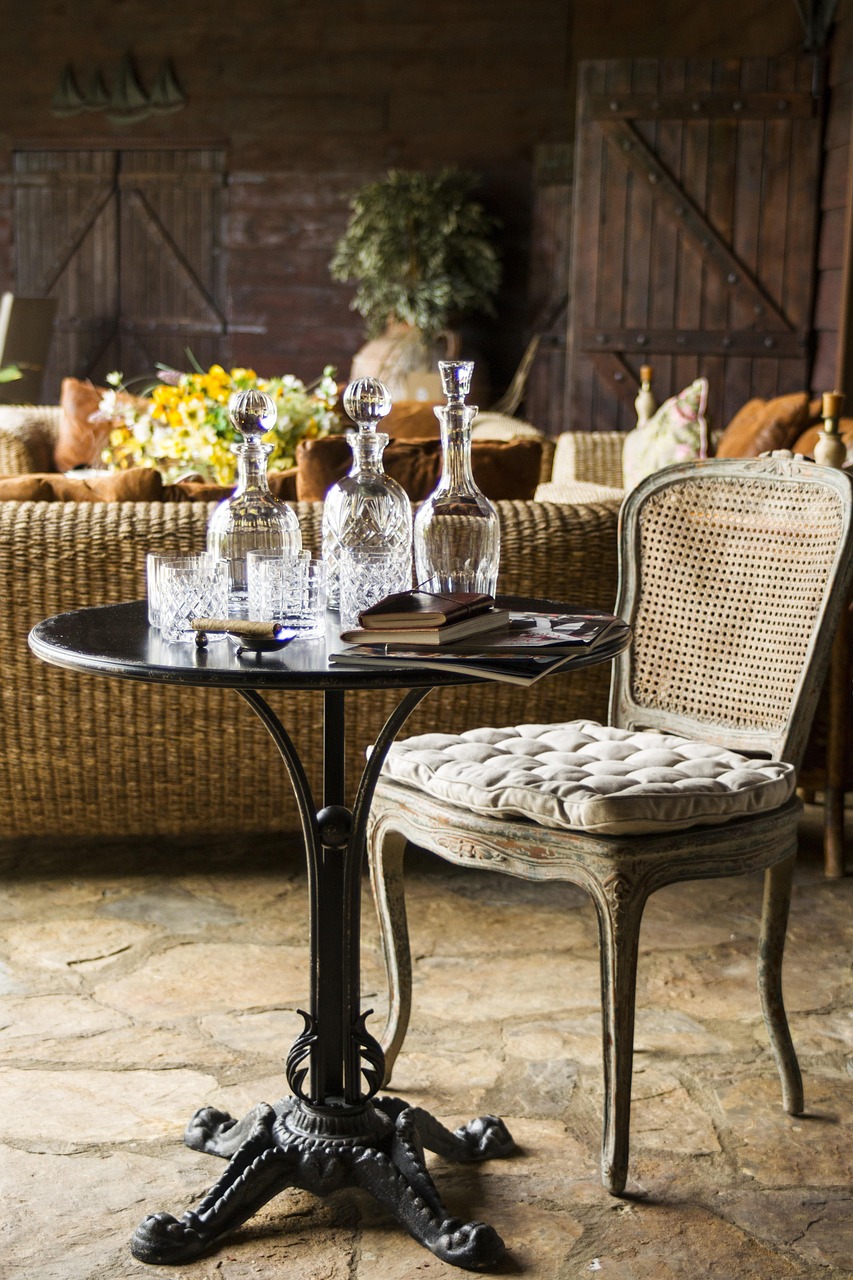Creating the Perfect Prefab Garden Office for Remote Work
Explore prefab garden office design ideas for a flexible workspace, combining functionality with style. These ready-made units offer a convenient, efficient solution for remote work, providing a comfortable, private environment that enhances productivity right in your backyard.

Prefab Garden Office Design Ideas
The design of your prefab garden office significantly impacts both productivity and the aesthetic appeal of your outdoor space. Contemporary prefab designs often incorporate large windows to maximize natural light, which studies show improves mood and productivity. Many manufacturers offer modular customization options, allowing buyers to select interior layouts that accommodate specific work requirements. Materials vary from traditional timber frames to more modern composite panels with excellent insulation properties.
Design considerations should include proper electrical planning for technology needs, climate control systems for year-round comfort, and acoustic treatments to create a quiet workspace. Some designs incorporate multi-functional elements like built-in storage, fold-down desks, or convertible spaces that can transform for different purposes when work hours end. The exterior finish can be selected to either blend with garden surroundings or create a statement piece that adds character to the landscape.
Stylish Prefab Garden Offices for Remote Work
The latest prefab garden offices balance functionality with impressive aesthetic appeal. Modern designs feature clean lines, asymmetrical rooflines, and innovative material combinations that elevate these structures beyond basic outbuildings. Interior design approaches often mirror contemporary office trends with ergonomic considerations, adaptable lighting systems, and spaces that promote wellbeing alongside productivity.
Manufacturers increasingly offer premium finishes like cedar cladding, sedum roofs for sustainability, and floor-to-ceiling glass panels that create seamless indoor-outdoor connections. Many remote workers customize their garden offices with personal touches like built-in bookshelves, statement lighting fixtures, or comfortable seating areas for client meetings. The most successful designs create spaces that feel separate from the main home while still reflecting personal style and professional requirements.
Space-Saving Prefab Garden Office Ideas
For those with limited garden space, compact prefab office solutions offer impressive functionality without overwhelming outdoor areas. Corner designs make efficient use of often-neglected garden spaces, while vertical designs maximize interior volume with minimal footprint. Some manufacturers specialize in narrow, linear structures that can fit along boundary lines without dominating the garden landscape.
Clever interior layouts incorporate multi-functional furniture, wall-mounted desks, and efficient storage solutions that maintain a sense of spaciousness. Fold-away elements like murphy desks or sliding partition walls allow these compact spaces to serve multiple purposes throughout the day. Strategic window placement can create illusions of greater space while ensuring adequate light and ventilation. Even the smallest prefab garden offices typically accommodate a full workstation, storage, and comfortable seating when thoughtfully designed.
Prefab Garden Office Options
The prefab garden office market offers diverse options across various price points and specifications. Entry-level models typically feature simple designs with basic insulation and standard windows, suitable for fair-weather use or supplemental heating. Mid-range options offer improved insulation, higher-quality materials, and greater customization potential. Premium prefab offices incorporate architectural elements, superior climate control, security features, and bespoke design services.
Delivery and installation options vary significantly between manufacturers. Some offer complete turnkey services including foundation preparation and utility connections, while others provide self-assembly kits for those with DIY experience. Timeline expectations range from quick modular installations completed within days to custom designs requiring several weeks from order to completion.
Cost Considerations for Prefab Garden Offices
The investment required for a prefab garden office varies significantly based on size, materials, insulation quality, and included features. Understanding real-world pricing helps set realistic expectations for budgeting purposes.
| Prefab Garden Office Type | Approximate Size | Average Price Range | Key Features |
|---|---|---|---|
| Entry-Level Models | 6-10 sq meters | £5,000-£10,000 | Basic insulation, standard windows, simple electrical setup |
| Mid-Range Options | 10-15 sq meters | £10,000-£20,000 | Full insulation, quality glazing, finished interiors, heating |
| Premium Designs | 15-25+ sq meters | £20,000-£40,000+ | Architectural features, climate control, bespoke elements |
| Luxury Garden Offices | 20-30+ sq meters | £35,000-£60,000+ | High-end materials, full utilities, advanced technology integration |
Prices, rates, or cost estimates mentioned in this article are based on the latest available information but may change over time. Independent research is advised before making financial decisions.
Additional costs often include foundation preparation (£1,000-£3,000), electrical connection to mains (£500-£2,000), and planning permission fees where applicable. Many manufacturers offer financing options to spread costs over multiple years, making higher-end models more accessible for professionals who will use the space daily.
Planning and Installation Considerations
Before purchasing a prefab garden office, several practical factors require attention. Most standard-sized garden offices fall within permitted development rights, avoiding the need for planning permission, though regulations vary by location and protected areas. Foundation requirements depend on ground conditions and structure weight, with options ranging from simple concrete pads to full excavated foundations.
Installation timelines typically range from 1-5 days for pre-manufactured units, while custom designs may require longer construction periods. Utility connections require professional electricians to ensure safety and compliance with building regulations. Consider future needs when planning, as most quality prefab offices last 20+ years with proper maintenance, making flexibility in design an important long-term consideration.
Building a dedicated garden office represents a significant investment that combines practical workspace benefits with potential property value enhancement. The diverse prefab options available ensure solutions exist for virtually any garden size, design preference, and budget consideration.




