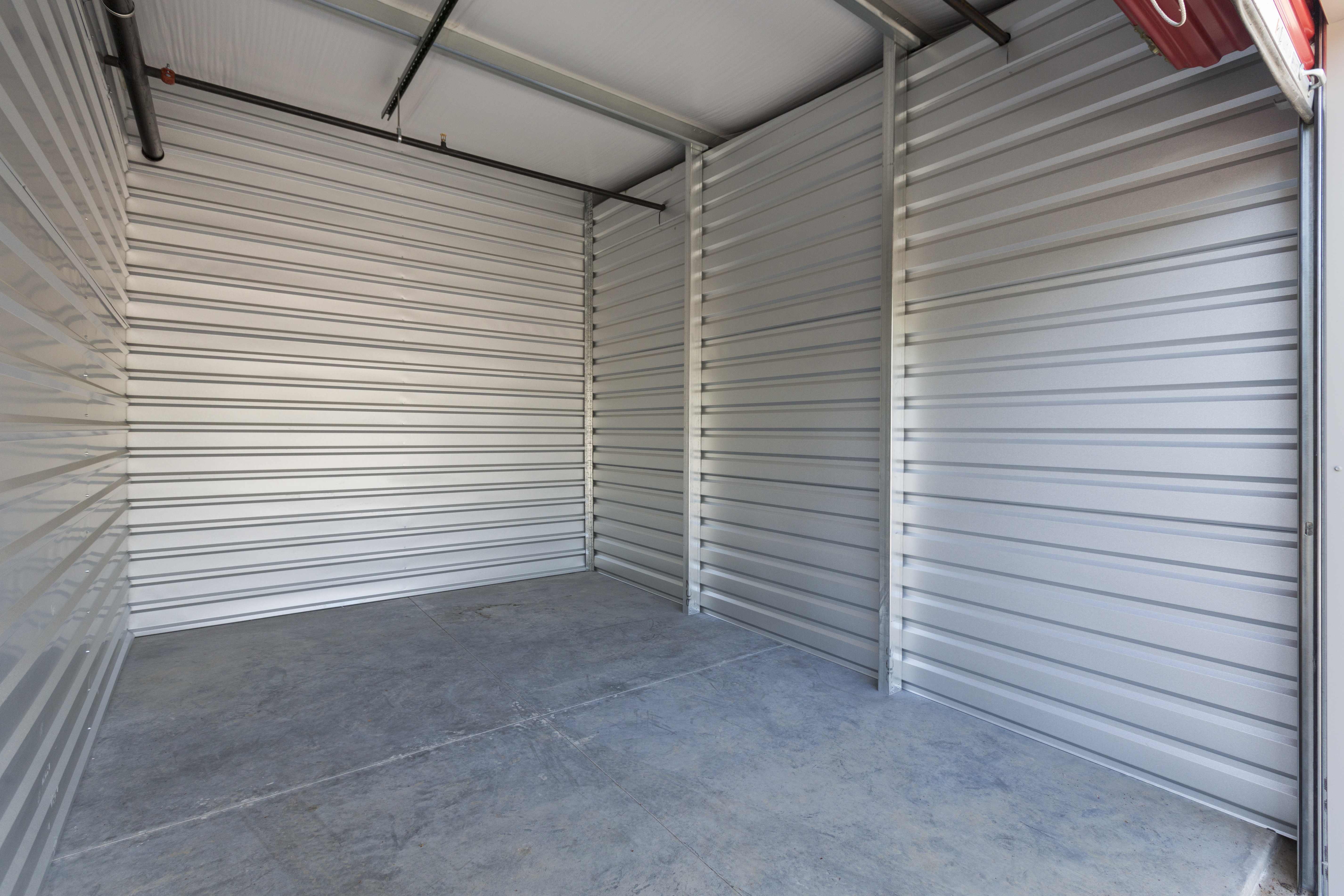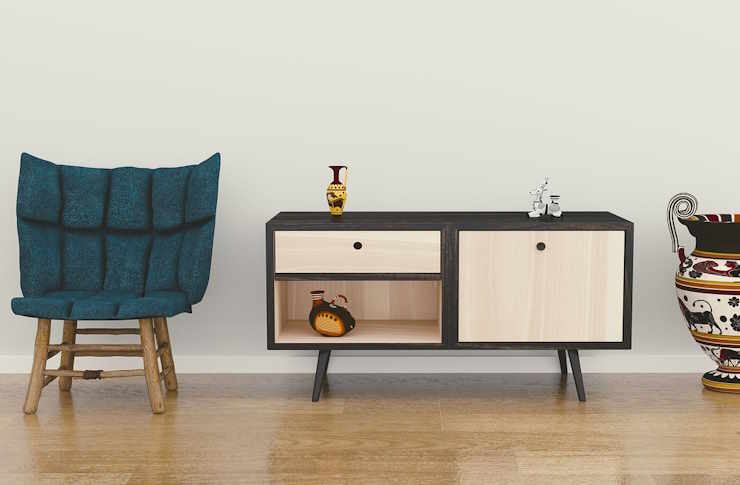Durable Metal Building Kits for Storage and Workspaces
Metal building kits offer strong, customizable structures for storage and workspaces. They are valued for durability, easy assembly, and resistance to fire, pests, and weather. Common uses include garages, barns, workshops, and warehouses. Read to learn more about metal building kits.

What Makes Metal Building Kits Durable for Long-Term Use?
The durability of metal building kits stems from their construction materials and engineering design. Most quality kits utilize galvanized steel or aluminum components that resist corrosion, rust, and environmental damage. The galvanization process applies a protective zinc coating that can extend the building’s lifespan to 30-50 years with proper maintenance.
Steel framing systems distribute weight evenly across the structure, providing excellent load-bearing capacity for heavy equipment storage or industrial workspaces. Many kits feature reinforced connections using high-strength bolts and brackets that maintain structural integrity during extreme weather conditions. The engineered design often includes wind and snow load calculations specific to different geographic regions.
How Do Durable Metal Building Kits Serve Storage Applications?
Storage applications represent one of the most common uses for metal building kits. These structures accommodate various storage needs, from agricultural equipment and vehicles to inventory and seasonal items. The clear-span interior design eliminates interior support columns, maximizing usable floor space for efficient storage organization.
Metal buildings offer excellent protection against moisture, pests, and temperature fluctuations that can damage stored items. Many kits include insulation options and ventilation systems to maintain optimal storage conditions. The large door openings typical in metal buildings facilitate easy access for forklifts, trucks, and other equipment needed for storage operations.
What Workspace Advantages Do Metal Building Kits Provide?
Metal building kits excel as workspace solutions due to their adaptability and functionality. Manufacturing facilities, repair shops, warehouses, and office spaces can all benefit from the open floor plans and customizable layouts these structures provide. The clear-span design allows for flexible workspace configurations that can evolve with changing business needs.
Electrical and plumbing systems integrate easily into metal building frameworks, supporting various workspace requirements. Natural lighting options through skylights and translucent panels reduce energy costs while creating comfortable work environments. The durability of metal construction ensures minimal maintenance disruption to ongoing workspace operations.
Which Features Should You Consider in a Durable Metal Building Kit Guide?
When evaluating metal building kits, several key features determine long-term performance and suitability. Foundation requirements vary by soil conditions and local building codes, with options ranging from concrete slabs to pier and beam systems. Proper foundation planning ensures structural stability and prevents moisture issues.
Insulation packages significantly impact energy efficiency and interior comfort. Options include fiberglass batts, spray foam, and reflective barriers, each offering different thermal performance characteristics. Door and window configurations should align with your specific access and lighting needs, with choices including overhead doors, walk-through doors, and various window styles.
Building codes and permit requirements vary by location and intended use. Working with manufacturers who provide engineered drawings and code compliance documentation streamlines the approval process. Many reputable kit providers offer technical support throughout the planning and construction phases.
| Kit Provider | Building Size Range | Price Range | Key Features |
|---|---|---|---|
| Armstrong Steel | 20’x20’ to 100’x200’ | $8,000 - $45,000 | Clear span design, 50-year warranty |
| General Steel | 24’x24’ to 80’x200’ | $12,000 - $35,000 | Rigid frame construction, custom colors |
| SteelMaster | 25’x30’ to 100’x300’ | $15,000 - $55,000 | Arch design, no interior supports |
| Mueller Inc. | 30’x40’ to 200’x500’ | $18,000 - $85,000 | Red iron framing, engineered drawings |
Prices, rates, or cost estimates mentioned in this article are based on the latest available information but may change over time. Independent research is advised before making financial decisions.
How Do You Select the Right Metal Building Kit for Your Needs?
Selecting an appropriate metal building kit requires careful consideration of your specific requirements and site conditions. Climate factors influence material specifications, with coastal areas requiring enhanced corrosion protection and regions with heavy snow loads needing stronger structural designs. Local building codes may dictate minimum requirements for foundations, wind resistance, and fire ratings.
Size determination involves both current needs and future expansion possibilities. Many manufacturers offer modular designs that allow for future additions without compromising structural integrity. Consider ceiling height requirements for equipment clearance and potential overhead storage solutions.
Budget planning should include not only the kit cost but also site preparation, foundation work, construction labor, and permit fees. Some manufacturers offer financing options or payment plans to help manage project costs. Obtaining multiple quotes and comparing included components ensures you receive appropriate value for your investment.
Metal building kits provide practical, durable solutions for storage and workspace applications when properly selected and installed. Their combination of strength, versatility, and cost-effectiveness makes them attractive alternatives to conventional construction for many property owners. Careful planning and consideration of your specific needs will help ensure your metal building serves your purposes effectively for decades to come.




