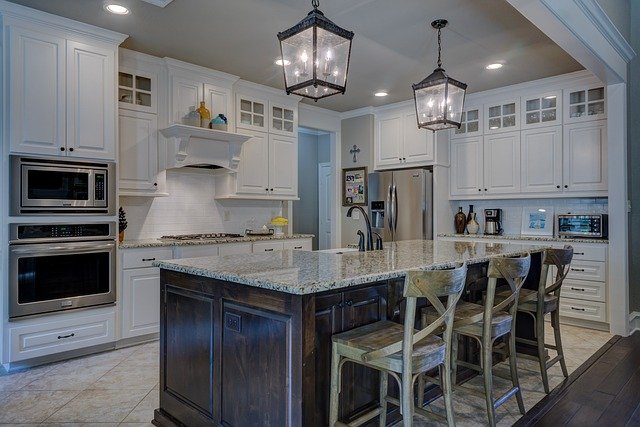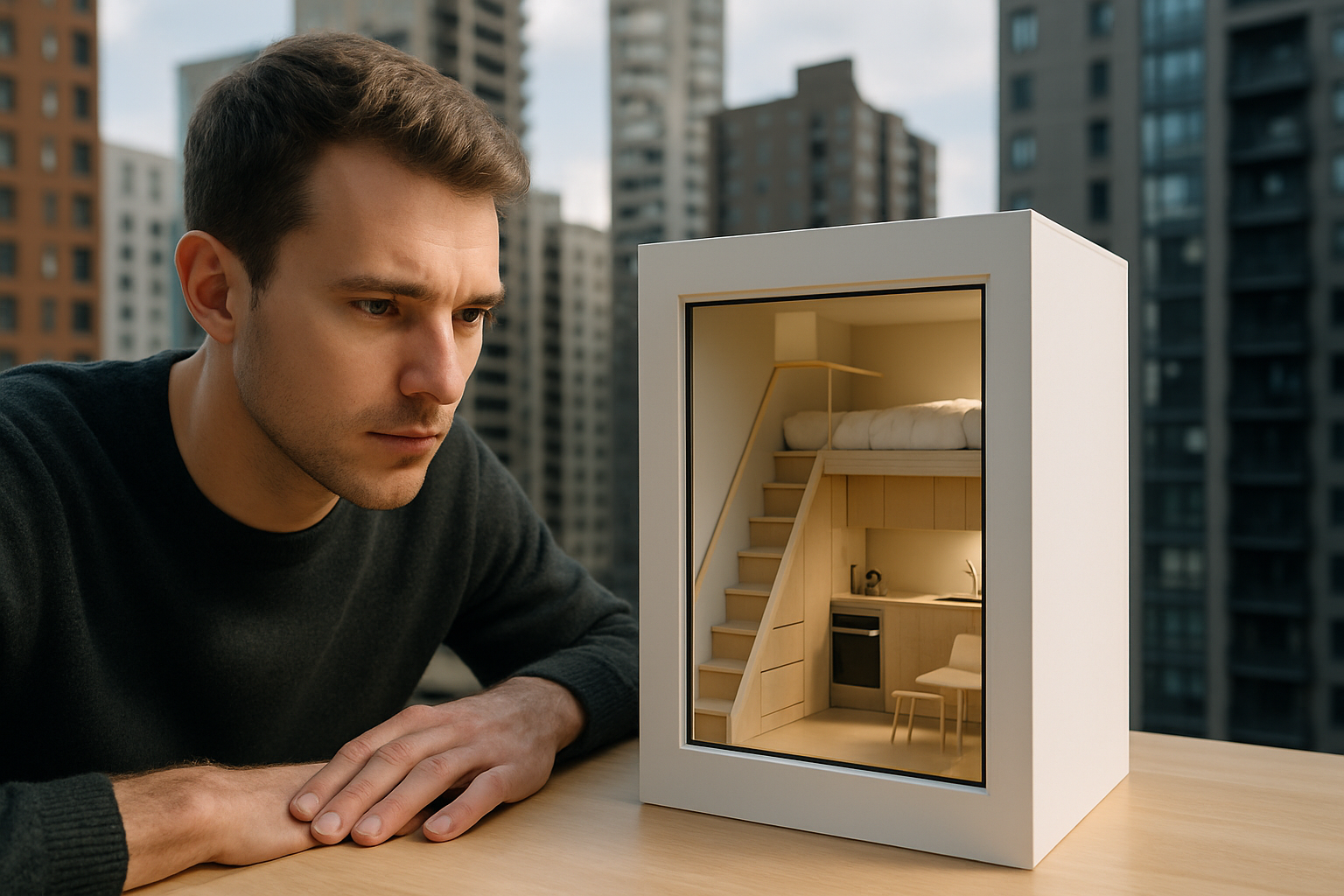Kitchen Remodeling: Transform Your Home with Functional Design
Turn your kitchen into a stylish, functional centerpiece with thoughtful renovation. From modern layouts to upgraded appliances, see how a redesigned space enhances cooking, storage, and social areas, blending aesthetics with everyday practicality for a home you’ll love.

Kitchen Renovation Ideas To Improve Style And Function
The most successful kitchen renovations begin with careful planning that addresses both visual appeal and practical usability. An increasingly popular approach involves open-concept designs that remove walls separating kitchens from dining or living areas, creating more inclusive social spaces. For countertops, materials like quartz and engineered stone offer durability with minimal maintenance requirements, while providing sleek, contemporary aesthetics.
Lighting upgrades deliver tremendous impact with relatively modest investment. Consider implementing a layered lighting strategy with ambient ceiling fixtures, task lighting under cabinets, and statement pendants over islands or eating areas. This approach ensures adequate illumination for both work tasks and ambiance. Cabinet refacing represents another cost-effective renovation that dramatically refreshes appearance without full replacement costs. For those seeking substantial changes, custom cabinetry with organizational features like pull-out shelves, spice racks, and specialized storage solutions can transform both appearance and functionality.
How To Maximize Space With Kitchen Renovation Ideas
Even modest-sized kitchens can feel spacious and highly functional through strategic design choices. Vertical storage represents one of the most underutilized opportunities in kitchen design—extending cabinetry to the ceiling captures previously wasted space while creating visual height. Corner cabinets with carousel mechanisms or pull-out systems ensure accessibility to otherwise awkward spaces. Islands and peninsulas with storage underneath provide work surfaces while incorporating additional cabinetry.
For smaller kitchens, consider replacing traditional swinging doors with space-efficient pocket doors or sliding panels. Appliance garages that conceal countertop appliances behind retractable doors help maintain clean visual lines while providing quick access. Another emerging trend involves integrating slimline appliances specifically designed for compact spaces without sacrificing performance. Floor-to-ceiling pantry cabinets with adjustable shelving and pull-out drawers can store considerable quantities of food and kitchen equipment while occupying minimal floor space.
Modern Kitchen Designs For Functional Spaces
Contemporary kitchen design emphasizes clean lines, uncluttered surfaces, and intuitive workflow. The classic work triangle concept—positioning sink, refrigerator, and cooking area in an efficient triangle—remains foundational, but modern interpretations often incorporate multiple work zones to accommodate multiple cooks. Smart appliances continue gaining traction, offering features like refrigerators with inventory management, ovens with remote preheat capabilities, and touchless faucets that reduce cross-contamination.
Material selection has evolved significantly, with large-format porcelain tiles and slabs offering dramatic visual impact with minimal grout lines for easier cleaning. Integrated appliances with matching cabinet panels create seamless visual continuity, while specialized ventilation systems remove cooking odors efficiently while operating at whisper-quiet levels. Many contemporary kitchens also incorporate designated technology zones with charging stations and device storage, acknowledging the kitchen’s evolving role as a multifunctional hub for both cooking and digital connectivity.
Sustainable Approaches to Kitchen Remodeling
Environmentally conscious kitchen renovations balance aesthetic preferences with resource conservation. Energy-efficient appliances with ENERGY STAR certification significantly reduce electricity and water usage while offering advanced features. Cabinet choices can reflect sustainability concerns through options like bamboo (a rapidly renewable resource) or wood certified by the Forest Stewardship Council from responsibly managed forests.
Water conservation features like low-flow faucets with aerators maintain pressure while reducing consumption. Countertop materials made from recycled content, including certain engineered stone products and recycled glass surfaces, offer durability with reduced environmental impact. For flooring, consider renewable materials like cork, which provides natural cushioning and sound absorption, or linoleum made from natural ingredients that biodegrade at end of life.
Understanding Kitchen Remodeling Costs
Kitchen remodeling represents a significant investment, with costs varying widely based on scope, materials, and regional labor rates. Understanding typical price ranges helps establish realistic budgets and priorities.
| Project Scope | Average Cost Range | Typical Components |
|---|---|---|
| Minor Refresh | $10,000 - $15,000 | Cabinet refacing, new countertops, faucet, lighting fixtures |
| Midrange Renovation | $30,000 - $60,000 | New semi-custom cabinets, quality appliances, stone countertops |
| Major Renovation | $65,000 - $135,000 | Custom cabinets, premium appliances, structural changes |
| Luxury Remodel | $135,000+ | Designer cabinetry, high-end appliances, specialty features |
Prices, rates, or cost estimates mentioned in this article are based on the latest available information but may change over time. Independent research is advised before making financial decisions.
Labor typically accounts for 20-35% of total project costs. Installation expenses vary significantly between regions, with metropolitan areas generally commanding premium rates. Many homeowners prioritize spending on quality cabinetry and countertops since these elements significantly impact both functionality and visual impact. For budget-conscious renovations, maintaining existing layout configurations avoids costly plumbing and electrical relocations.
Planning Your Kitchen Remodeling Timeline
Realistic timeline expectations help manage the disruption inevitably associated with kitchen renovations. Design phases typically require 2-6 weeks for measurements, material selection, and plan finalization. Permitting processes vary by municipality but commonly take 2-4 weeks for approval. Actual construction phases generally require 6-12 weeks depending on project complexity, with major structural changes or custom elements extending timeframes.
Supply chain considerations have become increasingly important, with some specialized materials or appliances requiring extended lead times. Establishing a temporary kitchen elsewhere in the home helps maintain some normalcy during construction. Professional designers often recommend building a contingency buffer of at least 10-15% for both budget and timeline to accommodate unexpected discoveries common when opening existing walls or addressing previously unknown plumbing or electrical issues.




