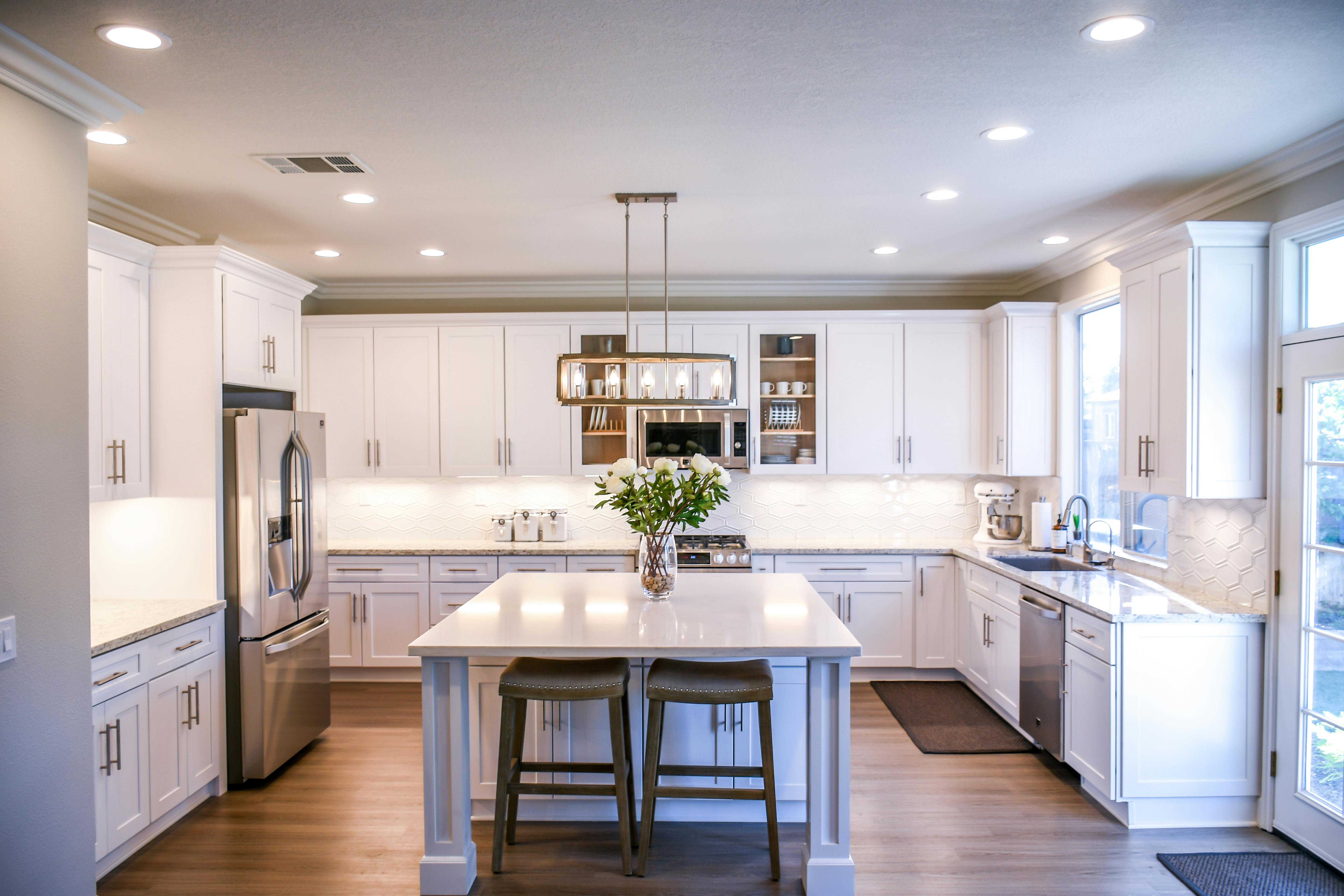Kitchen Remodeling: Transforming Layouts for Functional and Beautiful Spaces
Kitchen renovation is a great way to refresh the heart of your home. From modern cabinetry and upgraded appliances to better layouts and lighting, a well-planned renovation improves both functionality and style, making your kitchen more enjoyable to use every day.

Optimizing Kitchen Layout and Design for Remodeling Projects
When approaching a kitchen remodel, the layout serves as the foundation for all other design decisions. The traditional work triangle—connecting the stove, sink, and refrigerator—remains a fundamental principle, but modern kitchen designs often expand on this concept to accommodate multiple cooks and additional functions. Popular kitchen layouts include galley, L-shaped, U-shaped, and island configurations, each offering distinct advantages depending on your available space and lifestyle requirements. When evaluating your current layout, consider traffic flow patterns, workspace efficiency, and how the kitchen connects to adjacent rooms. Successful layout modifications often involve removing non-load-bearing walls to create open-concept spaces or reconfiguring the positioning of major appliances to improve functionality.
Creative Kitchen Remodel Designs That Transform Spaces
Innovative design approaches can breathe new life into outdated kitchens while solving practical challenges. Two-toned cabinetry, where upper and lower cabinets feature different colors or materials, adds visual interest while potentially making small spaces appear larger. Waterfall countertops, where the surface material continues down the sides of islands or peninsulas, create a seamless, contemporary look. For homes with limited square footage, consider vertical storage solutions that maximize wall space—tall pantry cabinets, open shelving at varied heights, or ceiling-hung pot racks. Incorporating unexpected elements like statement lighting fixtures, distinctive backsplash materials, or unique hardware can transform standard kitchen features into design focal points without requiring structural changes.
Kitchen Remodeling Ideas for Maximum Space Utilization
Making the most of available space remains a primary concern for many homeowners. Corner cabinet solutions like lazy Susans or pull-out shelving systems convert previously awkward storage areas into functional spaces. Multi-functional islands equipped with seating, storage, and preparation areas optimize workflow while eliminating the need for a separate dining space. Consider integrating appliances behind cabinet panels for a streamlined look that reduces visual clutter. Drawer organizers, vertical dividers for baking sheets, and specialized storage for spices and utensils ensure every inch serves a purpose. Wall-mounted or under-cabinet appliances free up valuable counter space, while slender pull-out pantries can fit into narrow gaps between cabinets or appliances, providing surprising amounts of accessible storage.
Balancing Form and Function in Kitchen Design
A successful kitchen remodel harmonizes aesthetic appeal with practical functionality. While trendy design elements may be tempting, prioritize durability and usability in high-traffic, high-use areas. Select countertop materials based on your cooking habits—heat-resistant options like granite or quartz for avid cooks, or budget-friendly laminate for less intensive use. Flooring should withstand moisture, food spills, and regular cleaning while providing comfort during long periods of standing. Lighting design requires particular attention, ideally incorporating three layers: ambient lighting for general illumination, task lighting for work areas, and accent lighting to highlight design features. When selecting cabinetry, consider your storage needs alongside style preferences, as cabinet configuration significantly impacts daily kitchen functionality.
Sustainable and Smart Kitchen Remodeling Approaches
Modern kitchen remodels increasingly incorporate eco-friendly materials and smart technology. Sustainable options include cabinets made from reclaimed wood or formaldehyde-free materials, energy-efficient appliances, water-saving fixtures, and countertops manufactured from recycled materials or rapidly renewable resources like bamboo. Smart kitchen technology continues to evolve, offering touchless faucets, refrigerators with inventory management systems, and voice-activated lighting and appliance control. When planning a sustainable remodel, consider the complete lifecycle of materials—durability often proves more environmentally sound than trendy but short-lived alternatives. Additionally, proper insulation and efficient ventilation systems reduce energy consumption while improving comfort levels in the kitchen space.
Kitchen Remodeling Cost Considerations and Planning
Kitchen remodeling costs vary significantly based on scope, materials, and labor requirements. Minor cosmetic updates might range from $10,000 to $15,000, while extensive renovations with high-end materials and structural changes can exceed $50,000. The National Kitchen and Bath Association suggests budgeting 15-20% of your home’s value for a complete kitchen renovation.
| Remodeling Scope | Typical Cost Range | Primary Components |
|---|---|---|
| Cosmetic Update | $10,000-$15,000 | Cabinet refacing, new appliances, countertop replacement |
| Mid-Range Remodel | $20,000-$40,000 | New cabinets, quality appliances, updated flooring, lighting |
| High-End Renovation | $50,000+ | Custom cabinetry, premium appliances, structural changes |
Prices, rates, or cost estimates mentioned in this article are based on the latest available information but may change over time. Independent research is advised before making financial decisions.
When planning your budget, allocate approximately 29% for cabinetry, 17% for installation labor, 14% for appliances, 10% for countertops, and the remainder for flooring, lighting, fixtures, and unexpected complications. Working with a professional designer can help prioritize investments that deliver the greatest impact for your specific needs and prevent costly mistakes during the remodeling process.
Preparing for a Successful Kitchen Remodeling Project
Thorough preparation minimizes stress and improves outcomes during kitchen renovations. Begin by creating a detailed inventory of how you currently use your kitchen, noting pain points and wish-list items. Research design ideas through magazines, websites, and showrooms to develop a coherent vision. Establish a realistic timeline that accounts for planning, ordering materials (which may have significant lead times), demolition, construction, and finishing work. Create a temporary kitchen elsewhere in your home to maintain some normalcy during construction. When selecting contractors, verify credentials, insurance coverage, and references, and ensure all agreements are documented in detailed contracts that specify materials, timeline expectations, and payment schedules. By addressing these preparatory steps thoroughly, you’ll position yourself for a more successful renovation experience that delivers lasting value to your home.




