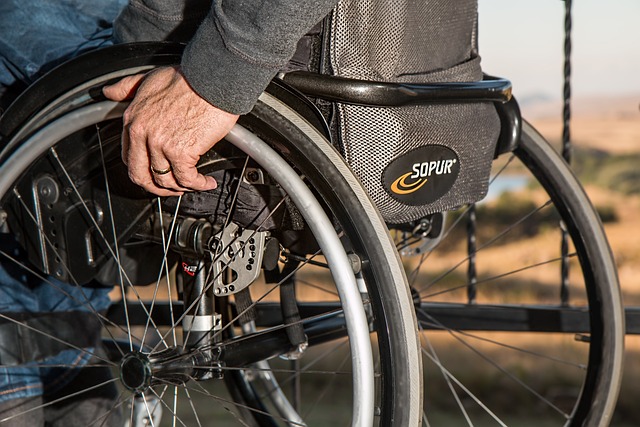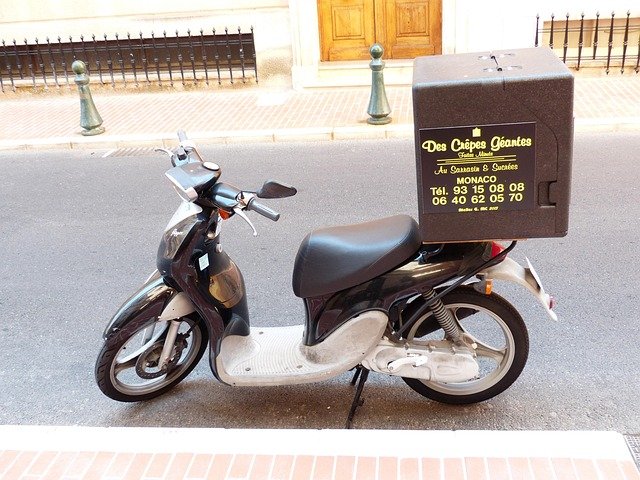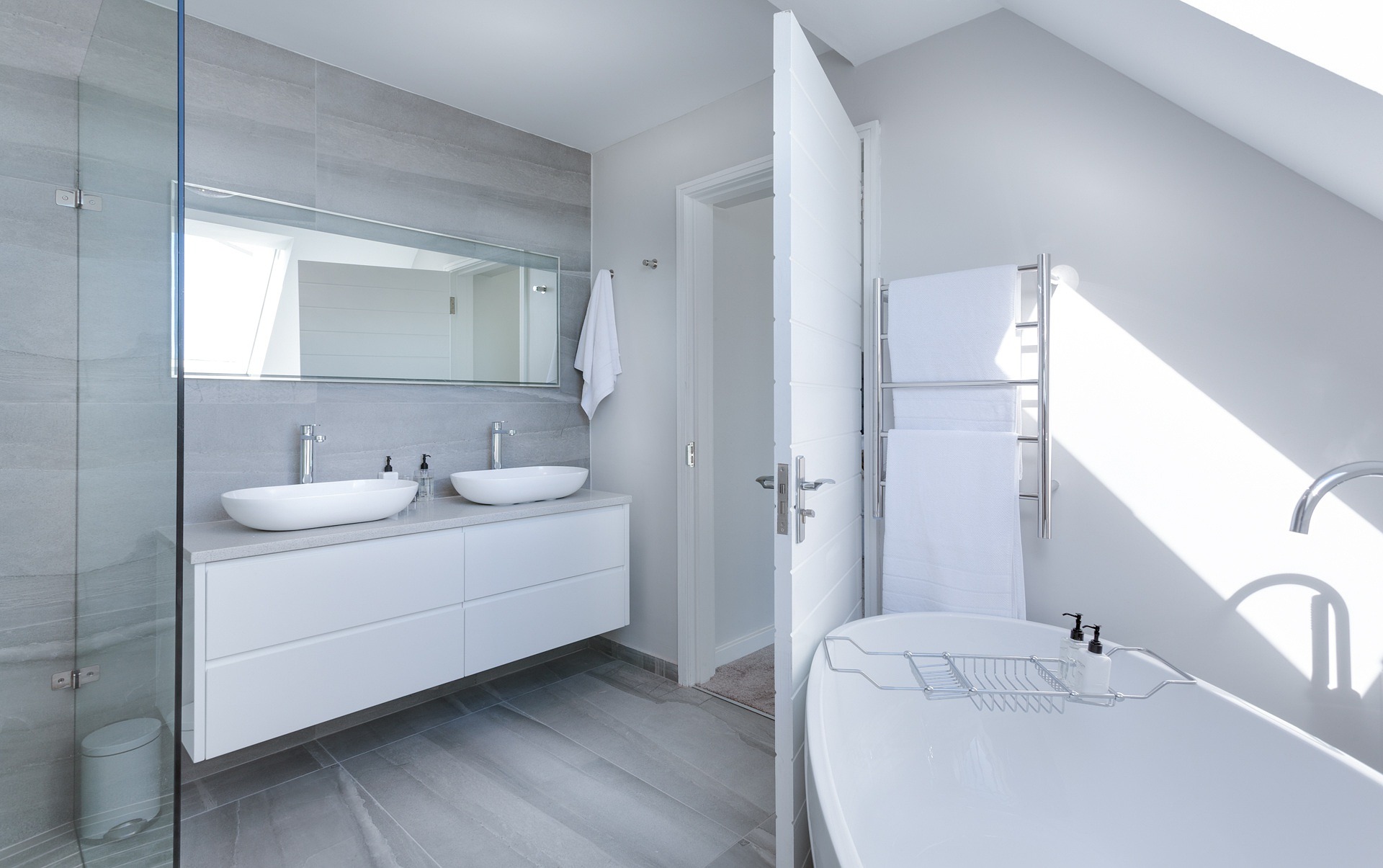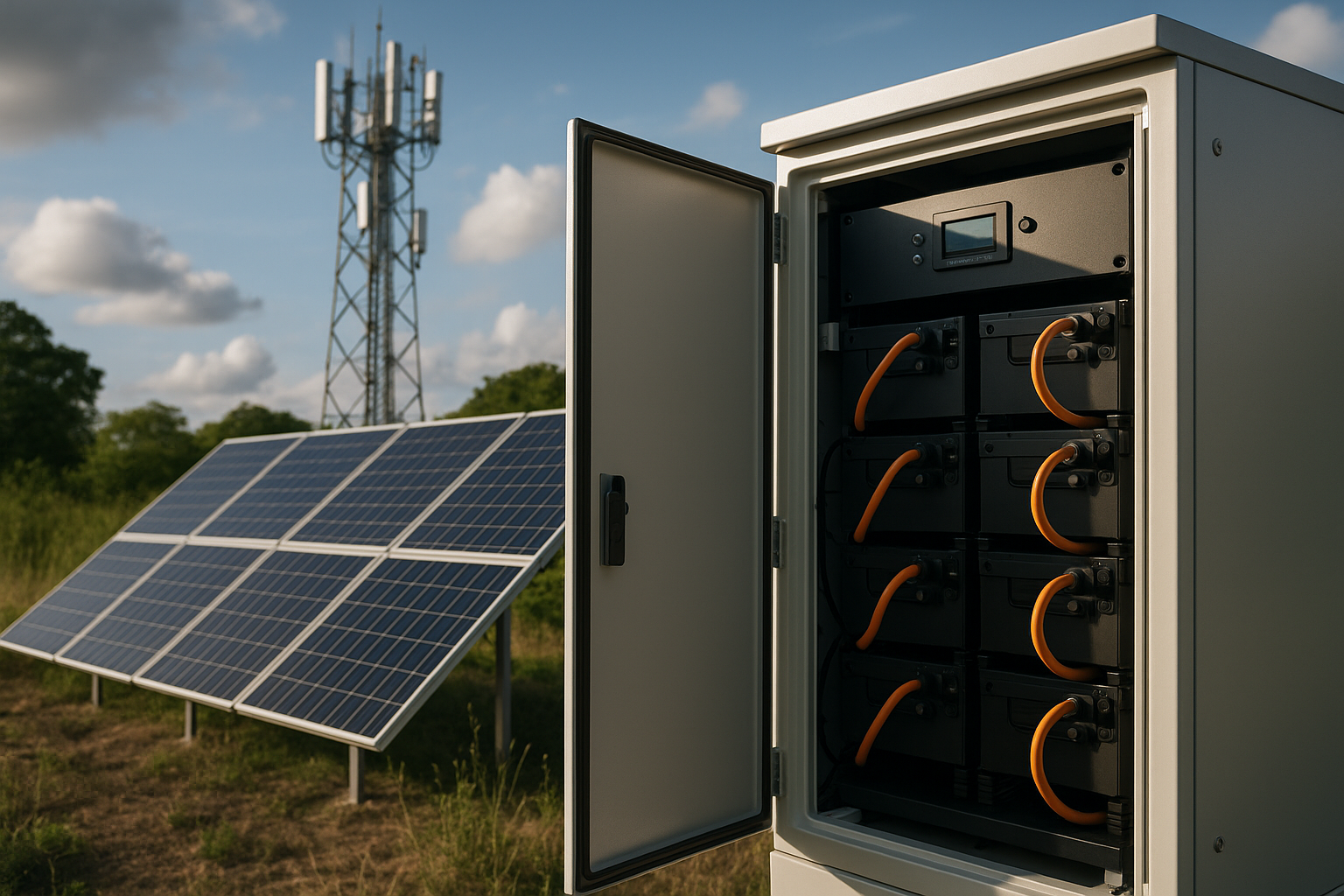Metal Building Kits: Comprehensive Guide to Options, Styles, and Setup
Explore metal building kit options, offering versatile, durable, and cost-effective solutions for construction. These kits provide pre-engineered components for easy assembly, suitable for homes, garages, workshops, or commercial spaces, combining strength, functionality, and long-lasting performance.
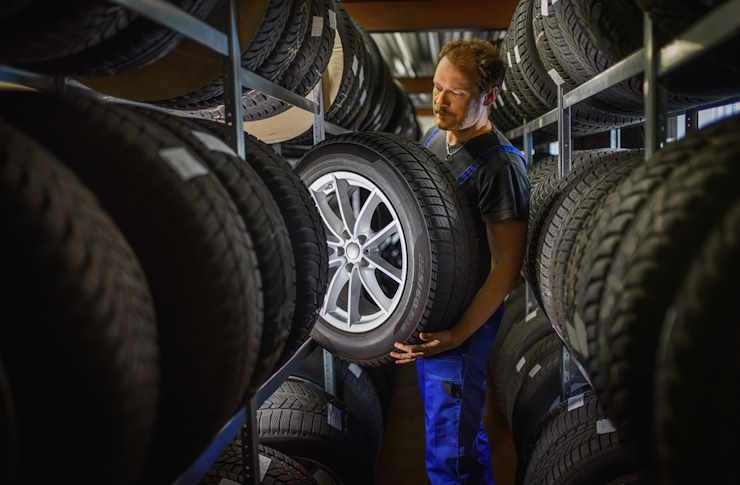
Metal Building Kits for Quick Setup
Metal building kits are designed with efficiency and ease of installation in mind. Most kits feature pre-engineered components that arrive ready for assembly, significantly reducing construction time compared to traditional building methods. The primary components typically include steel frames, wall panels, roof systems, and fasteners—all manufactured to precise specifications that ensure proper fit during assembly.
The quick setup advantage comes from several key design features. First, components are pre-cut, pre-drilled, and pre-welded at the manufacturing facility, eliminating time-consuming on-site fabrication. Second, most systems use bolt-together connections rather than welded joints, allowing for assembly with standard tools and fewer specialized skills. Additionally, detailed instruction manuals and labeled parts streamline the process, making it possible for property owners with basic construction knowledge to participate in the assembly.
For those seeking the fastest installation, clear-span designs with simple rectangular footprints offer the most straightforward assembly process. These structures can often be erected in days rather than the weeks or months required for conventional construction, allowing for rapid occupancy and use.
Customizable Metal Building Kit Designs
The customization options available with metal building kits extend far beyond basic dimensions. Modern manufacturers offer extensive design flexibility to create structures that meet specific functional and aesthetic requirements. The primary customization begins with the building’s dimensions—width, length, and height—which can be precisely tailored to the intended use and available space.
Roof styles represent another significant customization option, with choices including traditional gable, single-slope, monitor-style, and complex multi-pitched designs. Each roof configuration offers different advantages for snow loads, drainage, interior space utilization, and architectural appearance. Similarly, wall systems can be customized with various panel profiles, insulation options, and finishes that influence both performance and visual appeal.
Architectural enhancements further extend customization possibilities. Options such as wainscoting, canopies, overhangs, and parapets allow owners to create distinctive exteriors that complement surrounding structures. Interior customizations include mezzanine levels, partition walls, specialized door placements, and ceiling heights designed around specific equipment or storage needs.
The integration of windows, skylights, doors, and ventilation systems can be precisely planned during the design phase. This allows for optimal natural lighting, energy efficiency, and functional access based on the building’s intended use. Many manufacturers now offer design software or virtual planning tools that allow customers to visualize their customizations before finalizing their order.
Metal Building Kit Options and Styles
Metal building kits are available in several structural styles, each suited to different applications and requirements. The most common structural system is the rigid-frame design, which uses I-beam construction to create clear-span interiors free from support columns. This style is ideal for workshops, equipment storage, and commercial spaces where unobstructed floor space is essential.
Quonset hut designs represent a more economical option, featuring arched steel panels that form both the walls and roof in one continuous curve. These structures excel in areas with high snow or wind loads due to their aerodynamic shape, though they offer less interior height at the walls compared to vertical-sided buildings.
Modular designs provide another option, allowing for future expansion by adding compatible sections to the original structure. These systems are particularly valuable for growing businesses that anticipate spatial needs to increase over time. For agricultural applications, modified post-frame designs combine metal roofing and siding with wooden post foundations, offering cost advantages for certain uses.
Style variations extend to exterior finishes as well. Standing seam panel systems offer premium weatherproofing and a clean, contemporary appearance, while corrugated panels provide economic efficiency with traditional industrial aesthetics. Hybrid designs incorporating masonry, wood, or glass elements alongside metal components have become increasingly popular for buildings seeking to balance industrial functionality with architectural interest.
Metal Building Kit Applications and Benefits
Metal building kits serve diverse purposes across residential, commercial, agricultural, and industrial sectors. In residential applications, they’re commonly used for detached garages, workshops, home gyms, and even custom homes. Commercially, these structures function as retail spaces, offices, warehouses, and storage facilities. Agricultural uses include equipment storage, livestock housing, and commodity protection, while industrial applications range from manufacturing facilities to distribution centers.
The benefits of metal building kits extend beyond quick assembly. Durability ranks among the primary advantages, with properly finished steel structures resisting decay, pests, fire, and extreme weather conditions. Modern metal buildings incorporate advanced insulation systems that can achieve energy efficiency ratings exceeding traditional construction, contributing to reduced operational costs over the building’s lifetime.
Maintenance requirements are typically minimal compared to wood or masonry structures. Most systems need only periodic inspection of fasteners and finishes, with high-quality paint systems often carrying warranties of 40 years or more. This longevity translates to lower life-cycle costs despite sometimes higher initial investment compared to temporary structures.
From an environmental perspective, metal building kits offer sustainability advantages. Steel components typically contain recycled content and remain fully recyclable at the end of the building’s life. The precision manufacturing process generates minimal waste compared to site-built construction, and the energy efficiency of well-insulated metal buildings reduces their operational carbon footprint.
Cost Considerations for Metal Building Kits
The cost of metal building kits varies widely based on design complexity, size, customization level, and material specifications. Basic structures like simple storage buildings or garages typically range from $7-$15 per square foot for materials only. Mid-range buildings with moderate customization generally cost between $15-$25 per square foot, while highly customized designs with premium finishes may exceed $25 per square foot for materials alone.
These material costs represent only part of the total investment. Additional expenses include foundation work, insulation, interior finishing, and mechanical systems. Professional assembly, if required, typically adds $3-$10 per square foot depending on local labor rates and project complexity.
| Building Type | Size Range | Material Cost Range | Total Installed Cost Range |
|---|---|---|---|
| Basic Storage | 30’×40’ | $8,400-$18,000 | $16,800-$35,000 |
| Workshop/Garage | 40’×60’ | $24,000-$60,000 | $48,000-$100,000 |
| Commercial Building | 50’×100’ | $75,000-$125,000 | $125,000-$250,000 |
| Agricultural Structure | 60’×120’ | $86,400-$216,000 | $144,000-$324,000 |
Prices, rates, or cost estimates mentioned in this article are based on the latest available information but may change over time. Independent research is advised before making financial decisions.
Several factors can significantly impact costs, including local building code requirements, site preparation needs, and geographic location. Structural enhancements for areas with high snow loads, strong winds, or seismic activity typically increase material costs by 15-30%. Similarly, premium finishes, advanced insulation packages, and architectural enhancements add to the base price but may deliver long-term value through improved energy efficiency, aesthetics, and functionality.

