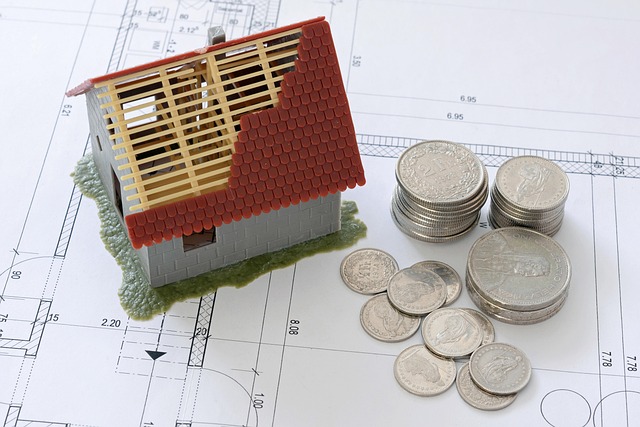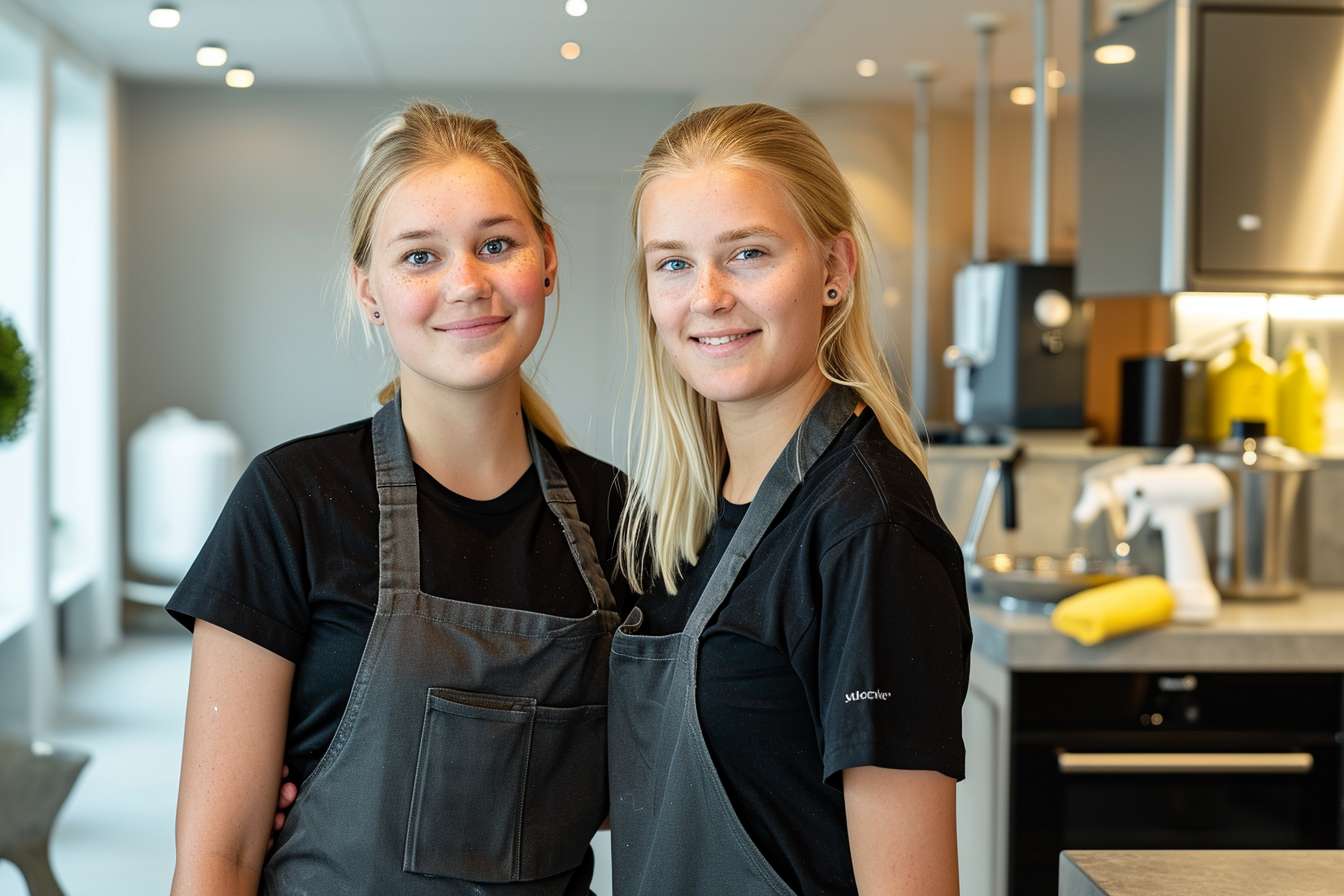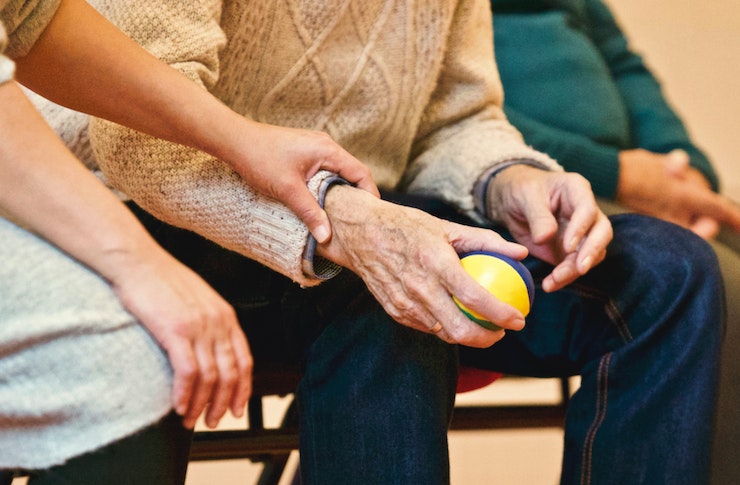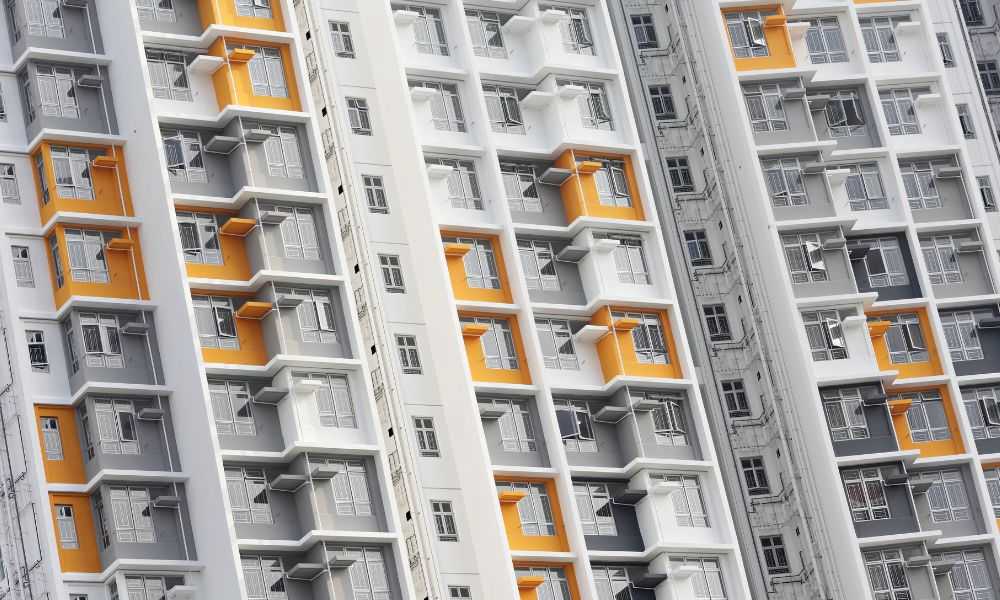Modern Backyard Apartment Layouts and Design Solutions
Backyard apartments offer flexible living spaces that can suit various needs, from extra rooms to private rentals. Exploring design options, local regulations, and practical considerations can help homeowners make informed choices when adding these spaces to their property.

Understanding Modern Backyard Apartment Layouts
Modern backyard apartment layouts focus on maximizing functionality within limited square footage. These spaces typically range from 300 to 800 square feet and require thoughtful planning to create comfortable living environments. Contemporary designs emphasize open floor plans that combine living, dining, and kitchen areas while maintaining distinct zones through strategic furniture placement and visual dividers.
The most successful layouts incorporate multi-functional elements such as murphy beds, fold-down tables, and built-in storage solutions. Kitchen islands often serve dual purposes as dining surfaces and prep areas, while living spaces may include convertible furniture that transforms from seating to sleeping arrangements.
Backyard Apartment Space Optimization Strategies
Effective space optimization in backyard apartments requires vertical thinking and creative storage solutions. Wall-mounted shelving systems, ceiling-hung storage, and under-stair compartments help maximize every available inch. Built-in furniture pieces, such as window seats with storage or platform beds with drawers underneath, serve multiple functions while reducing clutter.
Lighting plays a crucial role in space optimization by creating the illusion of larger areas. Large windows, skylights, and glass doors help bring natural light deep into the space, while strategic mirror placement can visually double room dimensions. Light color palettes and reflective surfaces further enhance the sense of openness.
Small Backyard Apartment Plans That Work
Small backyard apartment plans must balance privacy, functionality, and comfort within tight constraints. The most effective plans feature clearly defined zones despite open layouts. A typical 400-square-foot plan might include a combined living and sleeping area, a galley kitchen, and a compact bathroom with space-saving fixtures.
Studio-style plans work well for single occupants, featuring a main room that serves multiple purposes throughout the day. One-bedroom plans, while requiring more space, offer better separation between sleeping and living areas. L-shaped or rectangular footprints tend to be most efficient, allowing for logical traffic flow and furniture placement.
Creative Backyard Apartment Design Ideas
Innovative design ideas can transform small backyard apartments into stylish and functional homes. Loft-style layouts with sleeping areas above living spaces effectively double usable floor area. Sliding barn doors or pocket doors save space compared to traditional swing doors while adding architectural interest.
Outdoor integration is a key advantage of backyard apartments. Large sliding glass doors that open to private patios or gardens extend living space outdoors. Covered outdoor areas can serve as additional dining or relaxation zones, effectively expanding the apartment’s footprint during favorable weather.
Cost Considerations for Backyard Apartment Development
Developing backyard apartments involves various cost factors that property owners should carefully consider. Construction costs typically range from $150 to $400 per square foot, depending on finishes, local labor rates, and site conditions. A 500-square-foot unit might cost between $75,000 and $200,000 to build, including permits and utilities.
| Apartment Size | Construction Cost Range | Monthly Rent Potential | ROI Timeline |
|---|---|---|---|
| 300-400 sq ft | $45,000 - $160,000 | $800 - $1,800 | 8-15 years |
| 500-600 sq ft | $75,000 - $240,000 | $1,200 - $2,500 | 7-12 years |
| 700-800 sq ft | $105,000 - $320,000 | $1,500 - $3,200 | 6-10 years |
Prices, rates, or cost estimates mentioned in this article are based on the latest available information but may change over time. Independent research is advised before making financial decisions.
Additional costs include permit fees ranging from $1,000 to $15,000, utility connections averaging $5,000 to $20,000, and landscaping expenses of $2,000 to $10,000. Property owners should also factor in ongoing maintenance costs and potential property tax increases.
Maximizing Rental Appeal and Value
Successful backyard apartments balance cost-effective construction with features that attract quality tenants. High-speed internet capability, energy-efficient appliances, and modern fixtures justify higher rental rates. Privacy features such as fencing, landscaping, and separate entrances enhance tenant satisfaction and reduce turnover.
Storage solutions significantly impact tenant satisfaction in small spaces. Built-in closets, pantry areas, and outdoor storage sheds address common concerns about limited space. Quality finishes in key areas like kitchens and bathrooms create lasting impressions while requiring minimal additional investment.
Backyard apartments represent an excellent opportunity to create additional income while providing much-needed housing options. Success depends on thoughtful planning, efficient design, and understanding local market demands. Whether pursuing modern layouts, optimizing small spaces, or implementing creative design solutions, the key lies in balancing functionality with aesthetic appeal to create spaces that tenants will value and property owners can maintain profitably.




