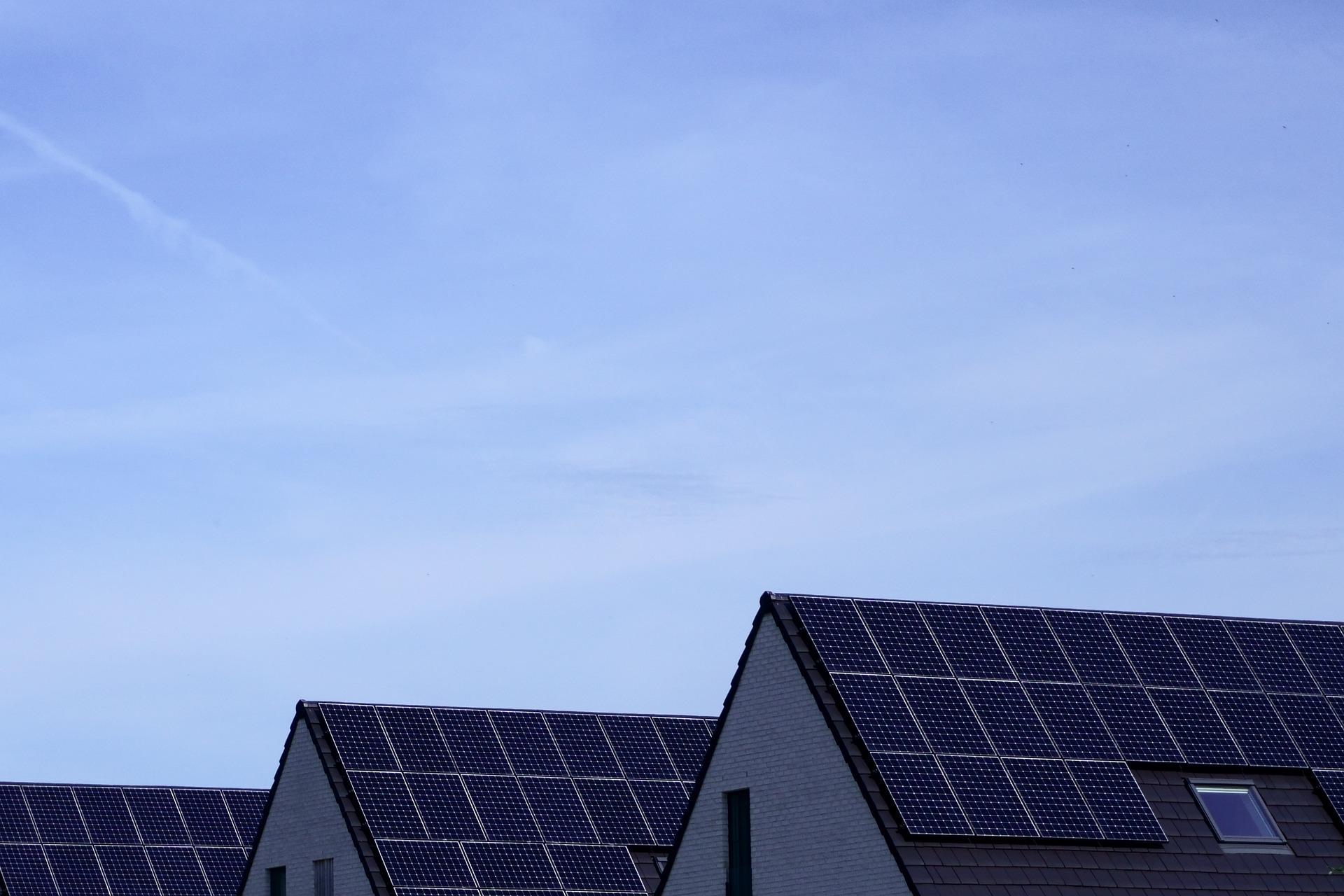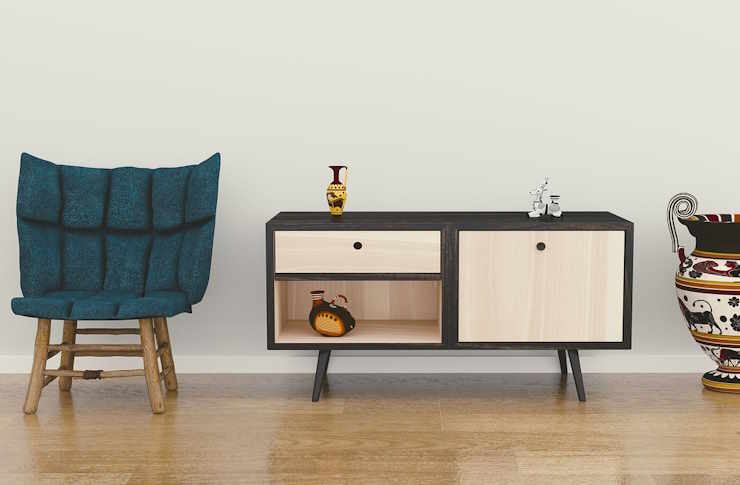Modern Prefabricated Homes: Energy Efficiency and Sustainability
Modern prefabricated homes combine efficiency with thoughtful design, offering a housing option that is built off-site and assembled on location. These homes highlight convenience, adaptability, and practical solutions for individuals considering contemporary living spaces.

The housing industry has witnessed a remarkable transformation with the rise of modern prefabricated construction. Unlike traditional site-built homes, these structures are manufactured in controlled factory environments before being transported and assembled on-site. This innovative approach has revolutionized how we think about homebuilding, offering solutions that address contemporary concerns about sustainability, efficiency, and quality.
What Makes Modern Prefabricated Homes Energy Efficient?
Modern prefabricated homes with energy efficiency incorporate advanced building technologies that significantly reduce energy consumption. Factory-controlled construction allows for precise installation of high-performance insulation systems, eliminating thermal bridges that commonly occur in traditional construction. These homes typically feature triple-pane windows, advanced HVAC systems, and smart home technologies that optimize energy usage throughout the day.
The controlled manufacturing environment enables builders to implement consistent quality standards that are difficult to achieve on traditional construction sites. Weather-resistant barriers, vapor barriers, and air sealing techniques are applied with precision, creating homes that exceed energy efficiency standards. Many prefabricated homes achieve ENERGY STAR certification or meet Passive House standards, resulting in utility bills that are 30-50% lower than conventional homes.
How Do Sustainable Materials Enhance Prefabricated Construction?
Modern prefabricated homes with sustainable materials prioritize environmental responsibility without compromising structural integrity or aesthetic appeal. Manufacturers increasingly utilize recycled steel framing, reclaimed wood, bamboo flooring, and low-VOC finishes that contribute to healthier indoor air quality. These materials are carefully selected for their durability, renewable properties, and minimal environmental impact.
Factory production reduces material waste by up to 75% compared to traditional construction methods. Precise cutting and standardized processes minimize off-cuts and excess materials, while any waste generated can be efficiently recycled within the manufacturing facility. Additionally, many prefabricated home manufacturers source materials locally when possible, reducing transportation emissions and supporting regional economies.
What Are the Key Benefits of Modern Prefabricated Homes?
The benefits of modern prefabricated homes extend far beyond energy efficiency and sustainability. Construction timelines are significantly reduced, with most homes completed in 3-6 months compared to 6-12 months for traditional builds. This accelerated timeline translates to reduced labor costs and faster occupancy for homeowners.
Quality control represents another major advantage, as factory construction occurs in climate-controlled environments with consistent oversight. This controlled setting eliminates weather-related delays and ensures that building standards are maintained throughout the construction process. Modern prefabricated homes also offer greater design flexibility than their predecessors, with customizable floor plans, architectural styles, and finish options that rival traditional construction.
Cost Considerations and Market Options
Understanding the financial aspects of prefabricated homes helps potential buyers make informed decisions. Basic modular homes typically range from $50-100 per square foot for the structure alone, while high-end custom prefabricated homes can cost $150-300 per square foot. These prices generally exclude site preparation, foundation work, utilities connections, and local permits.
| Home Type | Provider Example | Size Range | Cost Estimation |
|---|---|---|---|
| Basic Modular | Clayton Homes | 1,000-2,000 sq ft | $50,000-$150,000 |
| Mid-Range Prefab | Blu Homes | 1,500-3,000 sq ft | $200,000-$400,000 |
| Luxury Modular | Method Homes | 2,000-4,000 sq ft | $300,000-$800,000 |
| Tiny Prefab | Tumbleweed Houses | 200-600 sq ft | $60,000-$120,000 |
Prices, rates, or cost estimates mentioned in this article are based on the latest available information but may change over time. Independent research is advised before making financial decisions.
Installation and Site Requirements
Successful prefabricated home installation requires careful site preparation and local compliance. Foundation requirements vary by home type and local building codes, with options including full basements, crawl spaces, or slab foundations. Site accessibility for delivery trucks and cranes must be evaluated, as some locations may require additional preparation or specialized equipment.
Utility connections, including electrical, plumbing, and HVAC systems, are typically completed on-site after the home sections are positioned and secured. Local building inspections ensure compliance with regional codes, and most prefabricated homes meet or exceed standard building requirements. Homeowners should work with experienced contractors familiar with modular construction to ensure proper installation and warranty compliance.
Modern prefabricated homes represent a compelling solution for environmentally conscious homeowners seeking efficient, high-quality housing options. The combination of energy efficiency, sustainable materials, and streamlined construction processes creates value that extends well beyond the initial purchase price. As technology continues to advance and consumer awareness grows, prefabricated construction is positioned to play an increasingly important role in addressing housing needs while supporting environmental sustainability goals.




