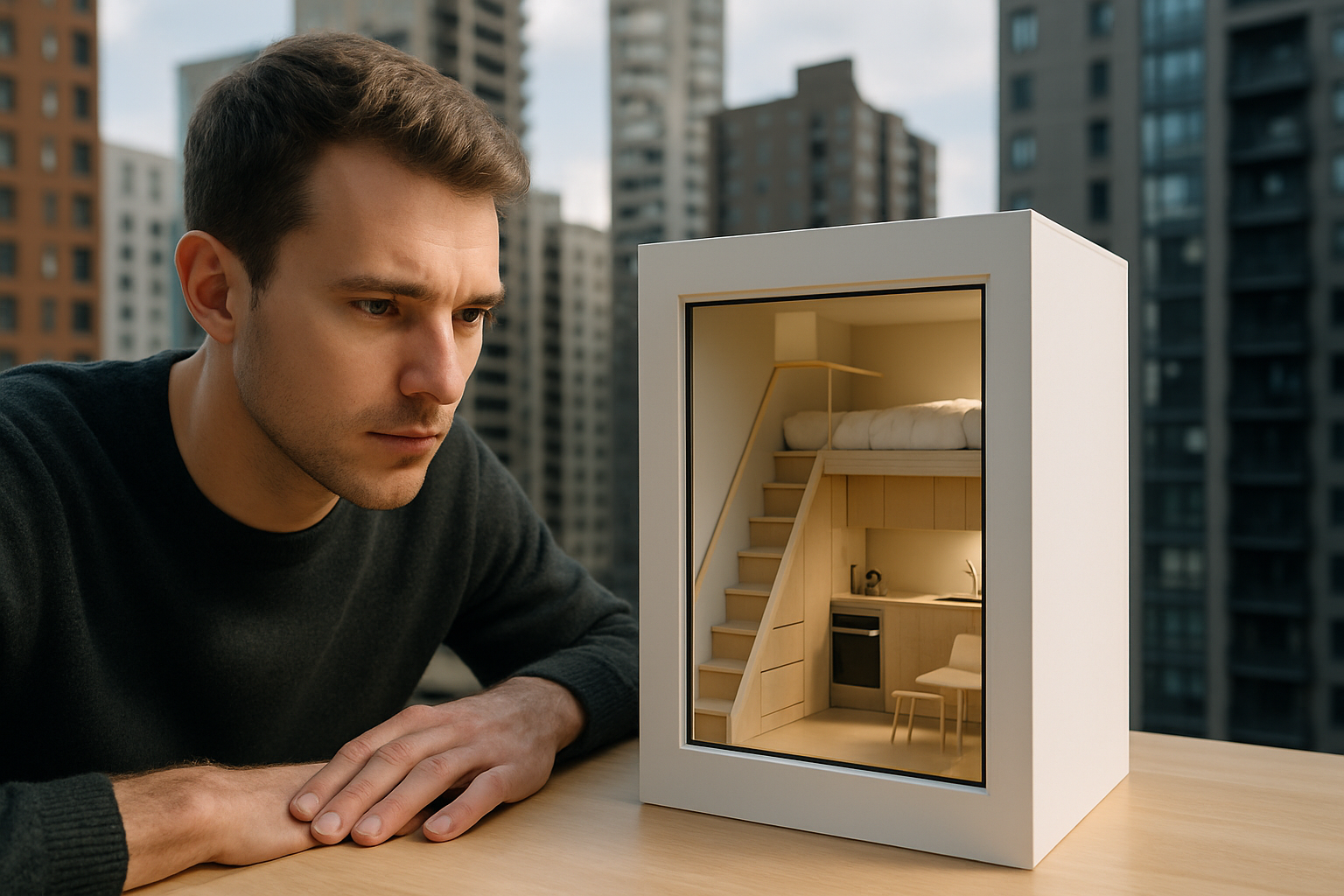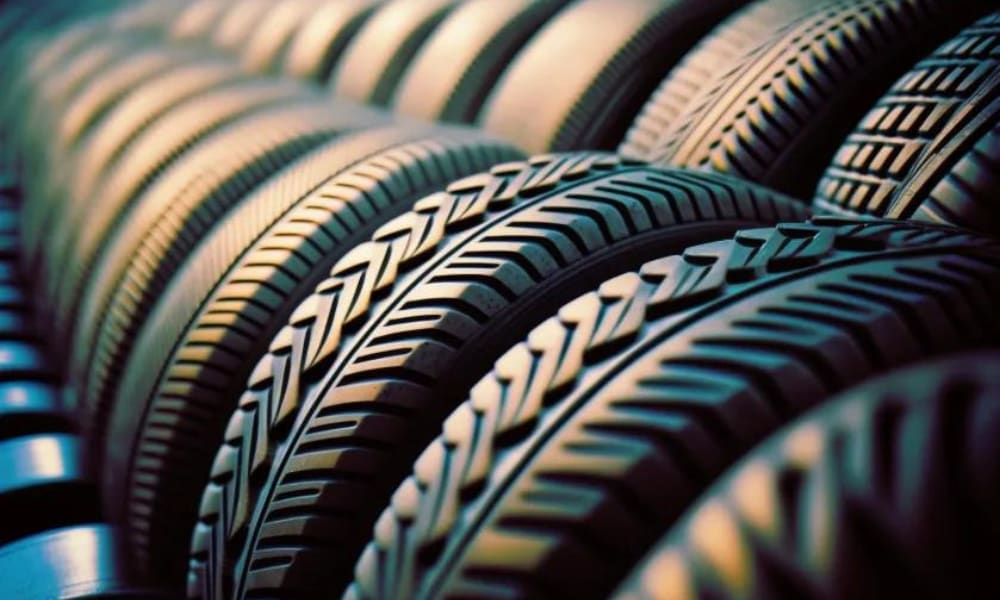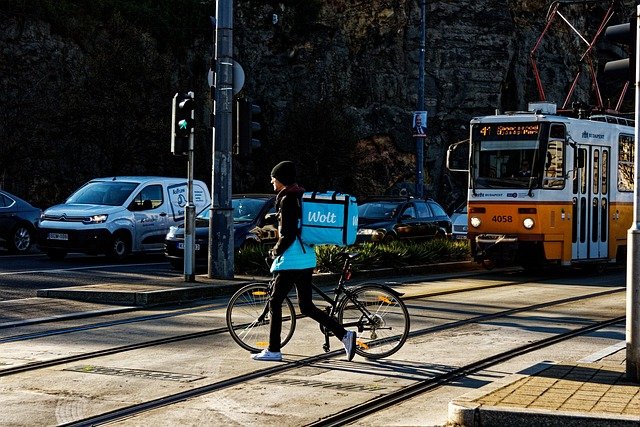Modern Quonset Hut Homes: Reimagining Prefabricated Living Spaces
Explore creative, modern ideas for Quonset hut living, where prefab homes combine durability, affordability, and unique design. These versatile structures offer open layouts, energy efficiency, and customizable interiors, allowing homeowners to enjoy functional, stylish, and innovative living spaces.
The Evolution of Quonset Huts into Modern Prefab Homes
The Quonset hut’s journey from military surplus to modern prefab marvel represents a fascinating architectural evolution. Originally manufactured in Quonset Point, Rhode Island, these structures were designed for rapid deployment, using corrugated steel arches to create spaces that could withstand harsh environments. Today’s architects have maintained the signature curved silhouette while incorporating contemporary materials like insulated steel panels, energy-efficient glazing, and sustainable building practices. Modern Quonset-inspired prefab homes retain the original’s structural advantages—excellent load distribution, resistance to extreme weather, and minimal internal supports—while transforming the utilitarian aesthetic into something distinctly modern. The simplicity of the form has proven remarkably adaptable to contemporary architectural innovations.
Creative Interior Approaches for Quonset Hut Living Spaces
The distinctive curved walls of Quonset hut homes present unique interior design opportunities and challenges. Contemporary approaches often embrace the curvature rather than fighting against it, using the arc as a design feature. Open floor plans work particularly well, with living spaces flowing naturally beneath the uninterrupted ceiling curve. Designers have developed creative solutions like custom-built curved furniture, strategic placement of straight-backed pieces against center walls, and innovative storage systems that maximize the junction between floor and curved wall. The height at the center of these structures provides opportunities for dramatic lighting installations, mezzanine levels, and loft spaces. Contrasting the industrial exterior, interiors often incorporate warm materials like wood, textiles, and natural stone to create inviting, balanced living environments.
Sustainable Features of Modern Quonset Hut Prefabs
Sustainability has become a significant advantage in modern Quonset hut prefabricated homes. Their compact footprint and efficient use of materials already represent environmentally conscious building practices, but contemporary designs take this further. The curved roof structure provides excellent opportunities for rainwater collection systems, while the large uninterrupted surface area makes these buildings ideal for solar panel installation. The steel construction is often made with recycled materials and is itself fully recyclable at the end of the building’s life. Many modern Quonset prefabs incorporate passive solar design principles, with strategic placement of windows and thermal mass materials to regulate temperature naturally. Enhanced insulation techniques have overcome the original Quonset hut’s thermal weaknesses, creating energy-efficient homes that maintain comfortable interior temperatures year-round.
Customization Options for Quonset-Inspired Prefab Housing
Despite their standardized structural system, modern Quonset hut homes offer surprising flexibility for customization. Manufacturers now provide various arch profiles, from the classic semi-circular design to flattened top models that increase usable interior space. Endwall treatments have evolved dramatically, with options ranging from fully glazed walls that flood interiors with natural light to mixed material facades incorporating wood, stone, or contemporary cladding systems. Interior layouts can be tailored to specific needs through the strategic placement of non-load-bearing walls and built-in furniture systems. Multiple units can be configured together to create complex floor plans while maintaining the distinctive aesthetic. This adaptability allows homeowners to create spaces that reflect their personal style while benefiting from the efficiency of prefabricated construction.
Cost Considerations for Quonset Hut Prefab Construction
The financial appeal of Quonset hut-inspired prefab homes stems from several factors that can make them more economical than traditional construction methods. The basic shell typically ranges from $5,000 to $15,000 for smaller models (approximately 600-1,000 square feet), while larger or more custom designs can reach $30,000-$50,000 for just the structural components. Complete finished homes with professional interior work generally cost between $100-$200 per square foot, depending on location and finish level—still potentially less than conventional custom homes.
| Provider | Base Kit Price Range | Construction Time | Customization Options |
|---|---|---|---|
| SteelMaster Buildings | $8,000-$40,000 | 1-3 weeks | Multiple arch profiles, endwall designs |
| Pioneer Pole Buildings | $6,500-$35,000 | 2-4 weeks | Custom foundations, insulation packages |
| Archway Buildings | $9,000-$45,000 | 2-6 weeks | Premium finishing options, multiple colors |
| Ironbuilt Structures | $7,000-$38,000 | 1-4 weeks | Off-grid packages, climate-specific designs |
Prices, rates, or cost estimates mentioned in this article are based on the latest available information but may change over time. Independent research is advised before making financial decisions.
Practical Considerations for Modern Quonset Hut Home Projects
Prospective Quonset hut homeowners should consider several practical aspects before committing to this distinctive architectural style. Local building codes and zoning regulations vary widely in their treatment of these structures—some areas embrace their innovative design while others may require special permits or have aesthetic restrictions. Foundation requirements depend on local soil conditions and climate, though many designs use simple concrete slab foundations or pier systems. Insulation represents a critical consideration, with several specialized systems developed specifically for the curved profile. While DIY assembly is technically possible for those with construction experience, most manufacturers recommend professional installation of the main structure. Interior finishing requires thoughtful planning to accommodate the curved walls, potentially necessitating specialized contractors familiar with these unique buildings. Understanding these practical considerations helps ensure successful implementation of Quonset-inspired prefab home projects.
The modern renaissance of Quonset hut prefabricated homes demonstrates how innovative thinking can transform utilitarian structures into compelling contemporary architecture. By combining the structural advantages of the original design with modern materials, sustainable features, and creative interior approaches, these distinctive buildings offer a unique alternative in today’s housing market. Their combination of affordability, durability, and architectural character continues to attract homeowners seeking something beyond conventional residential options.





