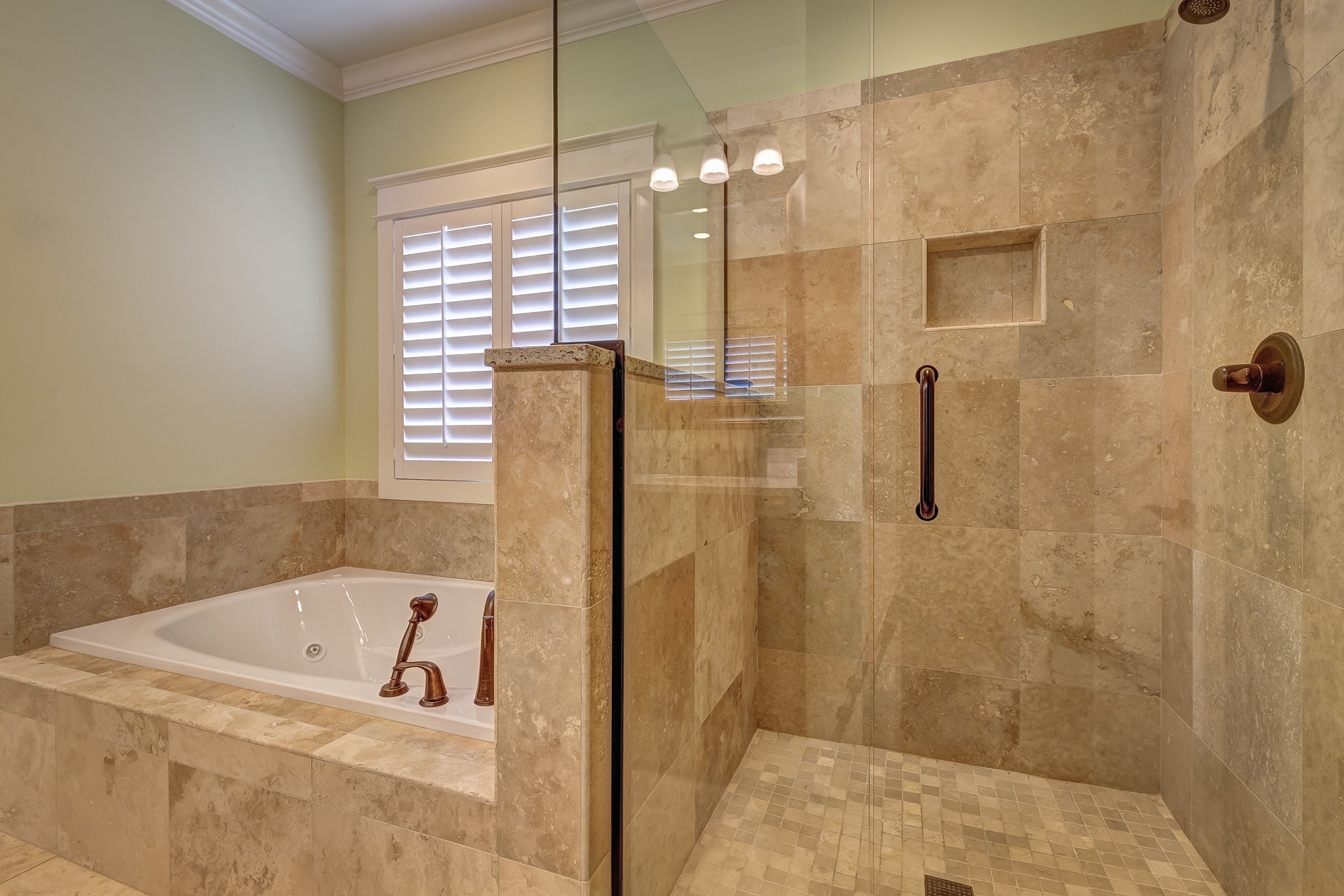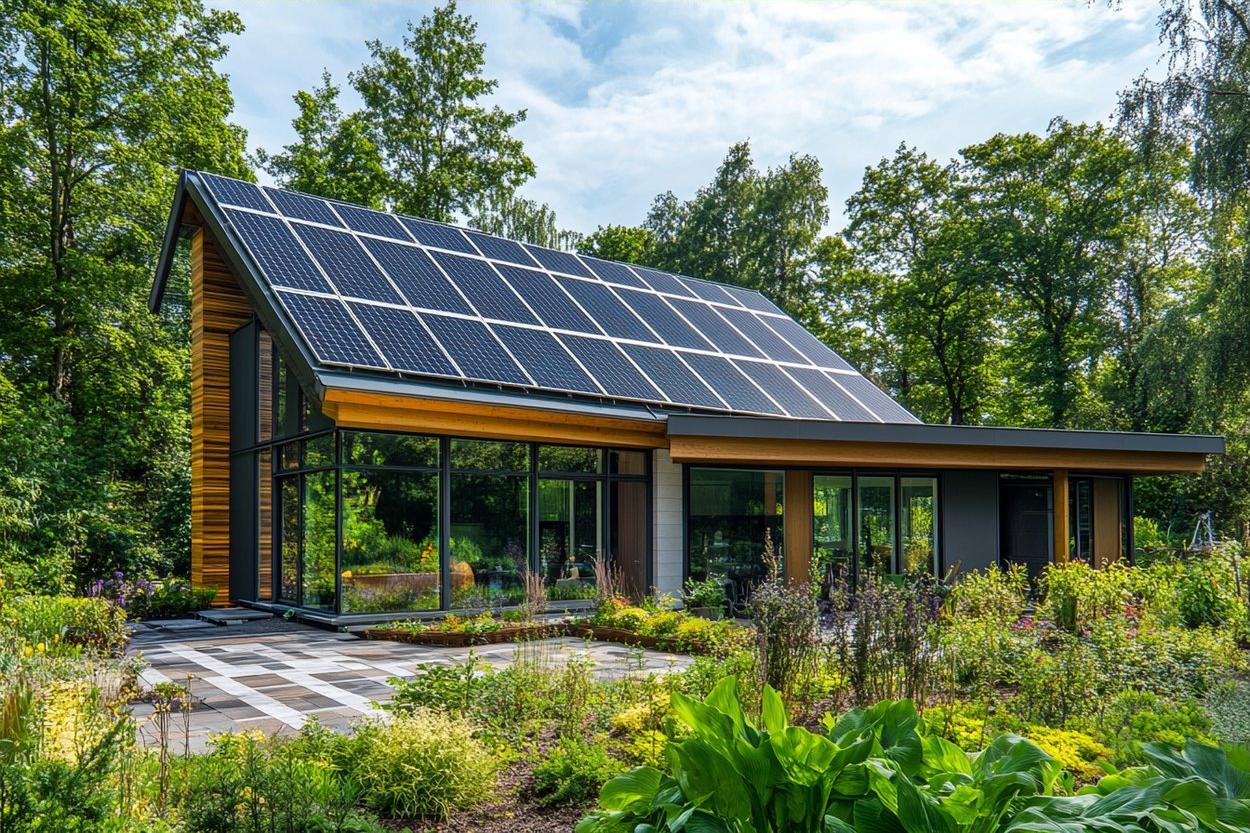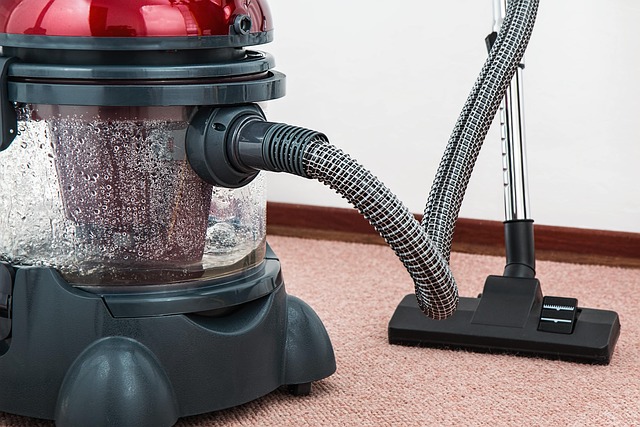Modern Walk-In Showers: Combining Style, Accessibility, and Practicality for Any Bathroom
Walk-in showers offer accessibility, style, and convenience. Popular in modern renovations, they’re ideal for aging-in-place and small bathrooms. Learn about layout options, material choices, and safety features to create a spa-like experience that’s also practical.

What Makes Walk-In Showers So Popular?
Walk-in showers have surged in popularity for several compelling reasons. Their open design creates a sense of spaciousness that visually expands even the smallest bathrooms. The curbless or low-threshold entry provides accessibility for all ages and abilities, making them ideal for universal design and aging-in-place considerations. Beyond practicality, walk-in showers offer exceptional design flexibility, accommodating everything from minimalist glass enclosures to elaborate tile work and multiple showerheads. They’re also easier to clean than traditional shower-tub combinations, with fewer nooks where mold and mildew can accumulate. This combination of form and function explains why walk-in showers have become a must-have feature for modern bathroom renovations.
Smart Walk-In Shower Ideas for Different Bathroom Sizes
The beauty of walk-in showers lies in their adaptability to various spaces and design preferences. For larger bathrooms, consider a walk-in shower with dual rainfall showerheads and a built-in bench for a spa-like retreat. Linear drains provide a sleek alternative to center drains while allowing for larger format tiles with fewer grout lines. Glass enclosures maximize visual space and showcase beautiful tile work, while partial walls or no enclosures (wet room style) create an ultra-modern aesthetic. Natural elements like teak floors or stone tile introduce organic warmth, while built-in niches and shelving add practical storage without disrupting clean lines. Digital shower controls offer precise temperature and flow settings, and integrated lighting transforms the shower experience. These design elements can be mixed and matched to create a shower that’s uniquely suited to your preferences and available space.
Designing Walk-In Showers for Small Bathrooms
Limited space doesn’t mean limited possibilities when it comes to walk-in showers. For small bathrooms, corner installations maximize available floor space while maintaining functionality. Choosing a single glass panel rather than a full enclosure creates a sense of openness while still containing water splash. Light-colored tiles and ample lighting visually expand the space, while a curbless design eliminates visual barriers. Vertical storage solutions like recessed niches and hanging organizers provide essential storage without consuming valuable floor space. Small-format tiles can create visual interest and allow proper drainage slopes in compact spaces. When every inch counts, custom-sized showers that precisely fit available dimensions often work better than standard prefabricated units. With thoughtful planning, even the smallest bathroom can accommodate a stylish and functional walk-in shower that feels surprisingly spacious.
Essential Materials and Features for Walk-In Showers
The materials you select for your walk-in shower significantly impact both aesthetics and performance. Porcelain and ceramic tiles remain popular for their durability, water resistance, and vast design options, while natural stone like marble or slate offers timeless luxury with unique variations in each installation. Glass panels in frameless, semi-frameless, or framed styles provide different looks and price points. For flooring, textured tiles or natural stone with proper slip resistance are essential for safety, while shower walls might feature everything from subway tiles to large-format porcelain panels that minimize grout lines.
Beyond materials, key features to consider include proper waterproofing systems (especially for curbless designs), efficient drainage solutions, appropriate ventilation to prevent moisture problems, and strategic lighting. Safety features like grab bars, non-slip flooring, and built-in seating enhance accessibility without sacrificing style, while luxury additions such as digital controls, multiple showerheads, and built-in audio systems elevate the everyday shower into a spa-like experience.
Current Trends in Walk-In Shower Design
Today’s walk-in showers reflect broader design movements while introducing innovative new features. Minimalist designs with clean lines and hidden drains create a sleek, uncluttered aesthetic, often paired with neutral color schemes that emphasize texture over bold colors. Industrial elements like matte black fixtures and concrete surfaces bring contemporary edge, while nature-inspired designs incorporate wood-look tiles, living walls, or pebble floors for organic warmth. Technology integration continues to advance with digital temperature controls, chromotherapy lighting, built-in Bluetooth speakers, and steam functions. Sustainability features have also gained prominence, including water-saving fixtures, recycled materials, and energy-efficient heating systems. The most successful designs blend these trends with timeless elements that ensure longevity beyond passing fads.
Cost Considerations for Walk-In Shower Installation
The investment required for a walk-in shower varies significantly based on complexity, materials, and whether it’s part of a larger bathroom renovation. Basic prefabricated walk-in shower kits start around $800-$2,500 for DIY installation, while custom tile showers typically range from $3,500-$15,000 or more depending on size, materials, and features.
| Installation Type | Average Cost Range | Key Factors Affecting Price |
|---|---|---|
| Prefabricated Kit | $800-$2,500 | Quality, size, material (acrylic, fiberglass) |
| Custom Tile Shower | $3,500-$15,000+ | Tile type, size, complexity of pattern |
| Curbless Installation | Add $500-$2,000 | Floor reconstruction, waterproofing requirements |
| Glass Enclosure | $800-$3,000 | Frameless vs. framed, glass thickness, size |
| Luxury Features | $1,000-$5,000+ | Digital controls, multiple showerheads, steam functions |
Prices, rates, or cost estimates mentioned in this article are based on the latest available information but may change over time. Independent research is advised before making financial decisions.
Accessibility modifications may qualify for certain tax benefits or grants for aging or disabled individuals, potentially offsetting some costs. While the initial investment may seem substantial, walk-in showers typically boost property values and appeal to future buyers, making them a worthwhile upgrade for many homeowners.
Creating a Functional and Beautiful Walk-In Shower
The ideal walk-in shower balances practical functionality with aesthetic appeal. Proper planning should address waterproofing, drainage slope, ventilation, and accessibility needs before focusing on decorative elements. Complementary elements like coordinated fixtures, appropriate lighting, and thoughtfully designed storage enhance both the shower’s usability and its visual impact. Whether you’re renovating a small guest bathroom or creating a luxurious primary suite, a well-designed walk-in shower serves as both a practical necessity and a design centerpiece, improving your daily routine while adding lasting value to your home.




