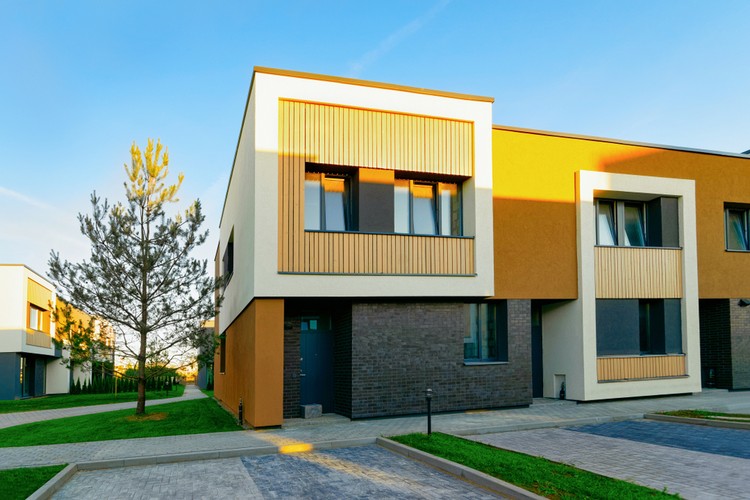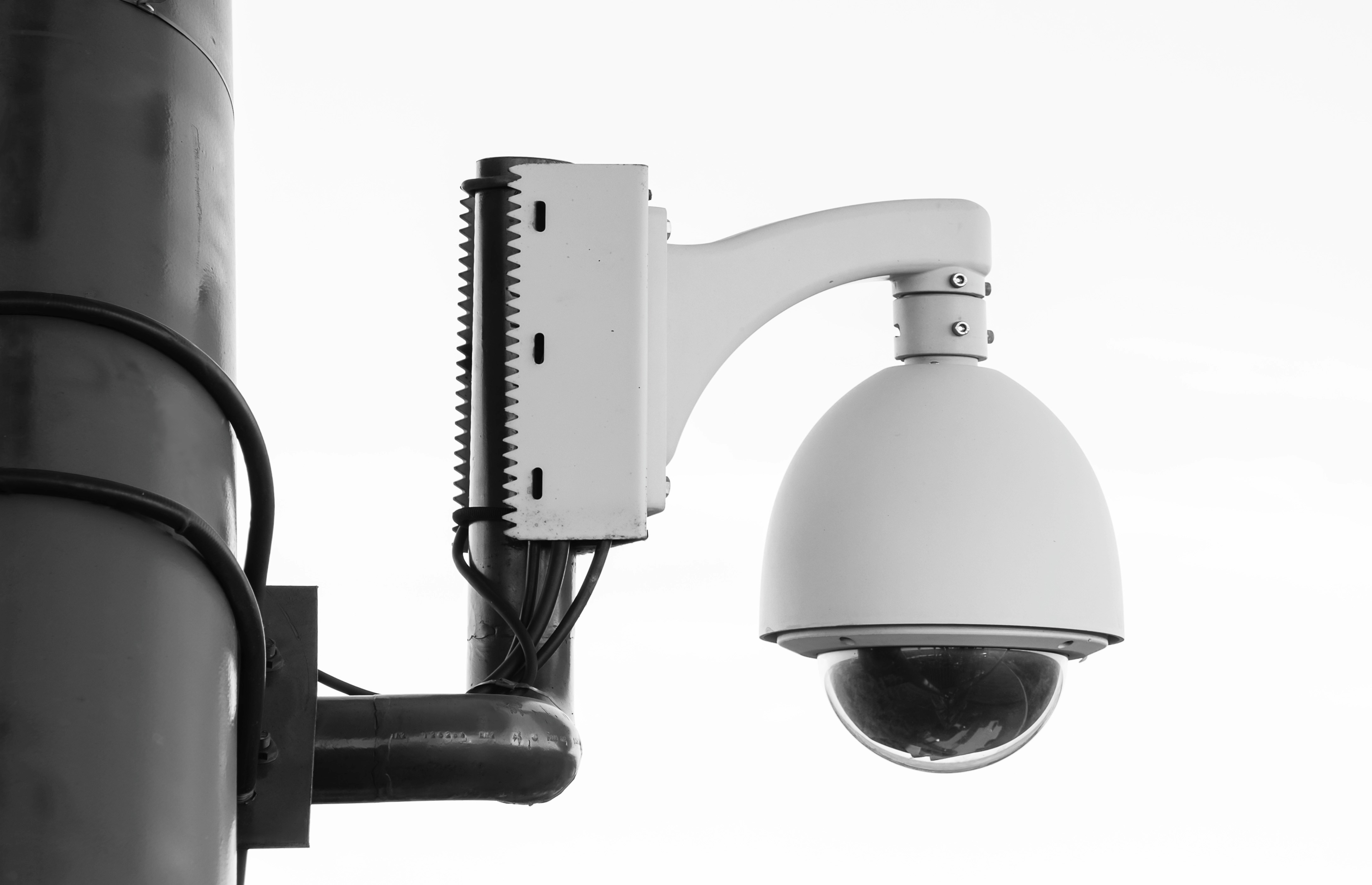Modular Homes: Smart, Stylish Solutions for Today's Buyers
Modular homes offer a modern, efficient path to homeownership. Built in sections and assembled onsite, they can be stylish, customizable, and cost-effective. Learn how modular living combines smart design, faster timelines, and sustainable options for today’s buyers.

What Makes Modern Living with Modular Homes Different?
Modern living with modular homes represents a significant departure from traditional construction methods. These homes are built in sections, called modules, within climate-controlled factories where materials are protected from weather damage and construction proceeds without weather-related delays. Each module undergoes rigorous quality control inspections before transport to the building site.
The factory-built approach allows for precise construction tolerances and consistent quality that often exceeds site-built homes. Advanced manufacturing techniques enable complex architectural designs, energy-efficient features, and high-end finishes that rival custom-built properties. Modern modular homes can accommodate contemporary lifestyle needs with open floor plans, smart home technology integration, and sustainable building materials.
How Do Modular Homes Compare to Traditional Construction?
Modular homes offer several advantages over conventional stick-built construction. The manufacturing process typically reduces construction time by 30-50% since foundation work and home construction occur simultaneously. Weather delays are virtually eliminated since the majority of construction happens indoors.
Quality control is enhanced through factory conditions where skilled craftsmen use specialized tools and follow standardized procedures. Material waste is significantly reduced compared to site construction, with some manufacturers reporting up to 90% less waste. The controlled environment also allows for better installation of insulation, electrical systems, and plumbing, often resulting in superior energy efficiency.
However, modular construction does have some limitations. Transportation requirements mean modules must fit standard shipping dimensions, which can affect certain design elements. Local building codes and zoning restrictions may also impact modular home placement in some areas.
Are Modern Modular Homes Customizable and Stylish?
Today’s modern modular homes offer extensive customization options that rival traditional custom construction. Manufacturers provide numerous floor plan options, from compact single-family designs to expansive multi-story layouts. Exterior styling ranges from traditional colonial and ranch designs to contemporary and modern architectural styles.
Interior customization includes cabinet selections, flooring options, appliance packages, and fixture choices. Many manufacturers offer upgrade packages for premium features like granite countertops, hardwood flooring, and designer lighting. Advanced planning software allows buyers to visualize their customizations before construction begins.
Architectural flexibility has improved significantly with manufacturers now offering features like cathedral ceilings, bay windows, covered porches, and multi-level designs. Some companies specialize in luxury modular homes that are indistinguishable from high-end site-built properties.
What Are the Sustainability Benefits of Modular Construction?
Modular home construction offers several environmental advantages that appeal to eco-conscious buyers. Factory construction enables precise material calculations, reducing waste by up to 90% compared to traditional building methods. Leftover materials can be easily recycled within the manufacturing facility.
Energy efficiency is enhanced through consistent insulation installation and tight construction tolerances that minimize air leakage. Many modular homes exceed traditional energy codes and can easily incorporate renewable energy systems like solar panels. The controlled construction environment allows for optimal installation of energy-efficient windows, doors, and HVAC systems.
Transportation efficiency is maximized through careful logistics planning, and many manufacturers source materials regionally to reduce shipping distances. Some companies use sustainable building materials like bamboo flooring, recycled steel framing, and low-VOC finishes as standard or upgrade options.
What Should Buyers Know About Modular Home Costs?
Understanding the cost structure of modular homes helps buyers make informed decisions. Base prices typically range from $80-150 per square foot for the manufactured home, with luxury models reaching $200+ per square foot. These prices generally include basic finishes and standard features but exclude site preparation, foundation, utilities connections, and assembly.
| Home Size | Price Range | Typical Features |
|---|---|---|
| 1,200 sq ft | $96,000-$180,000 | 2-3 bedrooms, basic finishes |
| 1,800 sq ft | $144,000-$270,000 | 3-4 bedrooms, upgraded options |
| 2,500 sq ft | $200,000-$375,000 | 4+ bedrooms, premium features |
Prices, rates, or cost estimates mentioned in this article are based on the latest available information but may change over time. Independent research is advised before making financial decisions.
Additional costs include site preparation ($5,000-$15,000), foundation installation ($8,000-$20,000), utility connections ($3,000-$8,000), and assembly/finishing work ($10,000-$25,000). Total project costs typically range from $150-$250 per square foot, depending on location, site conditions, and finish selections. Financing options include construction-to-permanent loans, conventional mortgages, and some manufacturers offer in-house financing programs.
How Long Does the Modular Home Process Take?
The modular home timeline offers significant advantages over traditional construction. Manufacturing typically takes 6-12 weeks once the order is placed and permits are secured. During this period, site preparation and foundation work proceed simultaneously, maximizing efficiency.
Once modules arrive onsite, assembly and completion usually require 2-4 weeks depending on home size and complexity. Weather conditions have minimal impact since most finishing work occurs indoors. Total project timelines from contract signing to move-in typically range from 3-6 months, compared to 6-12 months for comparable site-built homes.
Planning phases include design selection, permitting, and financing, which can add 4-8 weeks to the overall timeline. Working with experienced local contractors familiar with modular construction helps ensure smooth project coordination and timely completion.
Modular homes represent an evolving solution for modern homebuyers seeking efficiency, quality, and value. With improved design flexibility, enhanced sustainability features, and competitive costs, modular construction continues gaining acceptance as a mainstream housing option. The combination of factory precision, reduced construction time, and customization possibilities makes modular homes an attractive alternative to traditional building methods for today’s discerning buyers.




