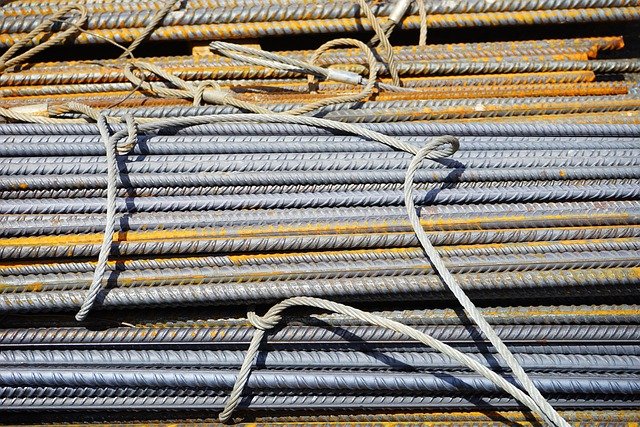Prefab Barn Kits: Complete Guide for Farm Buildings
Prefab barn kits offer a convenient way to build durable, functional barns quickly. With pre-engineered components, they simplify construction while providing customizable options for storage, livestock, or workspace, making barn building easier and more efficient.

What Materials Are Available in Metal and Wooden Prefab Barn Kits?
Metal and wooden prefab barn kits each offer distinct advantages depending on your specific requirements and environmental conditions. Metal barn kits typically feature steel framing with galvanized or painted finishes that resist rust and corrosion. These structures often include engineered steel trusses, metal siding panels, and roofing materials designed to withstand harsh weather conditions. The steel components are pre-cut and pre-drilled at manufacturing facilities, ensuring precise fit during assembly.
Wooden prefab barn kits traditionally use engineered lumber or post-and-beam construction methods. These kits may include laminated veneer lumber, glue-laminated beams, or traditional dimensional lumber depending on the manufacturer and design specifications. Wood options often provide better insulation properties naturally and can be easier to modify or expand later. Many wooden kits come with pre-cut lumber packages that include detailed assembly instructions and hardware.
How Do Prefab Barn Kits for Storage and Workshops Function?
Prefab barn kits designed for storage and workshops prioritize interior space efficiency and accessibility features. These structures typically include wide door openings, clear-span interiors without support posts, and adequate ceiling heights for equipment storage. Workshop-focused designs often incorporate electrical provisions, ventilation systems, and concrete foundation specifications suitable for heavy machinery or vehicle storage.
Storage barn kits frequently feature sliding doors, overhead doors, or bi-fold door systems that maximize opening widths. Interior layouts can accommodate shelving systems, mezzanine levels, or overhead storage solutions. Many manufacturers offer customization options including windows, skylights, and additional access doors to create functional workshop environments that meet specific operational needs.
What Makes Prefab Barn Kits Durable for Agricultural Use?
Durable prefab barn kits for agricultural use incorporate engineering specifications that address the unique demands of farm environments. These structures must withstand livestock activity, heavy equipment loads, moisture exposure, and temperature fluctuations. Agricultural-grade barn kits often feature reinforced foundations, corrosion-resistant hardware, and materials rated for exposure to agricultural chemicals and organic matter.
Structural engineering for agricultural barns considers snow loads, wind resistance, and seismic requirements based on geographic location. Many agricultural barn kits include features like reinforced door frames, impact-resistant siding materials, and drainage systems designed to handle wash-down procedures common in livestock operations. Ventilation systems specifically designed for animal housing help maintain air quality while preventing moisture buildup that could compromise structural integrity.
Assembly and Foundation Requirements for Prefab Barn Kits
Proper foundation preparation remains crucial for prefab barn kit success regardless of the chosen material or intended use. Most manufacturers provide specific foundation requirements including concrete pad specifications, anchor bolt layouts, and grading requirements. Site preparation typically involves excavation, gravel base installation, and concrete pouring that must cure adequately before assembly begins.
Assembly processes vary between metal and wooden prefab barn kits, but both typically require basic construction tools and skills. Metal kits often use bolt-together connections and may require lifting equipment for larger components. Wooden kits might involve traditional carpentry techniques combined with engineered connection systems. Many manufacturers provide detailed assembly manuals, and some offer professional installation services or technical support during the building process.
Cost Considerations and Provider Comparisons
Prefab barn kit pricing varies significantly based on size, materials, features, and regional factors. Understanding cost structures helps property owners budget appropriately for their projects. Material costs, shipping expenses, foundation requirements, and assembly labor all contribute to total project expenses.
| Provider | Material Type | Size Range | Cost Estimation |
|---|---|---|---|
| Morton Buildings | Steel/Wood Hybrid | 30’x40’ to 80’x200’ | $15,000-$80,000+ |
| Wick Buildings | Post-Frame Wood | 24’x32’ to 60’x120’ | $12,000-$50,000+ |
| Mueller Inc | Steel Frame | 30’x40’ to 100’x300’ | $18,000-$100,000+ |
| FBi Buildings | Post-Frame | 24’x24’ to 80’x200’ | $10,000-$60,000+ |
| General Steel | Metal Frame | 20’x20’ to 80’x200’ | $8,000-$45,000+ |
Prices, rates, or cost estimates mentioned in this article are based on the latest available information but may change over time. Independent research is advised before making financial decisions.
Permits and Code Compliance for Agricultural Buildings
Building permits and code compliance requirements for prefab barn kits depend on local jurisdictions and intended use classifications. Agricultural buildings often qualify for simplified permitting processes, but storage and workshop structures may face more stringent requirements. Understanding local building codes, setback requirements, and utility access regulations helps avoid costly delays or modifications during construction.
Many prefab barn kit manufacturers provide engineering drawings and specifications that facilitate permit applications. Some suppliers offer permit assistance services or maintain relationships with local contractors familiar with agricultural building requirements. Consulting with local building departments early in the planning process clarifies specific requirements and approval timelines for your project location.
Prefab barn kits continue to evolve with improved materials, engineering advances, and customization options that serve diverse agricultural needs. Whether prioritizing cost efficiency, durability, or specific functional requirements, these pre-engineered solutions provide practical alternatives to traditional construction methods. Careful consideration of materials, intended use, site conditions, and local requirements ensures successful project outcomes that serve agricultural operations effectively for many years.




