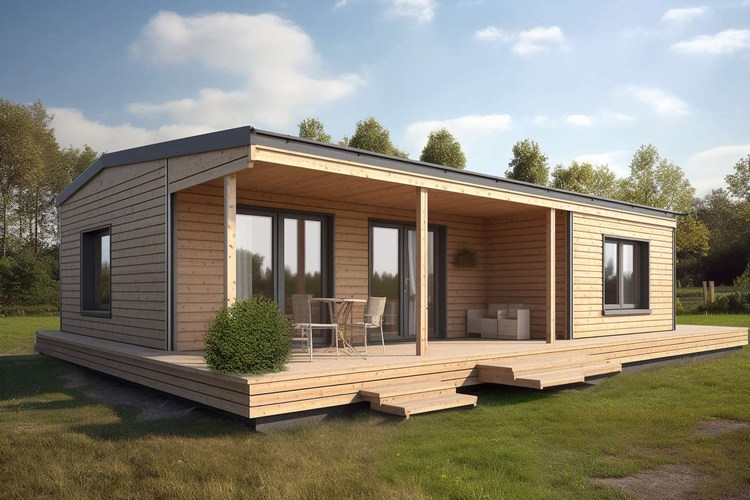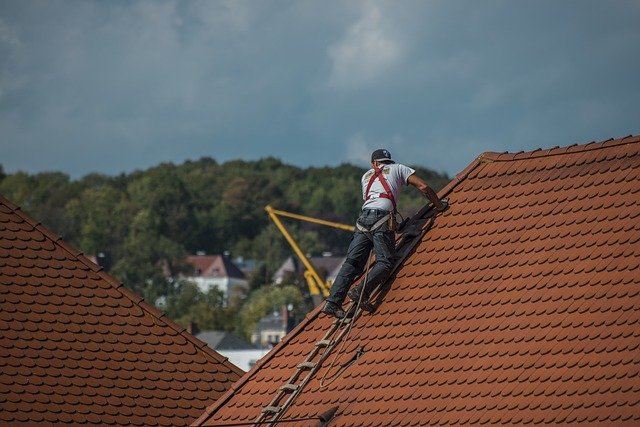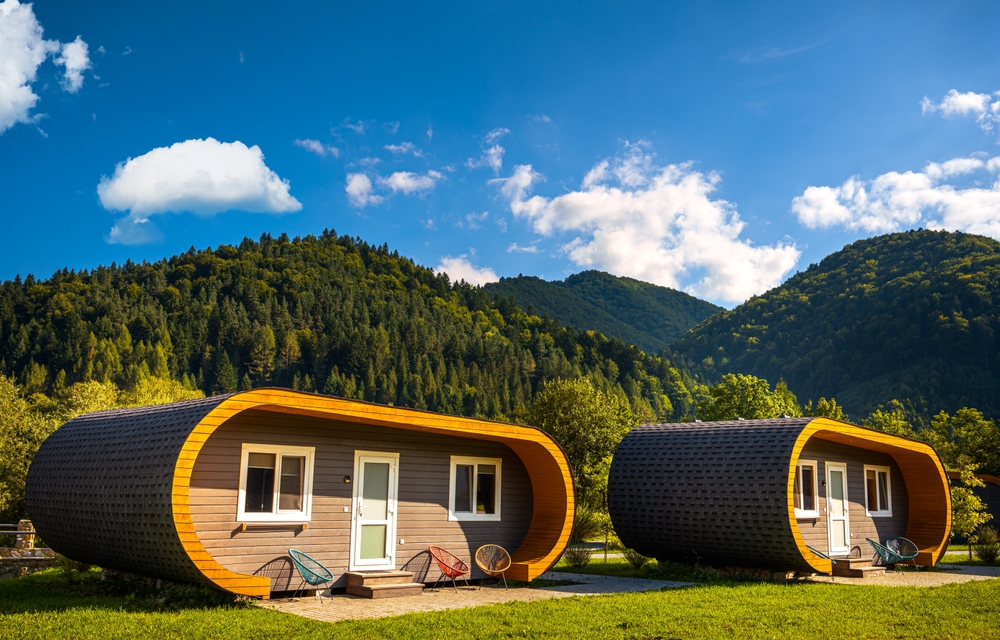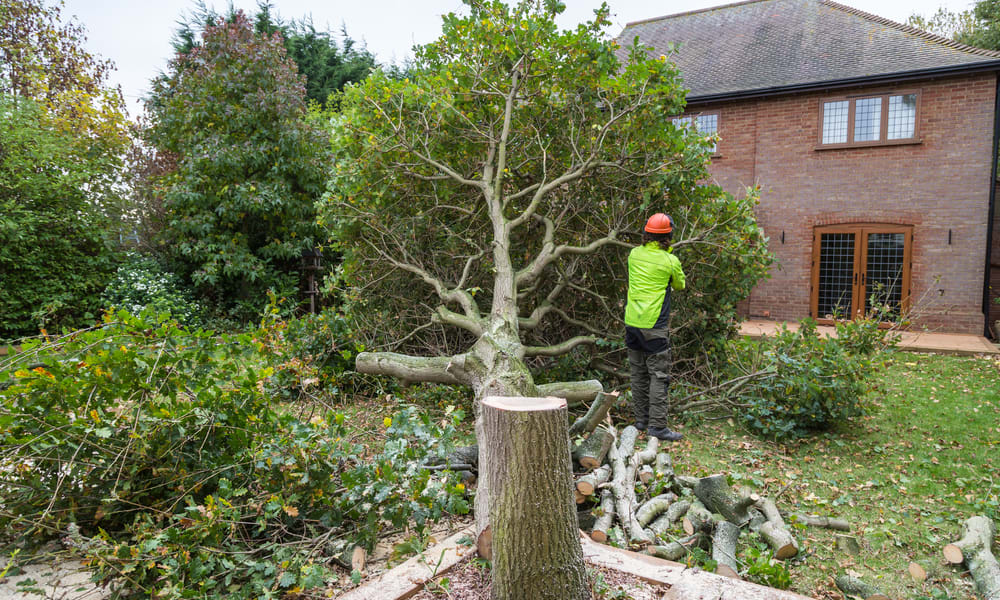Prefabricated Homes: Exploring the World of Prefab Cabin Designs and Features
Prefab cabins provide a practical and efficient solution for creating comfortable, customizable living spaces. Manufactured off-site and assembled quickly, these cabins combine modern design with natural settings, making them perfect for vacation homes, retreats, or extra guest accommodations.

What are the most popular prefab cabin designs?
Prefab cabin designs come in a wide variety of styles and sizes, catering to different tastes and needs. Some of the most popular designs include:
-
A-frame cabins: These iconic structures feature a triangular shape that maximizes interior space while minimizing material usage. A-frame cabins are perfect for areas with heavy snowfall and offer a classic, rustic appeal.
-
Modern minimalist cabins: Characterized by clean lines, large windows, and open floor plans, these designs embrace simplicity and emphasize a connection with nature.
-
Log cabin-inspired prefabs: These designs combine the traditional aesthetics of log cabins with the efficiency of modern prefabrication techniques, offering a cozy and timeless appeal.
-
Tiny house cabins: Compact and often mobile, these designs cater to those seeking a minimalist lifestyle or looking for a versatile vacation home.
-
Modular cabins: These designs consist of multiple prefabricated sections that can be combined in various ways, allowing for easy customization and expansion.
What are the key features of prefab cabins?
Prefab cabins boast a range of features that set them apart from traditional construction methods:
-
Factory-built components: The majority of the cabin’s structure is manufactured in a controlled factory environment, ensuring consistent quality and reducing on-site construction time.
-
Energy-efficient design: Many prefab cabins incorporate high-performance insulation, energy-efficient windows, and sustainable materials to minimize environmental impact and reduce utility costs.
-
Customization options: Despite being prefabricated, these cabins often offer a high degree of customization, allowing buyers to choose finishes, layouts, and additional features.
-
Quick assembly: Once delivered to the site, prefab cabins can typically be assembled in a matter of days or weeks, significantly reducing construction time compared to traditional methods.
-
Durability: Prefab cabins are built to withstand transportation and are often constructed with materials designed to endure various weather conditions.
What are the main advantages of prefab cabins?
Prefab cabins offer numerous benefits that make them an attractive option for many homeowners:
-
Cost-effectiveness: The streamlined manufacturing process and reduced on-site labor often result in lower overall costs compared to traditional construction methods.
-
Consistent quality: Factory-controlled production ensures a high level of quality control and consistency in the final product.
-
Reduced environmental impact: Prefab construction typically generates less waste and can incorporate eco-friendly materials and energy-efficient designs more easily.
-
Faster construction: The reduced on-site construction time means less disruption to the surrounding environment and quicker occupancy for the homeowner.
-
Flexibility: Many prefab cabins can be easily relocated or expanded, offering adaptability as needs change over time.
-
Reduced weather delays: Since most of the construction occurs indoors, weather-related delays are minimized, leading to more predictable project timelines.
How do prefab cabin costs compare to traditional construction?
When considering a prefab cabin, it’s essential to understand the cost implications compared to traditional construction methods. While prices can vary significantly based on design, size, and location, prefab cabins often offer cost advantages in several areas:
-
Labor costs: Reduced on-site construction time typically leads to lower labor expenses.
-
Material efficiency: Factory production often results in less material waste, potentially lowering overall costs.
-
Energy efficiency: Many prefab cabins are designed with energy-efficient features that can lead to long-term savings on utility bills.
To provide a general idea of costs, here’s a comparison of prefab cabin options from reputable providers:
| Provider | Cabin Size | Base Price Range | Key Features |
|---|---|---|---|
| Blu Homes | 640-2300 sq ft | $195,000 - $545,000 | Energy-efficient, modern designs |
| Method Homes | 800-2400 sq ft | $180,000 - $600,000 | Customizable, sustainable materials |
| Deltec Homes | 300-2000 sq ft | $85,000 - $400,000 | Hurricane-resistant designs |
| KitHAUS | 117-225 sq ft | $32,000 - $96,000 | Modular, quick assembly |
Prices, rates, or cost estimates mentioned in this article are based on the latest available information but may change over time. Independent research is advised before making financial decisions.
How can one choose the right prefab cabin design?
Selecting the ideal prefab cabin design involves considering several factors:
-
Purpose: Determine whether the cabin will be a primary residence, vacation home, or rental property.
-
Location: Consider the climate, terrain, and local building regulations of your chosen site.
-
Budget: Establish a clear budget that includes not only the cabin itself but also site preparation, utilities, and any additional features.
-
Lifestyle needs: Assess your space requirements, desired amenities, and long-term plans for the property.
-
Aesthetics: Choose a design that aligns with your personal taste and complements the surrounding environment.
-
Customization options: Evaluate the level of personalization offered by different prefab cabin manufacturers to ensure your specific needs can be met.
Prefab cabins represent an innovative and attractive option for those seeking efficient, customizable, and eco-friendly housing solutions. By understanding the various designs, features, and advantages of prefab cabins, potential buyers can make informed decisions that align with their needs, preferences, and budget constraints. As the prefab industry continues to evolve, these structures are likely to play an increasingly significant role in shaping the future of sustainable and flexible housing options.




