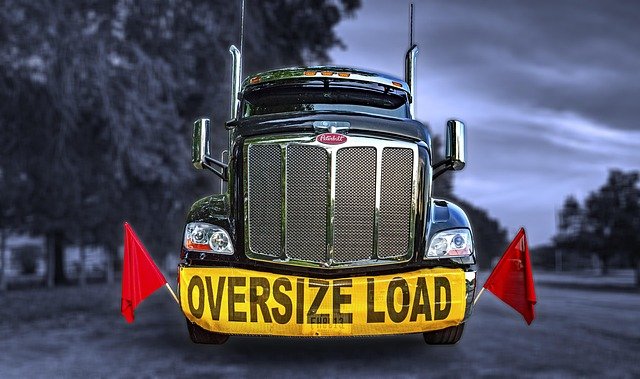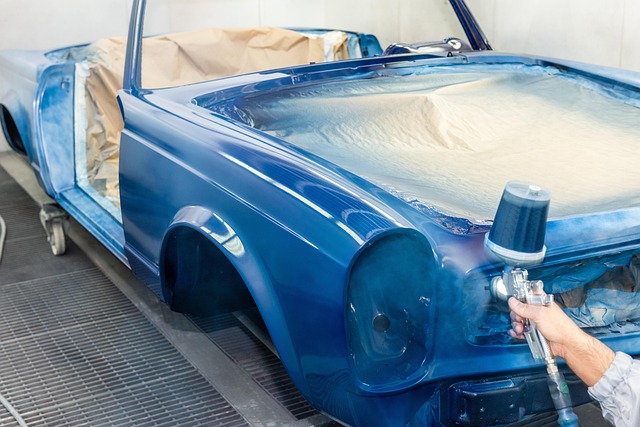Prefabricated Homes: Modern Design Options and Styles
Modern prefab homes highlight a balance of functionality and aesthetics, with clean lines, open spaces, and energy-efficient features. Designed for quick assembly and customization, they provide a versatile housing option while offering comfort and modern style.
What are the key features of modern prefab home design?
Modern prefab home design has come a long way from the basic, boxy structures of the past. Today’s prefab homes incorporate cutting-edge architectural elements and sophisticated design principles. Key features of modern prefab home design include:
-
Open floor plans: Many contemporary prefab homes feature spacious, open layouts that maximize natural light and create a sense of flow between living areas.
-
Large windows: Floor-to-ceiling windows and strategically placed skylights are common in modern prefab designs, bringing the outdoors in and enhancing the overall sense of space.
-
Sustainable materials: Eco-friendly materials such as recycled steel, bamboo flooring, and low-VOC paints are often used in modern prefab construction.
-
Energy efficiency: High-performance insulation, energy-efficient appliances, and solar panel integration are frequently incorporated into modern prefab home designs.
-
Modular flexibility: Many prefab homes offer modular components that can be easily customized or expanded to meet changing needs over time.
How do prefab house styles vary?
Prefab house styles encompass a wide range of architectural influences and aesthetic preferences. Some popular prefab house styles include:
-
Contemporary: Characterized by clean lines, minimalist aesthetics, and a focus on functionality, contemporary prefab homes often feature flat or low-pitched roofs and large expanses of glass.
-
Mid-century modern: Inspired by the architectural movement of the 1950s and 60s, these prefab homes typically feature open floor plans, ample windows, and a strong connection to the outdoors.
-
Farmhouse: Modern interpretations of the classic farmhouse style incorporate elements like metal roofs, board-and-batten siding, and wraparound porches into prefab designs.
-
Industrial: Drawing inspiration from urban lofts and warehouses, industrial-style prefab homes often feature exposed structural elements, raw materials, and high ceilings.
-
Scandinavian: Characterized by simplicity, functionality, and a connection to nature, Scandinavian-inspired prefab homes often feature light woods, neutral color palettes, and minimalist designs.
What prefab home design options are available for customization?
One of the advantages of prefab homes is the ability to customize various aspects of the design to suit individual preferences and needs. Some common prefab home design options for customization include:
-
Exterior finishes: Homeowners can choose from a variety of siding materials, including wood, metal, fiber cement, and composite materials, as well as different color options.
-
Interior layouts: Many prefab home manufacturers offer multiple floor plan options or the ability to modify existing layouts to meet specific requirements.
-
Kitchen and bathroom fixtures: Buyers can often select from a range of cabinetry, countertop materials, and plumbing fixtures to personalize these important spaces.
-
Flooring: Options may include hardwood, tile, carpet, or eco-friendly alternatives like bamboo or cork.
-
Lighting: Customizable lighting plans allow homeowners to create the desired ambiance and functionality throughout the home.
-
Smart home technology: Many prefab homes can be equipped with integrated smart home systems for enhanced convenience and energy efficiency.
How do prefab homes compare to traditional construction in terms of cost and time?
Prefab homes often offer advantages in terms of cost and construction time compared to traditional on-site building methods. Here’s a comparison of some key factors:
| Factor | Prefab Homes | Traditional Construction |
|---|---|---|
| Construction Time | Typically 4-6 months | 9-12 months or more |
| Labor Costs | Generally lower due to factory efficiency | Higher due to on-site labor requirements |
| Material Costs | Often lower due to bulk purchasing | Can be higher due to waste and theft |
| Weather Delays | Minimal impact on construction | Can significantly delay progress |
| Quality Control | Consistent due to factory conditions | May vary based on site conditions and subcontractors |
| Customization | Limited to predefined options | Highly customizable |
| Initial Costs | May be higher upfront | Often lower initial costs |
Prices, rates, or cost estimates mentioned in this article are based on the latest available information but may change over time. Independent research is advised before making financial decisions.
What are some challenges associated with prefab home construction?
While prefab homes offer many benefits, there are also some challenges to consider:
-
Transportation limitations: The size and weight of prefab modules can restrict delivery options and may increase costs for remote locations.
-
Site preparation: Proper site preparation, including foundation work, is crucial for successful prefab home installation.
-
Financing: Some lenders may be less familiar with prefab construction, potentially making financing more challenging.
-
Perception: Despite advancements in quality and design, some people still associate prefab homes with lower-end mobile homes, which can affect resale value.
-
Local regulations: Zoning laws and building codes in some areas may not be fully adapted to prefab construction methods.
Prefabricated homes have evolved significantly, offering a diverse range of modern designs, styles, and customization options. As the industry continues to innovate, prefab homes are becoming an increasingly attractive alternative to traditional construction, providing efficiency, sustainability, and architectural appeal for homeowners seeking modern living solutions.





