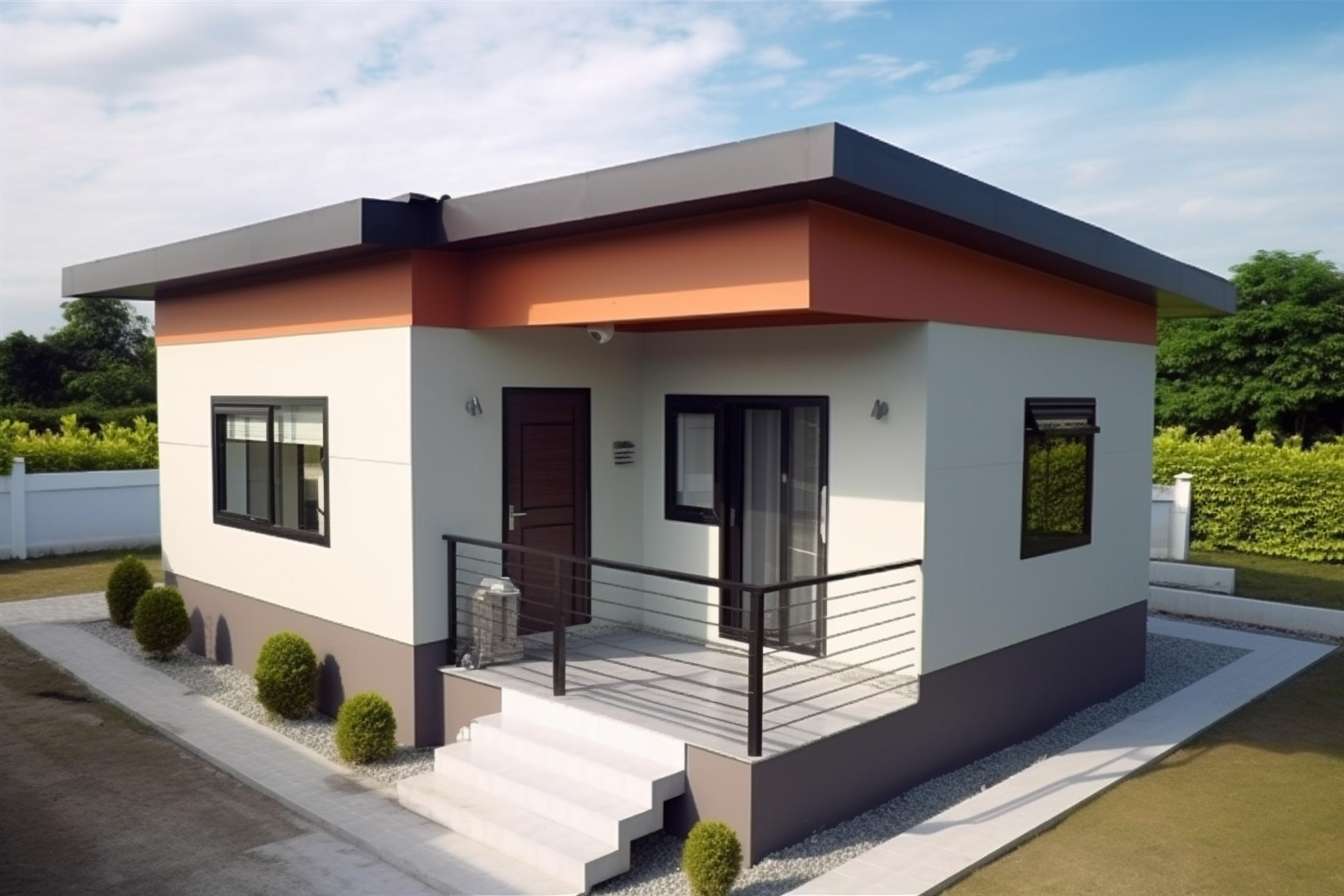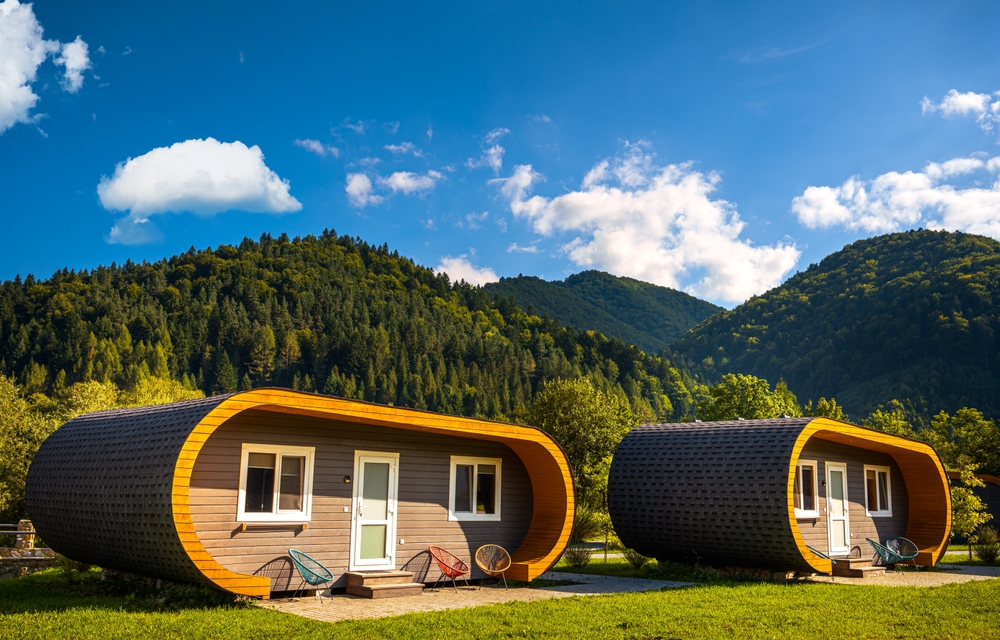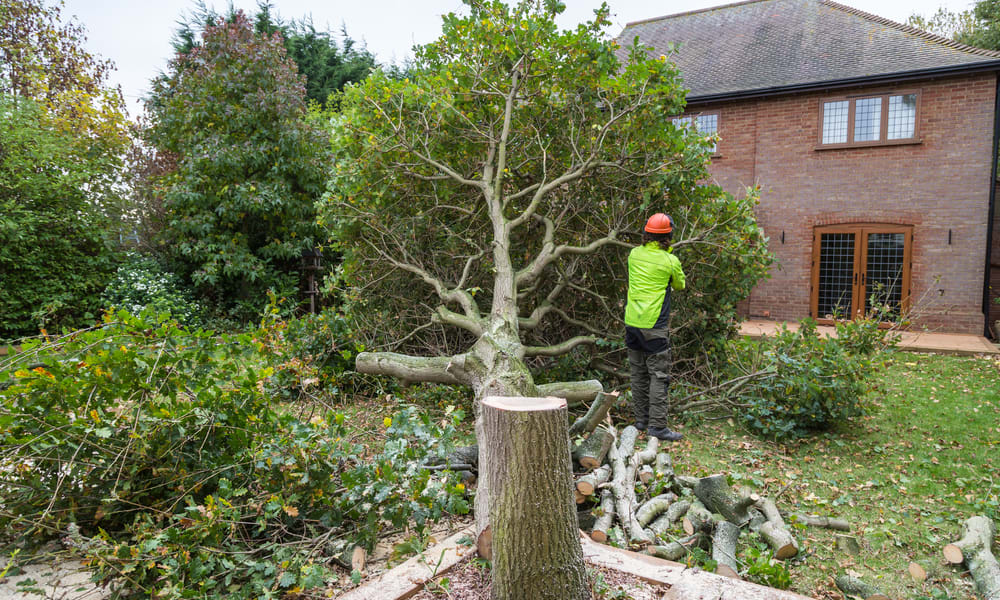Small Cottage Home Designs: Creating Cozy Living Spaces
Small cottage homes combine charm and functionality, offering cozy living spaces that emphasize simplicity and comfort. With thoughtful layouts, rustic or modern designs, and efficient use of space, they provide an inviting housing option that blends character with practicality for everyday living.

What Are Small Cottage Home Designs?
Small cottage homes typically range from 400 to 1,200 square feet, characterized by their compact footprint and efficient use of space. These designs prioritize thoughtful layout and architectural creativity, ensuring that every square foot serves a meaningful purpose. Architects and designers focus on creating multi-functional spaces that feel open, bright, and surprisingly spacious despite their smaller dimensions.
Unique Architectural Features of Cottage Homes
The architectural language of cottage homes emphasizes character and charm. Common design elements include steep pitched roofs, dormer windows, covered front porches, and natural material selections like wood siding, stone accents, and mixed exterior textures. These features create visual interest while maintaining a cozy, welcoming aesthetic that distinguishes cottage homes from more traditional residential designs.
Exploring Small Cottage Home Options
Modern cottage home designs offer remarkable versatility, accommodating various lifestyle needs and preferences. Some popular configurations include:
-
Standalone single-story cottages
-
Two-story compact designs
-
Cottage-style accessory dwelling units (ADUs)
-
Modular and prefabricated cottage options
-
Tiny home variants with cottage-inspired aesthetics
Each configuration provides unique advantages, allowing homeowners to select a design that best matches their spatial requirements and personal style preferences.
Design Considerations for Small Cottage Homes
Successful small cottage home designs require careful planning and strategic spatial management. Key considerations include:
-
Maximizing natural light through strategic window placement
-
Implementing open-concept floor plans
-
Utilizing vertical storage solutions
-
Selecting multi-purpose furniture
-
Incorporating outdoor living spaces that extend interior environments
These design strategies help create living spaces that feel expansive and functional, despite their compact footprint.
Cottage Home Cost and Provider Comparison
| Provider | Design Style | Estimated Cost Range | Key Features |
|---|---|---|---|
| Tumbleweed Tiny House Company | Cottage-Style Tiny Homes | $50,000 - $90,000 | Customizable, Mobile Options |
| 84 Lumber | Cottage Home Packages | $35,000 - $150,000 | DIY and Complete Build Options |
| Clayton Homes | Modular Cottage Designs | $70,000 - $120,000 | Energy-Efficient, Quick Installation |
Prices, rates, or cost estimates mentioned in this article are based on the latest available information but may change over time. Independent research is advised before making financial decisions.
Building Your Ideal Cottage Home
Selecting the right cottage home design involves balancing personal aesthetics, functional requirements, and budgetary constraints. Potential homeowners should consider consulting with specialized architects or design professionals who understand the nuanced requirements of small-scale residential spaces.
By embracing innovative design principles and thoughtful spatial planning, cottage homes offer an appealing alternative to traditional housing models, providing comfortable, efficient living environments that reflect contemporary lifestyle preferences.




