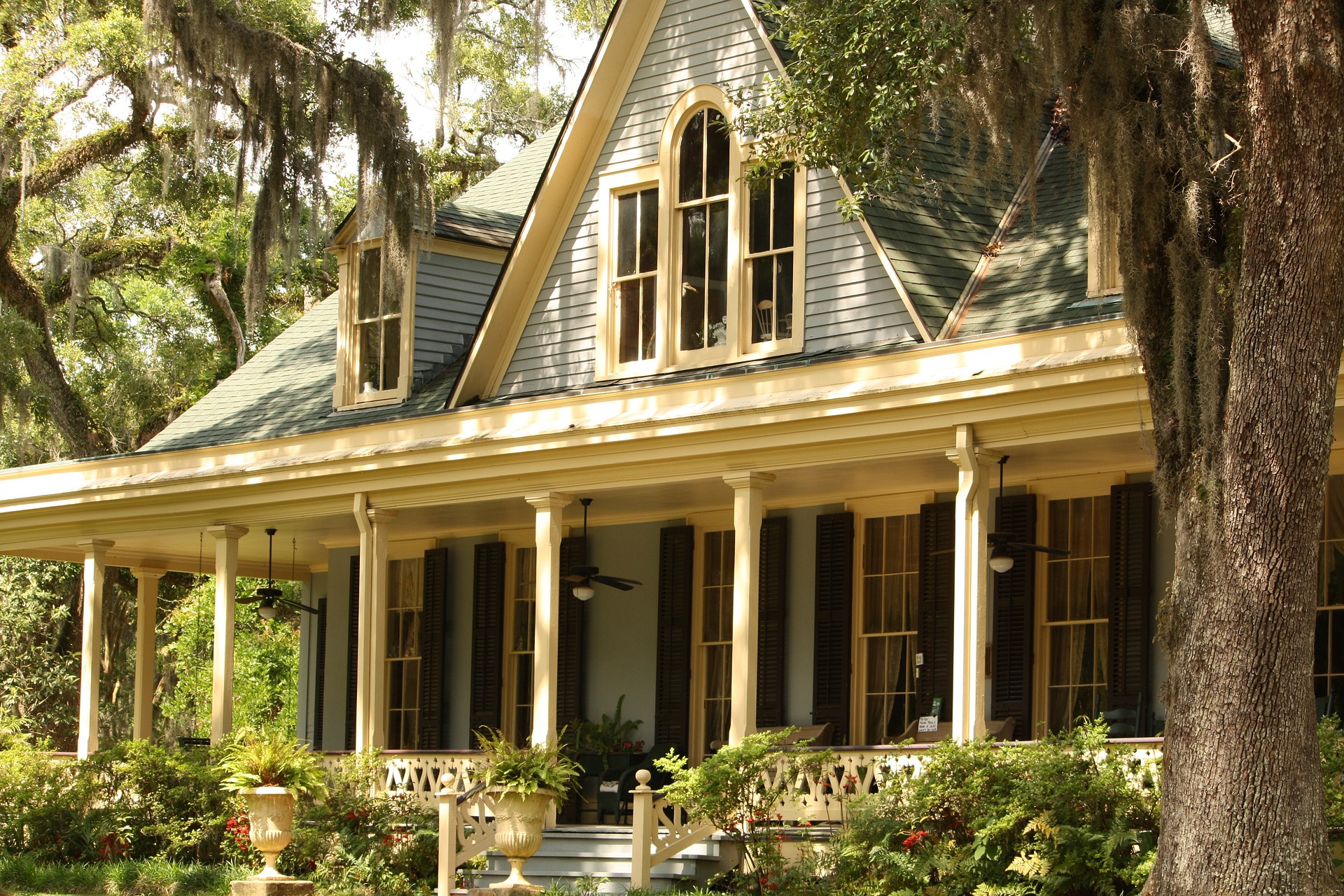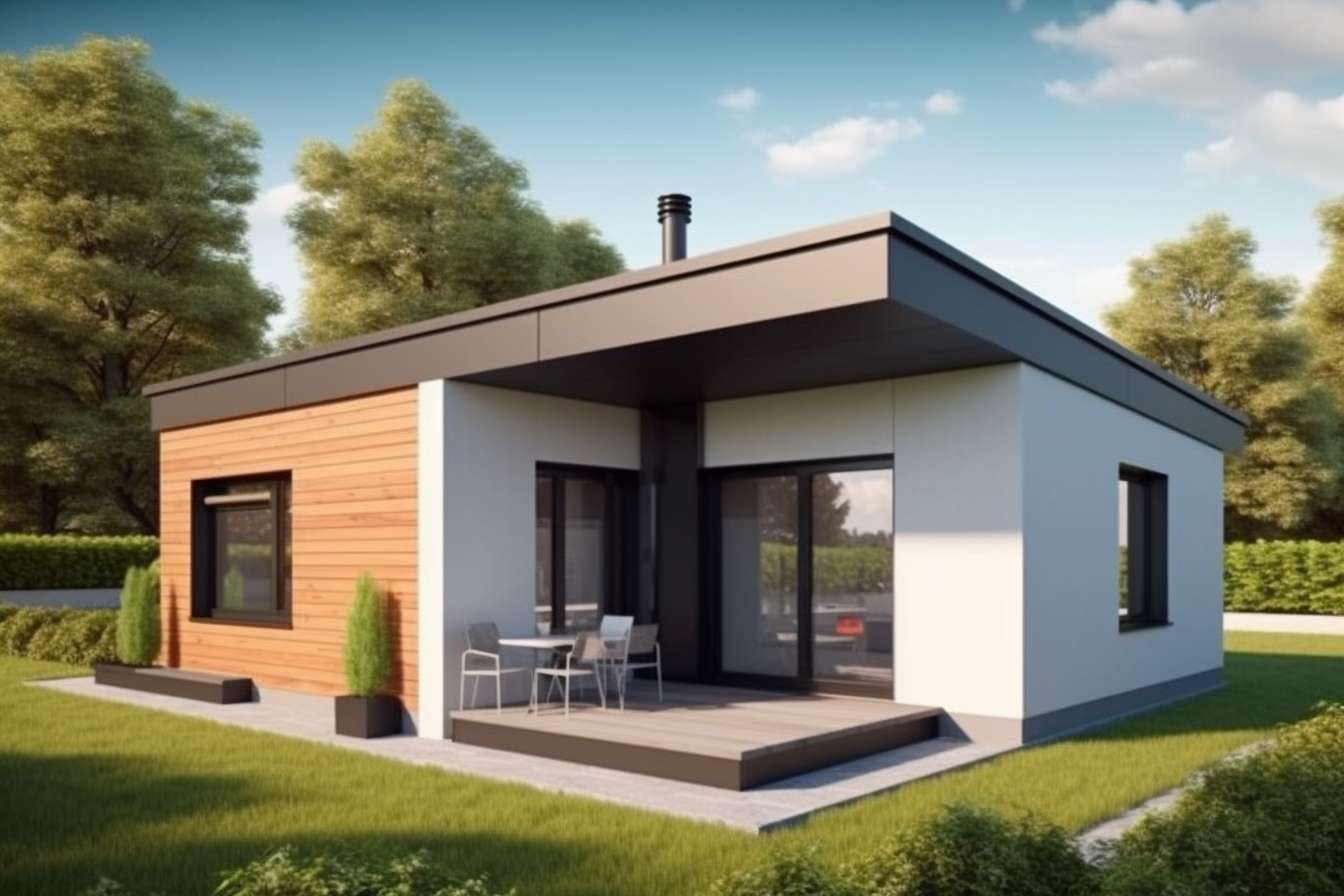Small Cottage Homes: A Complete Guide to Charming Compact Living
Small cottage homes combine traditional charm with efficient layouts. Designed to maximize use of limited space, they often include cozy interiors, simple architecture, and versatile living areas, appealing to those interested in modest housing options.

What Defines Small Cottage Homes?
Small cottage homes typically range from 400 to 1,200 square feet, though definitions vary. These structures are characterized by their cozy dimensions, efficient layouts, and distinctive architectural elements that create their unmistakable charm. Traditional cottage features often include steep-pitched roofs, dormer windows, decorative trim, and inviting porches. The cottage aesthetic emphasizes warmth and comfort through natural materials, exposed beams, built-in furniture, and thoughtful details that maximize functionality without sacrificing character. Despite their compact size, these homes create a sense of spaciousness through smart design principles that emphasize flow, natural light, and multipurpose spaces.
Benefits of Small Cottage Living
Small cottage homes offer numerous advantages that make them increasingly appealing in today’s housing landscape. Their reduced square footage translates to lower construction costs, decreased maintenance requirements, and significantly reduced utility expenses compared to larger homes. Environmentally conscious homeowners appreciate that cottage homes have a smaller carbon footprint through reduced energy consumption and building materials. The intimate scale promotes closer family connections and simplified living while encouraging outdoor engagement through porches, gardens, and patios that extend the living space. Additionally, cottage homes often enhance property value through their timeless appeal and versatility, serving as charming primary residences, rental investments, or guest accommodations.
Design Considerations for Small Cottage Homes
Successful small cottage homes rely on thoughtful design strategies that maximize space efficiency without sacrificing comfort. Open floor plans create a sense of spaciousness while maintaining the cozy cottage feel, often featuring combined living, dining, and kitchen areas that flow seamlessly together. Built-in storage solutions, including window seats with hidden compartments, under-stair cabinets, and custom nooks, help minimize clutter while adding architectural interest. Natural light plays a crucial role through strategically placed windows, skylights, and glass doors that visually expand the space. Outdoor living areas like porches, decks, and garden spaces effectively extend the home’s footprint during pleasant weather, creating a harmonious indoor-outdoor connection that’s essential to the cottage lifestyle.
Popular Small Cottage Home Styles
The cottage aesthetic encompasses several distinctive architectural styles, each with unique characteristics and regional influences. Cape Cod cottages feature symmetrical designs, central chimneys, and steep roofs with minimal ornamentation, reflecting their practical New England origins. English countryside cottages showcase asymmetrical compositions with stone or brick exteriors, thatched or shingled roofs, and charming garden settings. Beach cottages emphasize indoor-outdoor flow with expansive windows, wraparound porches, and weather-resistant materials suited to coastal environments. Modern cottage interpretations maintain traditional proportions and details while incorporating contemporary materials, energy-efficient features, and open layouts. Each style can be adapted to different climates, settings, and personal preferences while maintaining the essential cottage character.
Construction and Cost Considerations
Building a small cottage home involves several important factors that influence both the construction process and overall investment. Foundation options range from traditional full basements to pier foundations, concrete slabs, or crawl spaces, with choices depending on site conditions, local building codes, and budget constraints. Material selections significantly impact both aesthetics and durability—wood framing remains most common, while exterior finishes might include traditional clapboard, shingles, brick, or modern alternatives like fiber cement or engineered wood. Construction costs vary widely based on location, materials, finishes, and complexity, but typically range from $150-$400 per square foot for quality construction.
Small cottage construction costs typically break down as follows:
| Construction Component | Percentage of Budget | Cost Range (800 sq ft cottage) |
|---|---|---|
| Foundation | 10-15% | $12,000-$45,000 |
| Framing and Exterior | 25-30% | $30,000-$90,000 |
| Interior Finishes | 25-30% | $30,000-$90,000 |
| Plumbing and Electrical | 15-20% | $18,000-$60,000 |
| Kitchen and Bathrooms | 15-20% | $18,000-$60,000 |
Prices, rates, or cost estimates mentioned in this article are based on the latest available information but may change over time. Independent research is advised before making financial decisions.
Maximizing Functionality in Small Cottage Homes
Creating a comfortable living experience in a small cottage home requires thoughtful approaches to space utilization and organization. Multi-functional furniture pieces like sofa beds, expandable dining tables, and storage ottomans provide flexibility without consuming valuable square footage. Vertical space becomes especially important, with tall cabinets, wall-mounted fixtures, and overhead storage maximizing capacity in compact rooms. Scale-appropriate appliances and fixtures designed specifically for smaller spaces maintain functionality without overwhelming the proportions of cottage interiors. Smart home technologies can further enhance efficiency through programmable climate control, lighting systems, and security features that respond to occupancy patterns. These strategies help cottage dwellers enjoy all the comforts of larger homes without sacrificing their desire for simplified, smaller-scale living.
Small cottage homes represent a perfect marriage of practicality and charm, offering an appealing alternative to oversized houses while providing the essential comforts modern homeowners desire. Their enduring popularity speaks to a growing appreciation for thoughtful design, efficient living, and spaces that prioritize quality over quantity. Whether nestled in rural settings, coastal communities, or urban neighborhoods, these distinctive dwellings continue to capture our imagination and provide delightful havens that prove good things truly do come in small packages.




