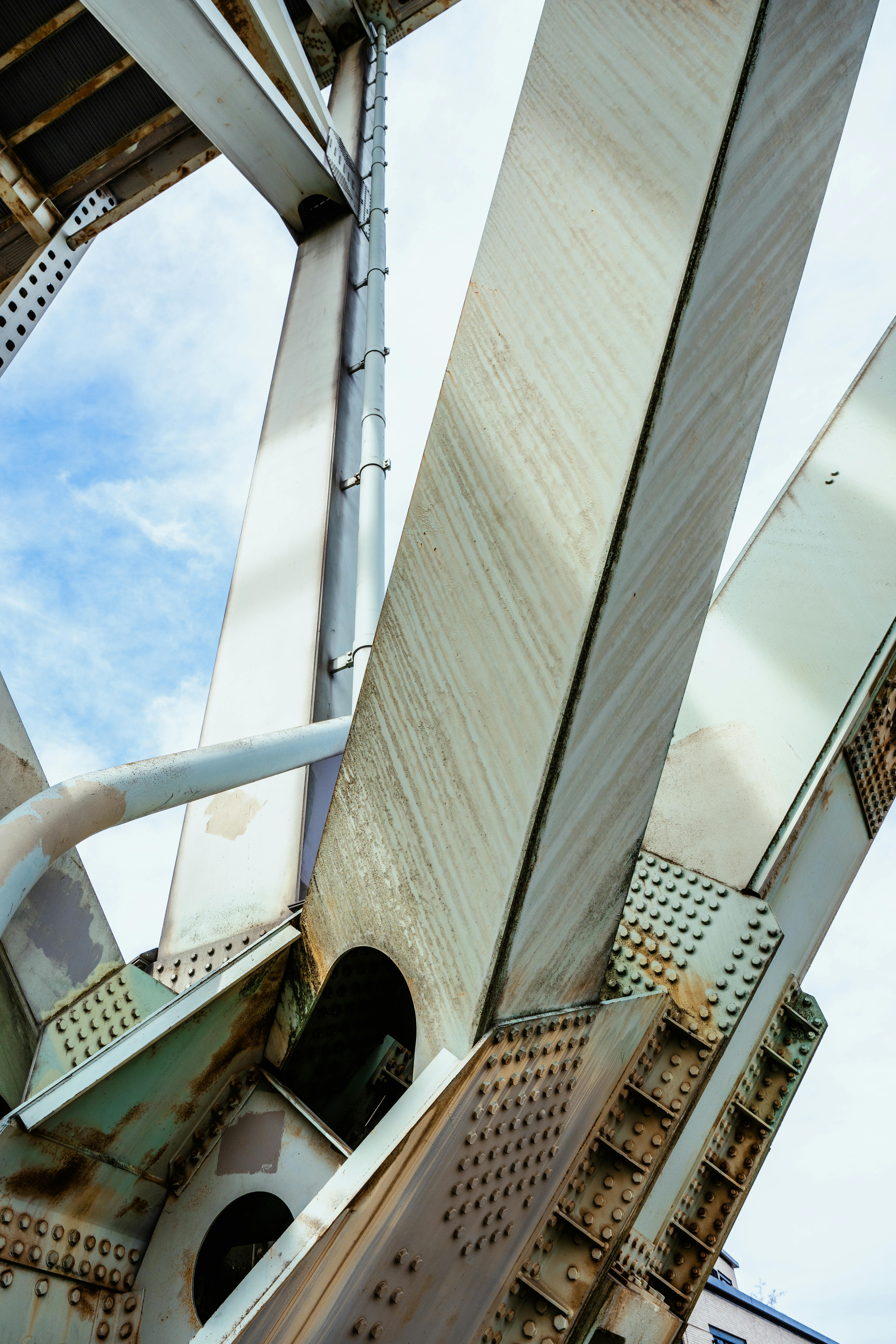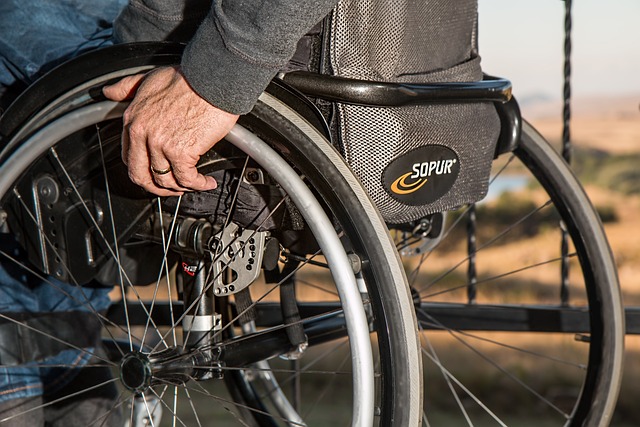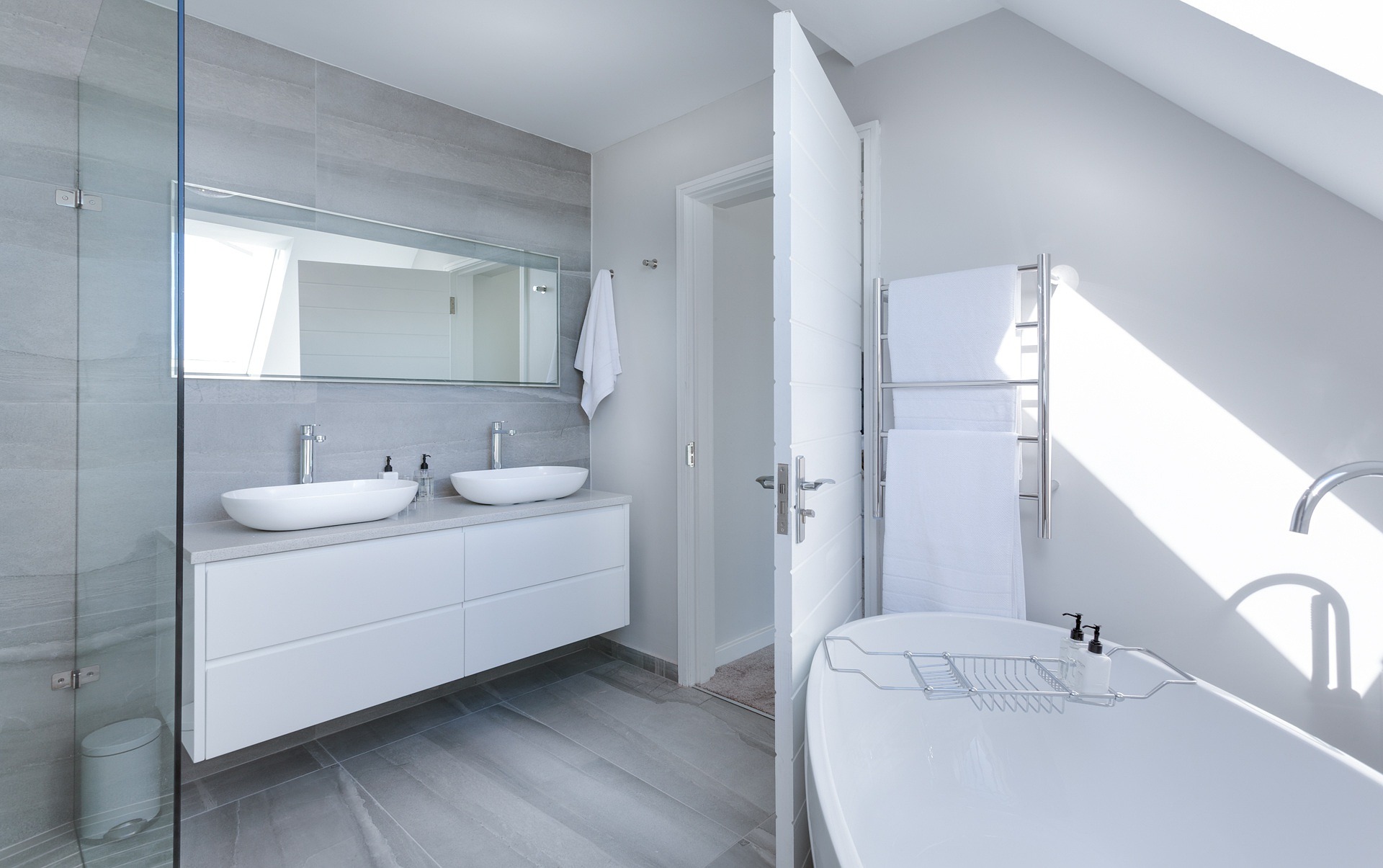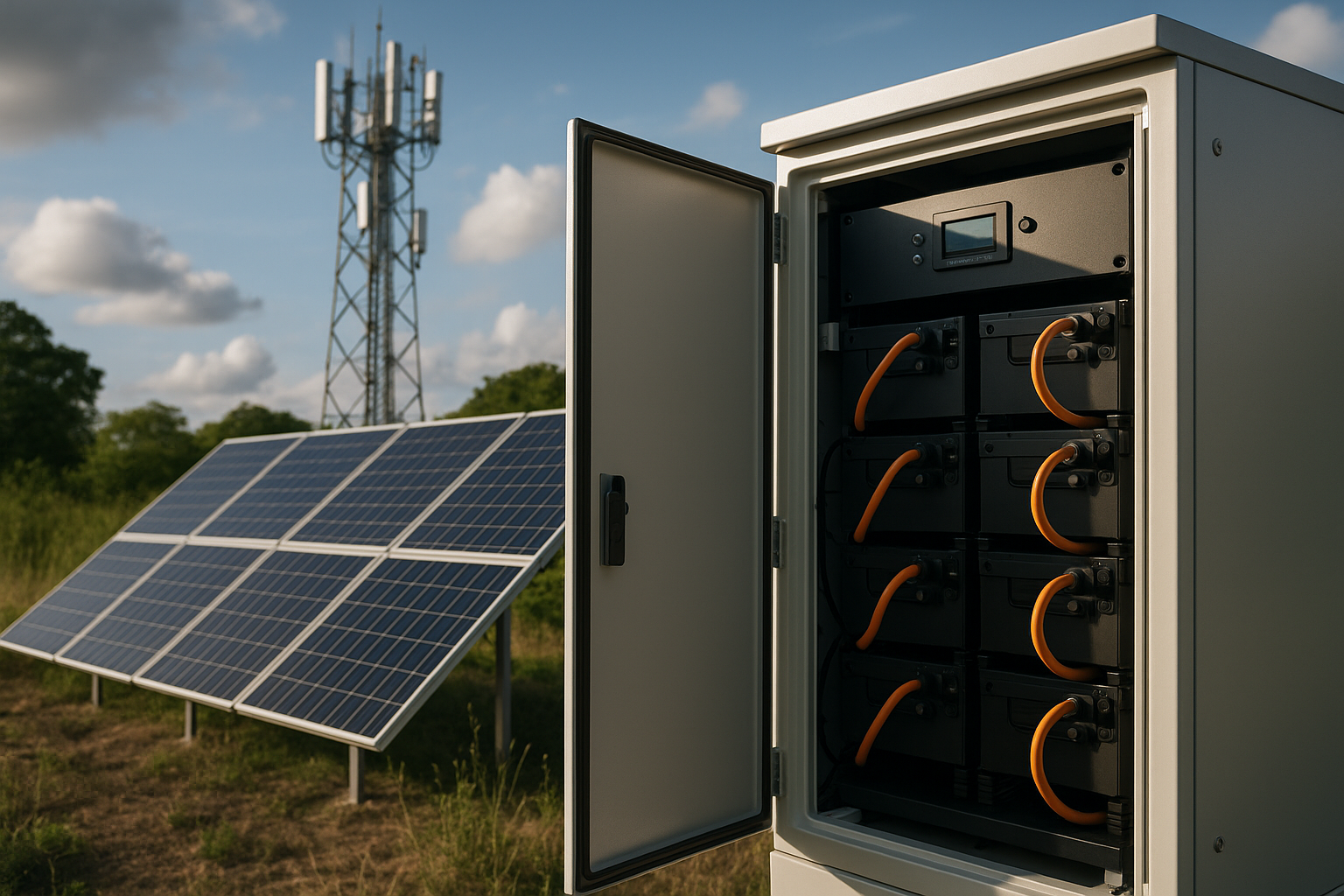Steel Building Design: Innovative Structural Solutions
Steel building designs offer versatility for warehouses, garages, and modern homes. Options include clear-span interiors for open space, insulated panels for energy efficiency, and modular layouts. Durability and adaptability make steel a popular construction choice.

What Are Steel Building Design Principles?
Steel building design combines structural engineering with architectural creativity to create spaces that are both functional and aesthetically pleasing. The core principles involve understanding load-bearing capabilities, material properties, and innovative structural techniques. Designers must consider factors like wind resistance, thermal performance, and adaptability when developing steel building concepts.
Key Considerations in Steel Building Designs
Successful steel building designs require comprehensive planning and strategic approach. Architects must evaluate site conditions, intended use, local building codes, and environmental factors. Critical elements include foundation requirements, column spacing, roof pitch, and interior configurations. Modern steel building designs can accommodate everything from expansive warehouses to intricate medical facilities, demonstrating remarkable structural versatility.
Structural Components of Steel Building Design Ideas
The fundamental components of steel building design include primary frames, secondary framing, roof and wall systems, and connection details. Primary frames typically consist of rigid steel columns and beams that transfer loads efficiently. Secondary framing elements like purlins, girts, and eave struts provide additional structural support and help distribute mechanical loads across the entire structure.
Advanced Steel Building Design Techniques
Contemporary steel building design incorporates advanced computational modeling and precision engineering. Computer-aided design (CAD) software allows engineers to simulate complex structural scenarios, optimize material usage, and predict performance under various conditions. Techniques like moment-frame connections, braced frames, and innovative cladding systems enable increasingly sophisticated architectural expressions.
Cost Considerations for Steel Building Projects
| Project Scale | Estimated Cost Range | Typical Features |
|---|---|---|
| Small (1000 sq ft) | $15,000 - $25,000 | Basic agricultural/storage |
| Medium (5000 sq ft) | $50,000 - $100,000 | Commercial/industrial space |
| Large (20,000 sq ft) | $200,000 - $500,000 | Complex commercial facility |
Prices, rates, or cost estimates mentioned in this article are based on the latest available information but may change over time. Independent research is advised before making financial decisions.
Steel building projects offer significant long-term value through reduced maintenance, energy efficiency, and rapid construction timelines. While initial investments can be substantial, the durability and adaptability of steel structures provide exceptional economic benefits over traditional building methods.
The future of steel building design continues to evolve, driven by technological innovations, sustainability concerns, and increasingly complex architectural requirements. As construction technologies advance, steel will remain a cornerstone of modern architectural and engineering practices, offering unmatched potential for creative and efficient structural solutions.




