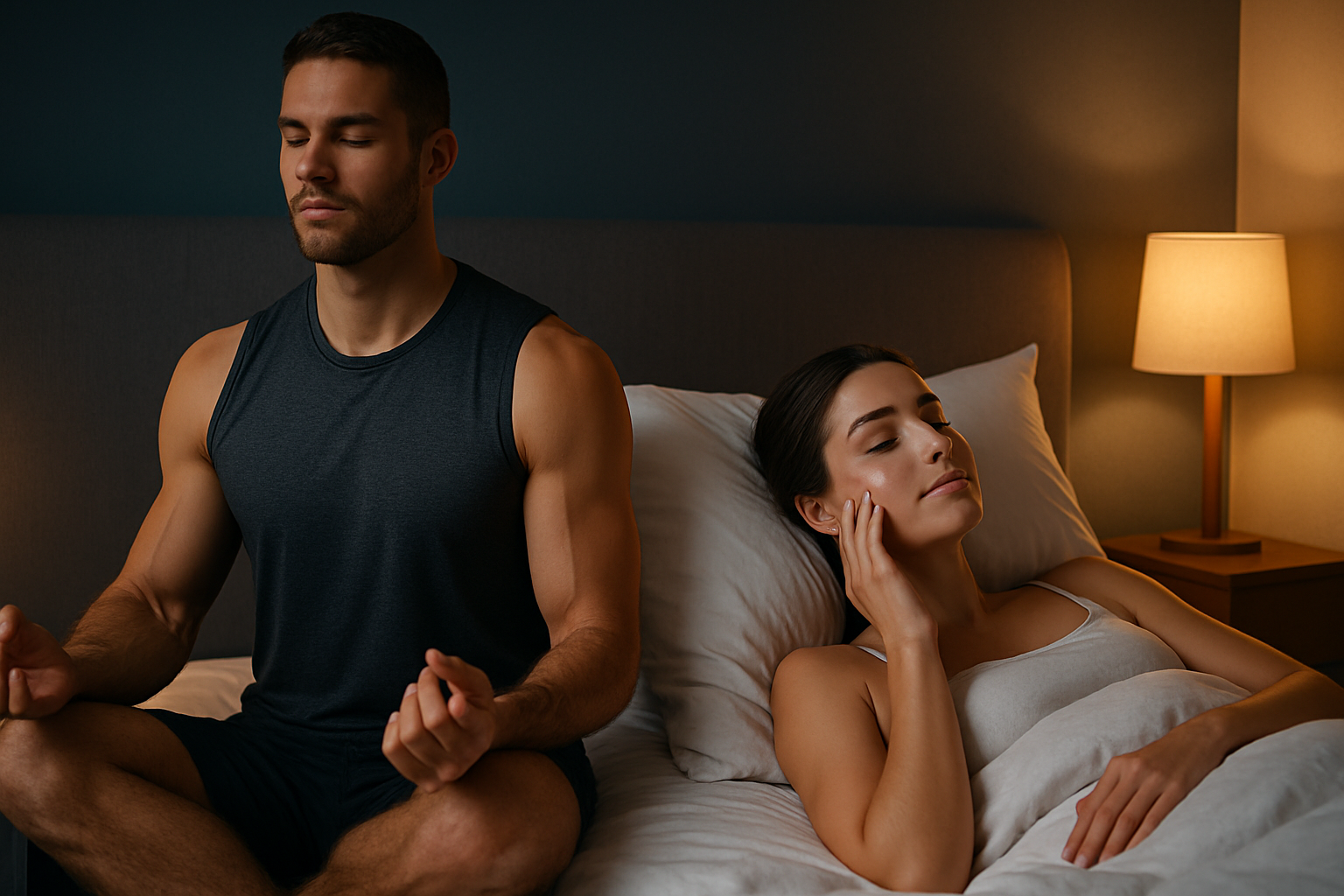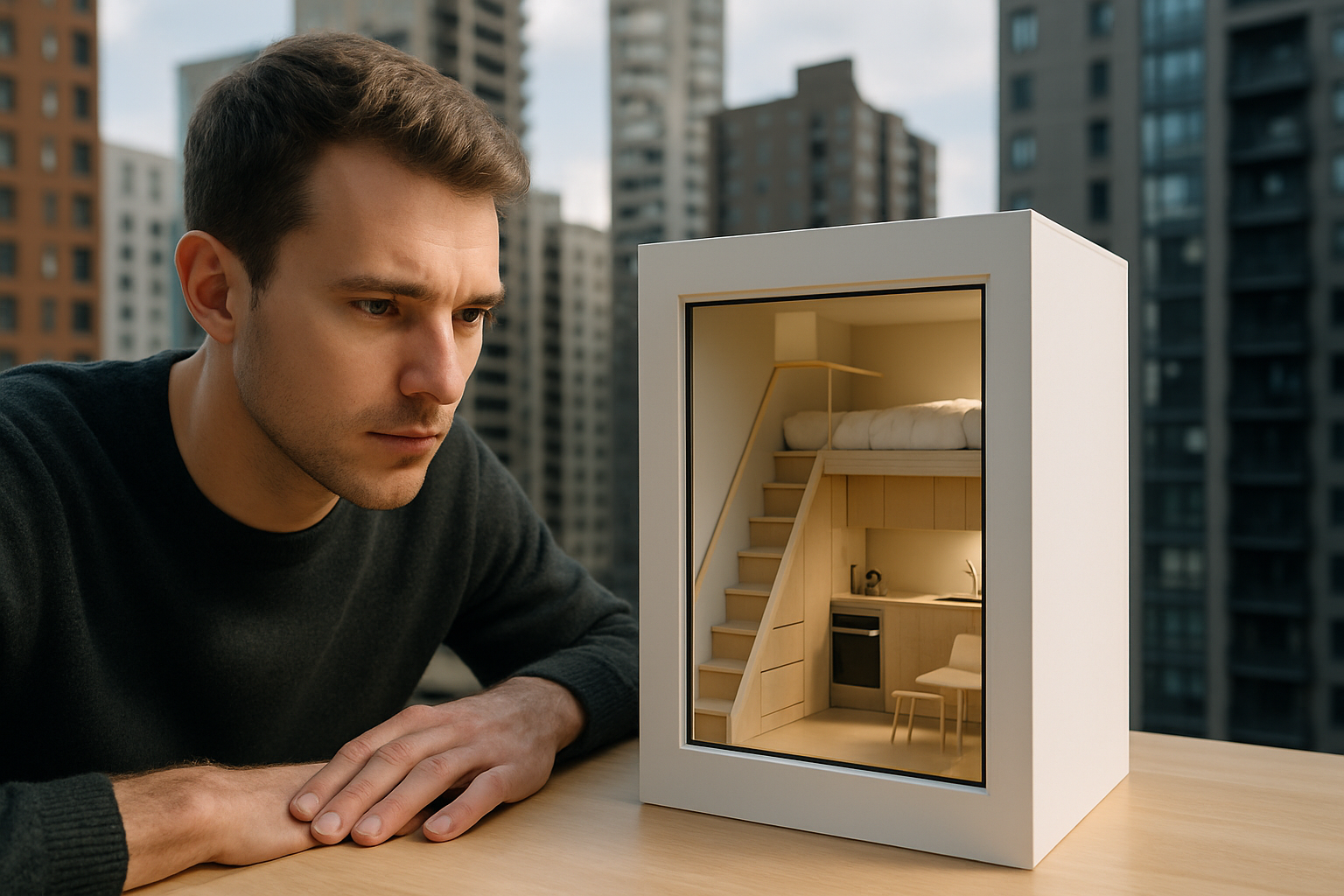Sunroom Enclosures: Complete Installation Guide
Enhance your home with sunroom enclosures that brighten and expand cozy spaces. Offering natural light, comfort, and versatility, these enclosures turn patios or small rooms into welcoming areas for leisure, dining, or socializing, improving both the ambiance and functionality of your living space.
How Sunroom Enclosures Brighten Your Living Areas
Sunroom enclosures maximize natural light penetration throughout your home by featuring extensive glass surfaces and strategic positioning. These structures typically incorporate large windows, glass doors, and sometimes glass roofing systems that capture sunlight from multiple angles. The abundance of natural light reduces dependency on artificial lighting during daylight hours, creating brighter adjacent rooms and improving the overall ambiance of your home’s interior spaces.
Modern sunroom designs often include energy-efficient glass options such as double-pane or triple-pane windows with low-E coatings. These features help maintain comfortable temperatures while preventing harmful UV rays from entering your home. The increased natural light exposure can also provide psychological benefits, potentially improving mood and creating a more welcoming atmosphere for family gatherings and entertainment.
Transform Your Space With Professional Sunroom Installation
Professional sunroom installation involves careful planning, structural assessment, and compliance with local building codes. The transformation process begins with evaluating your home’s existing structure, foundation requirements, and utility connections. Contractors assess factors like roof attachment points, drainage systems, and electrical needs to ensure proper integration with your home’s architecture.
The installation typically includes foundation preparation, framing construction, roofing installation, and window and door fitting. Professional installers ensure proper insulation, ventilation, and weatherproofing to create a comfortable year-round space. Quality installation also involves attention to details like proper flashing, sealed joints, and adequate structural support to prevent future maintenance issues.
Sunroom Enclosure Types and Design Options
Several sunroom enclosure styles accommodate different architectural preferences, climate conditions, and budget considerations. Three-season sunrooms provide basic weather protection with minimal insulation, suitable for spring through fall use in moderate climates. Four-season sunrooms include full insulation, heating and cooling systems, and energy-efficient windows for year-round comfort.
Gable-style sunrooms feature traditional peaked roofs that complement most home architectures, while shed-style designs offer simpler construction with slanted roofing. Conservatory-style sunrooms incorporate more ornate designs with decorative elements and curved glass sections. Screen room enclosures provide insect protection while maintaining maximum airflow, ideal for warmer climates where full enclosure isn’t necessary.
| Sunroom Type | Average Cost Range | Key Features | Installation Time |
|---|---|---|---|
| Three-Season Room | $15,000 - $35,000 | Basic insulation, seasonal use | 2-4 weeks |
| Four-Season Room | $25,000 - $60,000 | Full insulation, HVAC integration | 4-8 weeks |
| Conservatory Style | $30,000 - $80,000 | Decorative elements, premium materials | 6-10 weeks |
| Screen Room | $8,000 - $20,000 | Insect protection, maximum airflow | 1-3 weeks |
Prices, rates, or cost estimates mentioned in this article are based on the latest available information but may change over time. Independent research is advised before making financial decisions.
Materials and Construction Considerations
Sunroom construction involves selecting appropriate materials for framing, roofing, and glazing based on local climate conditions and aesthetic preferences. Aluminum framing offers durability, low maintenance, and resistance to corrosion, while vinyl framing provides excellent insulation properties and cost-effectiveness. Wood framing delivers traditional appearance and superior insulation but requires more maintenance over time.
Roofing options include solid materials like shingles or metal for better insulation, or glass and polycarbonate panels for maximum light transmission. Glazing choices range from single-pane glass for budget-conscious projects to high-performance options like argon-filled double-pane windows with specialized coatings. Proper material selection balances initial costs with long-term energy efficiency and maintenance requirements.
Permits and Building Code Requirements
Most sunroom installations require building permits and must comply with local construction codes, zoning regulations, and homeowner association guidelines. Permit requirements typically cover structural modifications, electrical work, and adherence to setback distances from property lines. Building codes address foundation specifications, structural load requirements, emergency egress, and energy efficiency standards.
Professional contractors usually handle permit applications and ensure code compliance throughout the installation process. However, homeowners should verify that their contractor is licensed and insured, and that all necessary permits are obtained before construction begins. Some municipalities require inspections at various stages of construction to ensure safety and code compliance.
Installing a sunroom enclosure represents a significant investment in your home’s comfort, functionality, and aesthetic appeal. The process requires careful consideration of design options, materials, local regulations, and professional installation requirements. When properly planned and executed, sunroom installations provide years of enjoyment while potentially increasing your home’s value. Research local contractors, obtain multiple quotes, and ensure all permits and inspections are completed for a successful project that transforms your living space.





