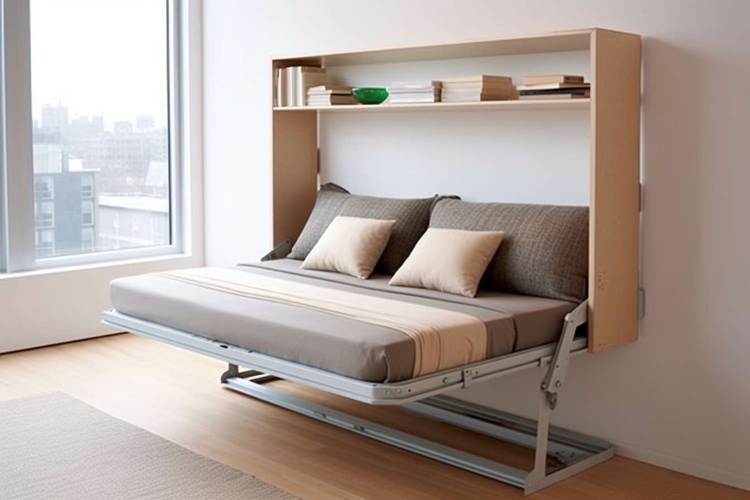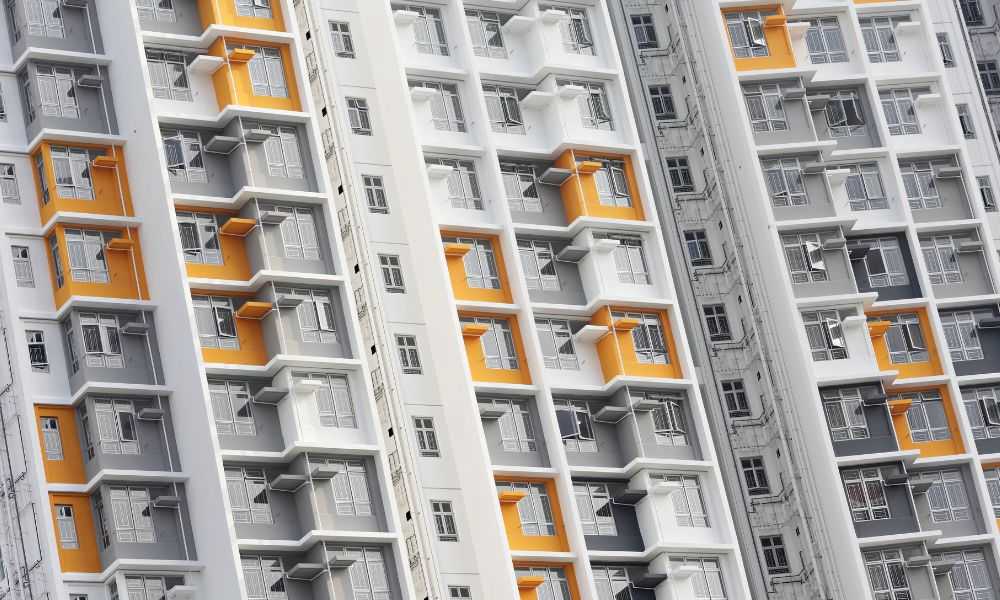The Complete Guide to Tiny Houses on Wheels: Freedom in Mobility
Tiny houses on wheels are movable dwellings that combine minimalist living with mobility. They often feature compact layouts with kitchens, bathrooms, and sleeping areas. Popular for sustainability and affordability, they allow flexible lifestyle choices.

What Exactly Are Tiny Houses on Wheels?
Tiny houses on wheels are small homes constructed on trailer platforms, typically ranging from 100 to 400 square feet. Unlike traditional tiny homes with permanent foundations, THOWs are designed with mobility in mind. Their construction incorporates lightweight yet durable materials to withstand transportation stresses while remaining within legal road requirements. The defining characteristic of these dwellings is their ability to be moved from one location to another, offering homeowners unprecedented freedom in choosing where to live, whether temporarily or semi-permanently.
Most tiny homes on wheels feature carefully planned layouts that maximize every inch of space. Common elements include loft sleeping areas, convertible furniture, compact appliances, and creative storage solutions. While small in square footage, many THOWs incorporate full bathrooms, functional kitchens, and comfortable living spaces that rival the amenities of conventional homes.
Key Considerations Before Building or Buying Tiny Homes on Wheels
When exploring tiny houses on wheels as a housing option, several important factors require careful consideration. First, understanding local zoning laws and regulations is crucial, as requirements for these mobile dwellings vary significantly between jurisdictions. Some areas have embraced tiny homes with specific ordinances, while others maintain restrictions that can limit where you can legally place your home.
Weight management represents another critical factor. Tiny houses on wheels must adhere to specific weight limitations for safe transportation on public roads. This influences everything from construction materials to furnishing choices. The trailer foundation itself requires careful selection, as it must be rated appropriately for the anticipated total weight of your completed home.
Additionally, prospective tiny house owners should consider utility connections. Options range from fully off-grid systems with solar power and composting toilets to designs that require hookups similar to RVs. Your intended lifestyle and typical parking locations will heavily influence these decisions. Climate considerations also play a role in insulation requirements and heating/cooling system selection to ensure year-round comfort regardless of location.
Benefits and Challenges of Living in Tiny Houses on Wheels
The appeal of tiny houses on wheels stems from numerous lifestyle benefits. Financial freedom ranks high among these advantages, as THOWs typically cost significantly less than traditional homes, reducing or eliminating mortgage debt. The reduced space also translates to lower utility bills and maintenance costs. Environmental benefits include smaller carbon footprints through reduced energy consumption and material usage.
The mobility factor cannot be overstated. Tiny house owners can follow job opportunities, move closer to family, or simply explore new environments without sacrificing the comforts of home. This flexibility supports a lifestyle that prioritizes experiences over possessions.
However, tiny house living presents distinct challenges. The limited space requires significant downsizing and thoughtful organization. Many find the transition to minimal possessions challenging initially. Parking can prove problematic in areas without clear tiny house regulations, sometimes requiring creative solutions or compromises on location. Weather events also present unique concerns for these smaller, lightweight structures, necessitating proper anchoring systems and weather-resistant design features.
Construction and Design Elements for Tiny Houses on Wheels
Building a functional tiny house on wheels requires specialized knowledge of both construction techniques and mobile-friendly design principles. The foundation begins with selecting an appropriate trailer specifically manufactured for tiny homes. These typically feature reinforced frames, proper weight distribution characteristics, and secure attachment points for the structure.
Materials selection balances weight considerations with durability requirements. Common choices include lightweight framing lumber, metal roofing, and specialized wall systems that maximize insulation while minimizing thickness. Windows and doors must be securely installed to withstand movement during transportation.
Interior design emphasizes multi-functional spaces and furniture. Popular features include stairs with built-in storage, convertible tables that transform from dining to work surfaces, and loft areas for sleeping or storage. Careful attention to weight distribution throughout the home ensures road stability and prevents structural issues during transport.
Costs and Considerations for Tiny Houses on Wheels
The financial aspects of tiny houses on wheels vary considerably based on size, materials, and construction approach. DIY builders typically spend between $15,000 and $50,000 for materials and essential systems. Professional builders offer complete tiny houses on wheels starting around $45,000, with custom high-end models potentially exceeding $150,000.
Beyond the initial construction or purchase cost, prospective tiny house owners should budget for ongoing expenses including insurance, maintenance, possible land rental fees, and transportation costs when relocating.
| Cost Category | DIY Range | Professional Builder Range | Key Factors Affecting Cost |
|---|---|---|---|
| Basic Shell | $5,000-15,000 | $20,000-35,000 | Size, materials quality, trailer type |
| Complete Build | $15,000-50,000 | $45,000-150,000+ | Finishes, systems, customization level |
| Annual Operating | $5,000-7,000 | $5,000-7,000 | Location, insurance, utilities, maintenance |
| Moving Costs | $1-3 per mile | $1-3 per mile | Distance, home weight, professional vs. DIY |
Prices, rates, or cost estimates mentioned in this article are based on the latest available information but may change over time. Independent research is advised before making financial decisions.
Finding Parking and Community for Your Tiny Home on Wheels
Securing legal parking locations presents one of the greatest challenges for tiny house owners. Options vary widely by region, but common solutions include RV parks with monthly rates, rural private land arrangements, tiny house communities specifically designed for these dwellings, and backyard placements (where zoning permits). Each option offers different advantages regarding cost, amenities, and community atmosphere.
The tiny house community continues to grow, with organized groups in most states advocating for friendlier regulations and creating collective living opportunities. Online resources and social media groups provide valuable connections for newcomers seeking advice on parking solutions and local regulations. These communities often share knowledge about building codes, zoning workarounds, and established tiny house-friendly locations.
For those seeking permanent placement, some regions have developed specific tiny house zoning allowances, creating legal pathways for these homes to serve as primary residences while still maintaining their wheels as required by many local codes.




