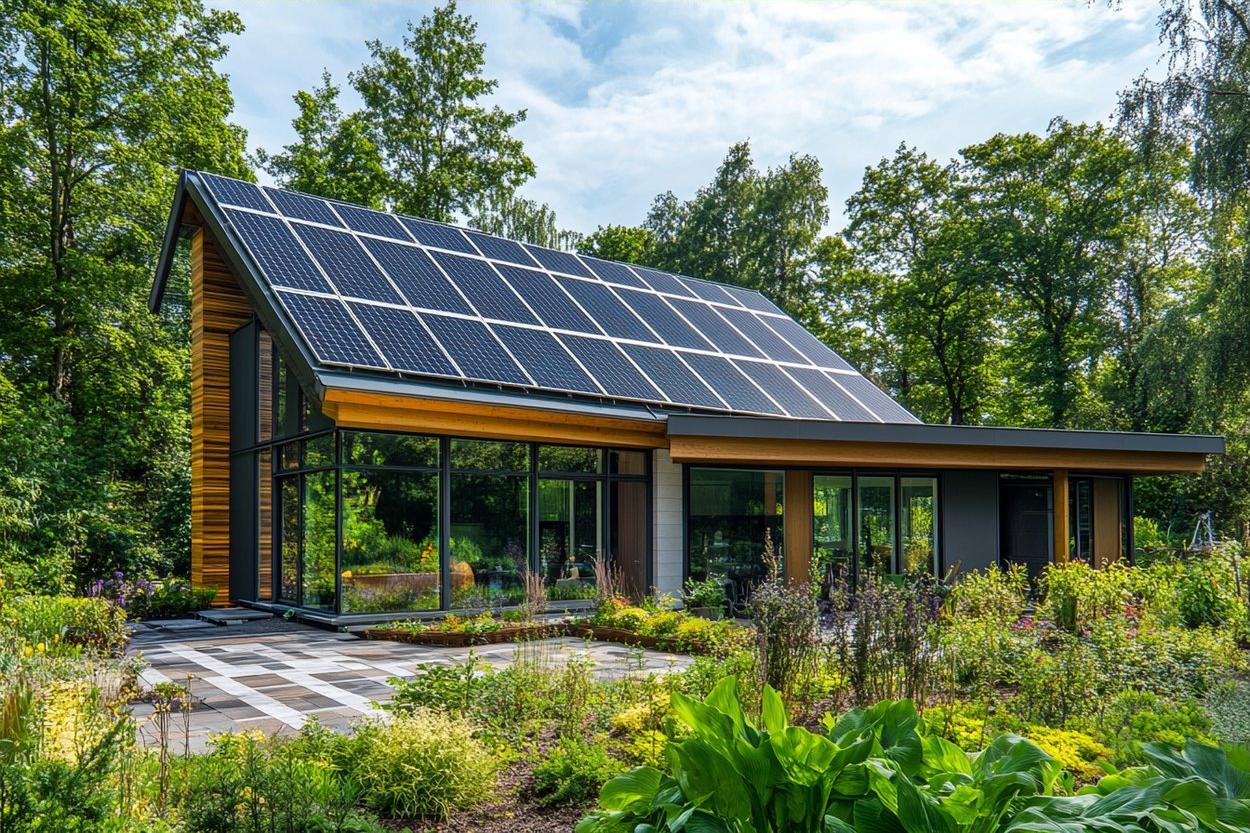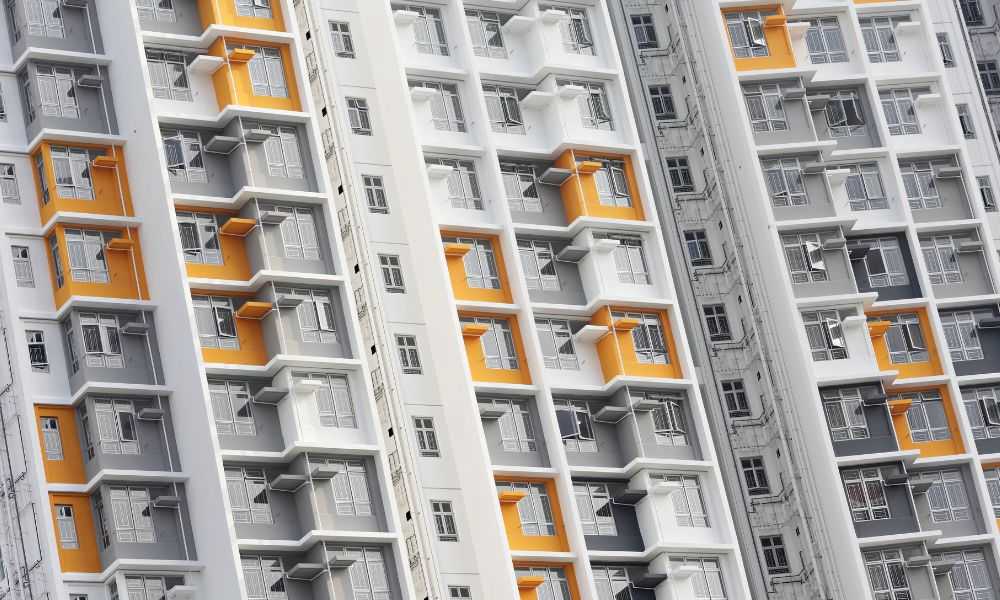Tiny Trailer Homes: Modern Living Solutions for Mobile Lifestyles
Tiny trailer homes offer a flexible and compact living option for those exploring simpler lifestyles. Understanding design features, space-saving solutions, and practical considerations can help individuals make thoughtful choices when considering this type of housing.

The tiny house movement has evolved significantly, with tiny trailer homes emerging as one of the most practical and versatile options for alternative living. These mobile dwellings typically range from 100 to 400 square feet and are built on wheeled trailers, allowing owners to relocate their homes as needed. The concept appeals to individuals seeking financial freedom, environmental sustainability, and the flexibility to live anywhere from urban lots to remote wilderness areas.
What Makes Tiny Trailer Homes With Modern Interiors Special?
Tiny trailer homes with modern interiors maximize every square inch through innovative design and multifunctional furniture. Contemporary layouts feature open floor plans, high ceilings created by loft designs, and large windows that create an illusion of spaciousness. Modern amenities include full kitchens with energy-efficient appliances, compact bathrooms with composting toilets or standard plumbing, and clever storage solutions built into walls, stairs, and furniture. Smart home technology integration allows for automated lighting, climate control, and security systems, making these small spaces highly functional and comfortable.
How Eco-Friendly Tiny Trailer Homes Support Sustainable Living
Eco-friendly tiny trailer homes incorporate sustainable materials and energy-efficient systems to minimize environmental impact. Solar panel installations provide renewable energy, while rainwater collection systems and greywater recycling reduce water consumption. Construction materials often include reclaimed wood, recycled metals, and low-VOC finishes that improve indoor air quality. The smaller footprint naturally reduces energy consumption for heating and cooling, while composting toilets eliminate the need for traditional septic systems. Many builders use locally sourced materials to reduce transportation emissions and support regional economies.
The Advantages of Mobile Tiny Trailer Homes
Mobile tiny trailer homes offer unparalleled flexibility for people who value location independence. Unlike traditional tiny houses built on permanent foundations, trailer-mounted homes can be relocated for job opportunities, seasonal preferences, or lifestyle changes. This mobility eliminates the need for long-term property commitments and provides access to diverse living environments. Mobile tiny homes also offer legal advantages in areas where permanent tiny house installations face zoning restrictions. The ability to move allows owners to follow favorable weather patterns, explore different communities, or simply change scenery whenever desired.
Cost Considerations and Pricing Insights
The financial investment in tiny trailer homes varies significantly based on size, materials, and level of customization. Professional builders typically charge between $60,000 and $150,000 for completed units, while DIY enthusiasts can build basic models for $20,000 to $50,000. Monthly expenses remain low compared to traditional housing, with utilities often costing under $100 monthly due to efficient systems and smaller space requirements.
| Builder/Option | Size Range | Cost Estimation | Key Features |
|---|---|---|---|
| Tumbleweed Tiny House Company | 117-400 sq ft | $70,000-$150,000 | Professional construction, certified designs |
| Tiny Heirloom | 200-400 sq ft | $80,000-$200,000 | Luxury finishes, custom layouts |
| DIY Kit Options | 100-300 sq ft | $20,000-$60,000 | Self-assembly, basic materials included |
| Used/Resale Market | Varies | $30,000-$80,000 | Previously owned, varying conditions |
Prices, rates, or cost estimates mentioned in this article are based on the latest available information but may change over time. Independent research is advised before making financial decisions.
Legal and Practical Considerations
Tiny trailer homes face various legal challenges depending on location and intended use. Many municipalities classify them as recreational vehicles rather than permanent residences, limiting where they can be parked long-term. Zoning laws, building codes, and HOA restrictions often prohibit tiny house parking in residential areas. However, some communities have embraced tiny house villages and RV parks that welcome long-term tiny house residents. Insurance requirements differ from traditional homeowner policies, often requiring specialized RV or mobile home coverage. Prospective owners should research local regulations and secure appropriate permits before purchasing or building.
Tiny trailer homes represent a practical solution for individuals seeking affordable, sustainable, and flexible housing options. The combination of modern design, environmental consciousness, and mobility creates an appealing alternative to traditional homeownership. While legal and practical challenges exist, the growing acceptance of alternative housing solutions suggests a promising future for this innovative living approach. Success with tiny trailer home living requires careful planning, realistic expectations, and thorough research into local regulations and community acceptance.




