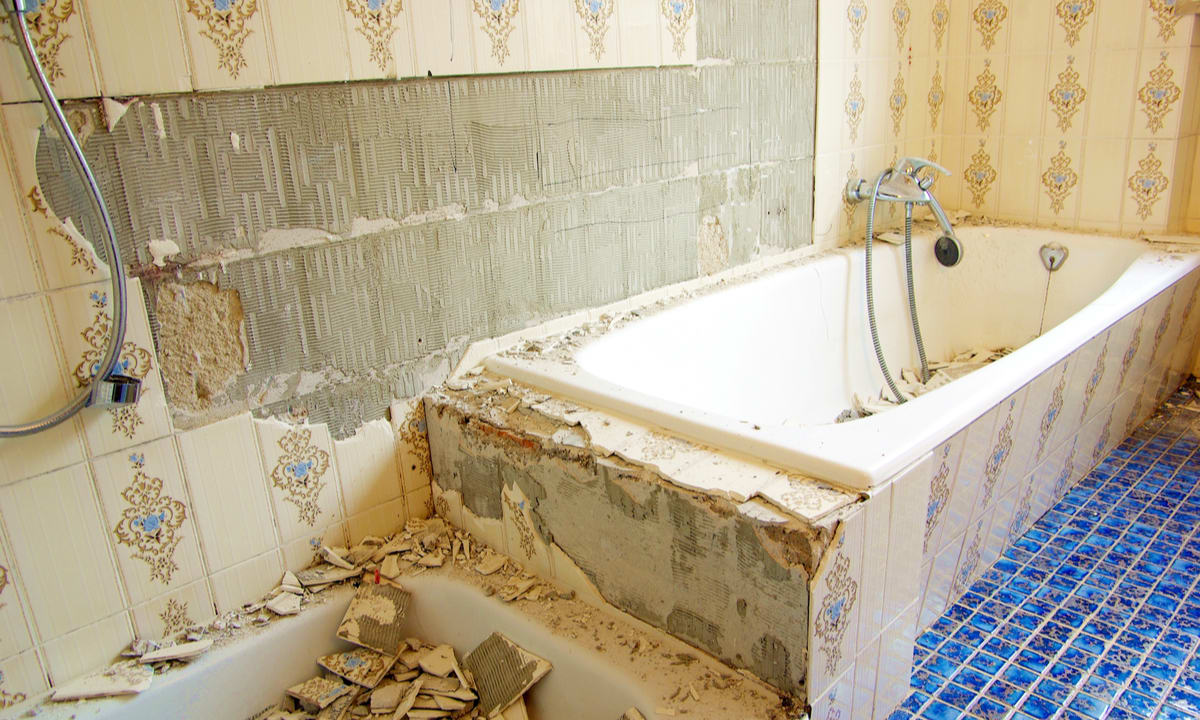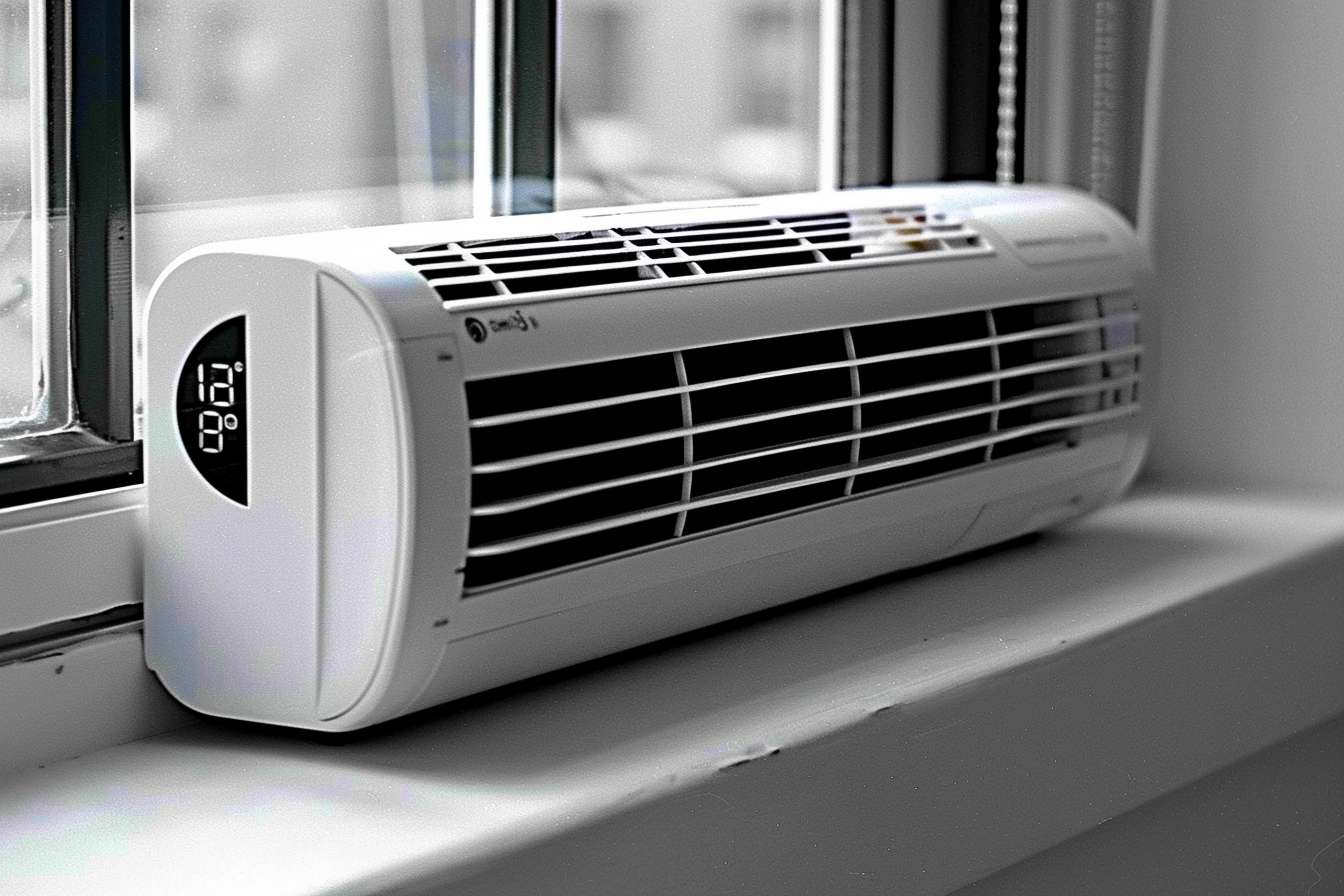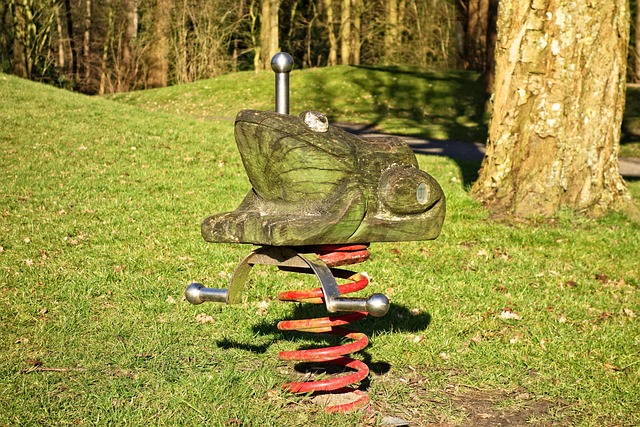Transform Your Bathroom: Tub to Shower Conversion Ideas
A tub-to-shower conversion can make your bathroom more modern, accessible, and space-efficient. From sleek glass enclosures to low threshold entry and built in seating, there are many design ideas to suit your needs while enhancing safety and style.

Popular Tub to Shower Conversion Design Ideas
Modern shower conversions offer countless design possibilities that can enhance both form and function. Walk-in showers with glass enclosures create an open, spacious feel while maintaining clean lines that complement contemporary bathroom designs. Subway tile patterns remain a timeless choice, while large-format tiles can make smaller spaces appear larger and reduce grout maintenance.
Built-in niches provide practical storage for toiletries without protruding into the shower space. Consider incorporating multiple niches at different heights to accommodate various family members. Natural stone accents or mosaic tile features can serve as stunning focal points, adding texture and visual interest to your shower walls.
For those seeking luxury touches, rainfall showerheads paired with handheld options offer versatility and spa-like experiences. Adding multiple shower jets or body sprays can transform your daily routine into a rejuvenating experience reminiscent of high-end resorts.
Exploring Tub to Shower Conversion Options
Several conversion approaches cater to different budgets, timelines, and renovation scopes. The most straightforward option involves a direct replacement where the existing tub footprint becomes the new shower space. This approach typically requires minimal plumbing modifications and can often be completed more quickly than full bathroom renovations.
Barrier-free or curbless showers represent another popular option, particularly for aging-in-place modifications. These designs eliminate the traditional shower threshold, creating seamless transitions from the bathroom floor into the shower area. Proper drainage and waterproofing become crucial considerations for these installations.
Prefabricated shower units offer cost-effective solutions with quicker installation times. These systems come in various sizes and styles, often including integrated shelving and grab bars. Custom-built showers provide maximum flexibility for unique layouts or specific accessibility requirements but typically involve longer installation periods and higher costs.
Neo-angle showers work well in corner installations, maximizing available space while creating interesting geometric lines. Roll-in showers accommodate wheelchair users and others with mobility challenges, featuring wide entrances and appropriate slopes for easy access.
Modern Shower Ideas to Replace Your Bathtub
Contemporary shower designs embrace minimalism, functionality, and innovative materials. Frameless glass enclosures create seamless transitions between shower and bathroom spaces, making rooms appear larger and more open. When privacy is needed, frosted or textured glass options maintain the clean aesthetic while providing coverage.
Smart shower technology represents the cutting edge of bathroom innovation. Digital controls allow precise temperature settings, while programmable features can have your preferred shower ready at scheduled times. Steam shower capabilities transform ordinary spaces into personal wellness retreats.
Linear drain systems offer sleek alternatives to traditional center drains, enabling large-format tiles to run continuously across shower floors. These drains can be positioned along walls or in corners, providing design flexibility while ensuring proper water evacuation.
Floating bench seating provides both functionality and visual appeal. These built-in features offer resting spots during longer showers while maintaining clean lines that don’t interrupt the shower’s flow. Materials should match surrounding finishes for cohesive appearances.
Safety and Accessibility Features
Modern shower conversions prioritize safety without sacrificing style. Grab bars now come in attractive finishes that coordinate with other hardware, providing necessary support while enhancing rather than detracting from overall design schemes. Strategic placement near entries, corners, and seating areas ensures maximum utility.
Slip-resistant flooring materials help prevent accidents while maintaining aesthetic appeal. Textured tiles, natural stone with proper finishes, or specialized anti-slip treatments provide secure footing even when surfaces are wet.
Built-in seating accommodates various users and situations, from leg-shaving convenience to mobility assistance. Corner seats maximize space efficiency, while full-width benches can serve multiple purposes including storage underneath.
Adequate lighting ensures safety and functionality. Recessed ceiling fixtures should be shower-rated, while wall sconces positioned outside the direct water spray can provide task lighting for grooming activities.
Cost Considerations and Professional Services
Tub-to-shower conversion costs vary significantly based on design complexity, materials selected, and local labor rates. Basic conversions using prefabricated units typically range from $3,000 to $8,000, while custom installations with premium materials can exceed $15,000 to $25,000.
| Service Type | Price Range | Key Features |
|---|---|---|
| Basic Prefab Conversion | $3,000 - $8,000 | Standard fixtures, basic tile work, simple installation |
| Mid-Range Custom Design | $8,000 - $15,000 | Custom tile work, quality fixtures, moderate complexity |
| Luxury Installation | $15,000 - $25,000+ | Premium materials, advanced features, complex layouts |
Professional installation ensures proper waterproofing, plumbing modifications, and code compliance. Licensed contractors can navigate permit requirements and handle unexpected issues that commonly arise during renovation projects.
Prices, rates, or cost estimates mentioned in this article are based on the latest available information but may change over time. Independent research is advised before making financial decisions.
Planning Your Conversion Project
Successful tub-to-shower conversions require careful planning and consideration of long-term needs. Evaluate current and future accessibility requirements, considering how family situations might change over time. Factor in maintenance requirements for different materials and finishes, as some options require more upkeep than others.
Local building codes may dictate specific requirements for shower installations, particularly regarding waterproofing, ventilation, and accessibility standards. Working with experienced professionals ensures compliance while avoiding costly corrections later. Timeline expectations should account for material delivery, permit approvals, and potential complications that may extend project duration beyond initial estimates.




