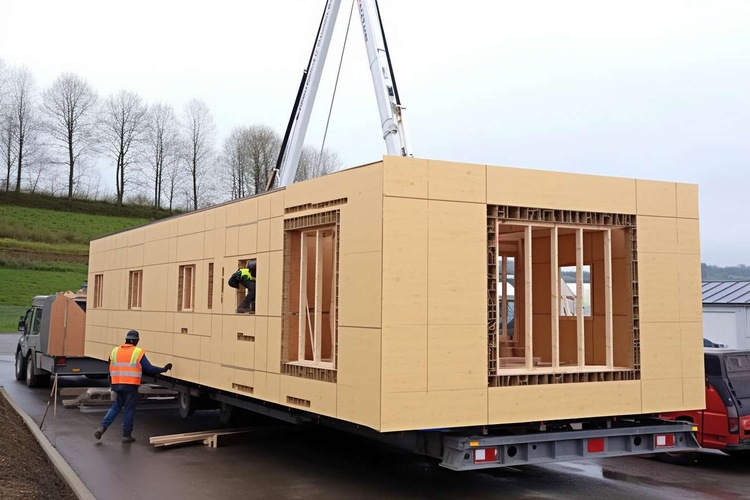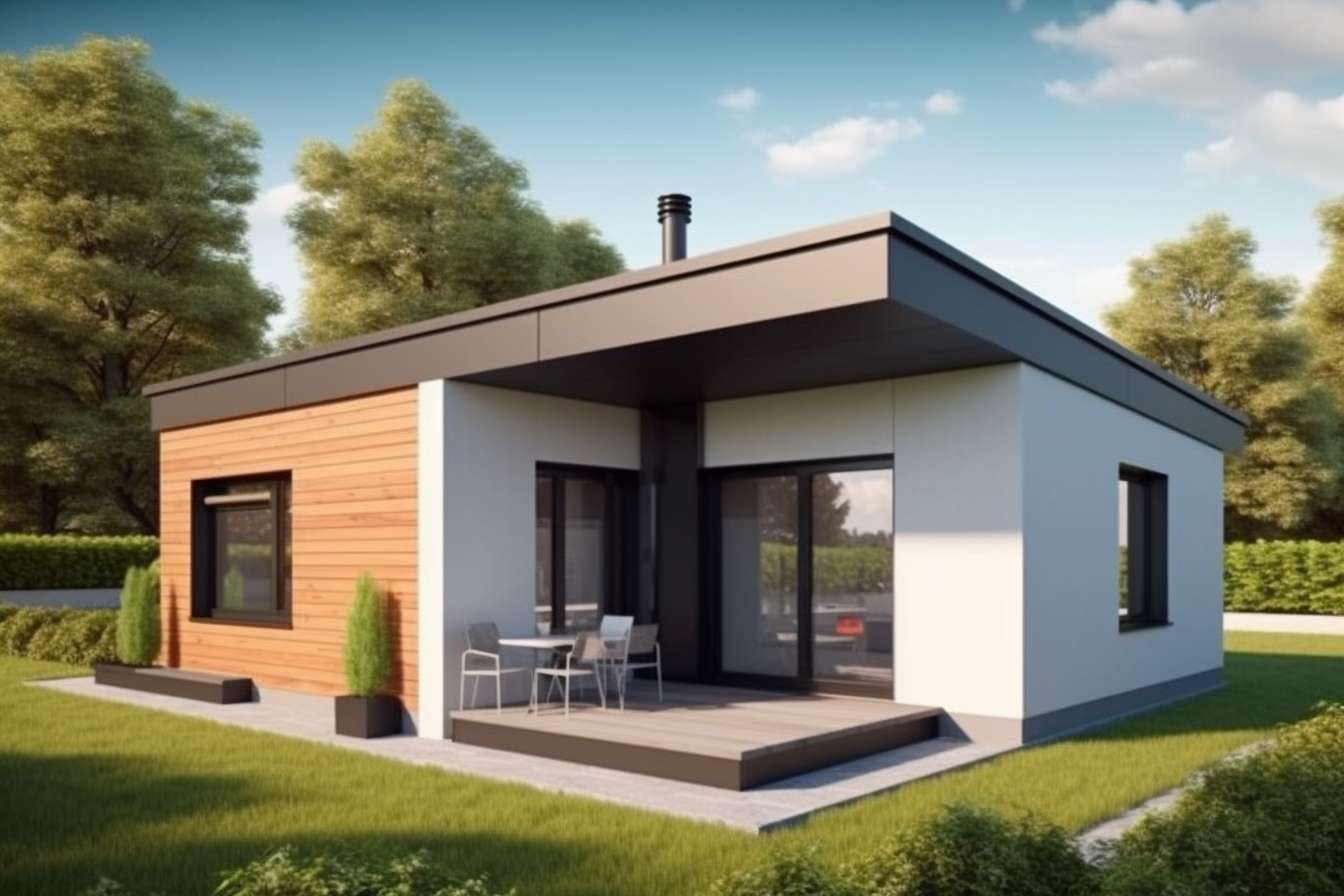Transforming Shipping Containers into Functional Garage Spaces
Discover how modern container garages offer flexible and practical solutions for storing vehicles, tools, or equipment. Explore their durable design, customizable layouts, and space-saving features to find options that suit different needs while maintaining convenience and functionality.

Shipping containers have revolutionized the way we think about creating functional garage spaces. These robust steel structures, originally designed for transporting cargo across oceans, have proven to be versatile building blocks for creating durable, customizable, and cost-effective garage solutions. Their standardized dimensions, inherent strength, and availability have made them increasingly popular alternatives to conventional garage construction methods.
What Are Modular Container Garage Solutions?
Modular container garage solutions utilize shipping containers as the primary structural components for creating garage spaces. These prefabricated units offer remarkable flexibility in design and implementation. The modular nature allows for easy expansion by connecting multiple containers to create larger spaces. Containers typically come in 20-foot and 40-foot lengths, providing ample room for vehicles, tools, and equipment.
The modular approach means these structures can be easily modified with windows, doors, insulation, and climate control systems. Their steel construction provides excellent security and weather resistance, protecting valuable vehicles and equipment from the elements. Additionally, these modular structures can be designed to complement existing architecture or stand alone as independent structures on a property.
Benefits of Shipping Container Garage Kits
Shipping container garage kits offer numerous advantages over traditional construction methods. First, they provide exceptional durability—these containers are built to withstand harsh ocean conditions, making them naturally resistant to extreme weather, fire, and pests. This translates to minimal maintenance requirements and long-term reliability.
Speed of installation is another significant benefit. While conventional garages might take months to build, container garage kits can often be prepared and installed within days or weeks. Most kits come pre-cut with openings for doors and windows, with structural reinforcements already in place, significantly reducing on-site construction time.
Sustainability is increasingly important for modern construction projects, and container garages excel in this area. Repurposing shipping containers reduces waste and gives new life to materials that might otherwise be discarded. Many container garage enthusiasts appreciate the reduced environmental footprint compared to traditional building methods.
How to Customize Prefabricated Container Garages
Customizing prefabricated container garages offers virtually limitless possibilities. The basic steel structure serves as a blank canvas that can be transformed to meet specific needs. Common customizations include installing roll-up garage doors, personnel doors, windows, skylight panels, and ventilation systems. Interior modifications might feature workbenches, storage solutions, electrical systems, and plumbing for utility sinks.
Insulation is crucial for making these metal structures comfortable year-round. Options include spray foam insulation, panel insulation, or blanket insulation, each offering different benefits in terms of R-value, moisture resistance, and installation complexity. Climate control can be achieved through mini-split systems, portable heaters, or even radiant floor heating depending on budget and requirements.
Exterior finishes can transform the industrial appearance of containers into something that blends with residential aesthetics. Siding materials, decorative panels, paint, or even living walls can be applied to create a more appealing look that complements surrounding structures.
Planning Requirements for Container Garage Projects
Before embarking on a container garage project, understanding local regulations is essential. Many municipalities have specific building codes, zoning restrictions, and permit requirements for container structures. Some areas may restrict the use of shipping containers entirely, while others require architectural modifications to make them comply with residential codes.
Foundation requirements vary based on soil conditions, container size, and local building codes. Options range from simple concrete piers to full concrete slabs. Proper site preparation ensures the container remains level and stable for years to come. Utility considerations include planning for electrical connections, possibly plumbing, and ensuring adequate access for vehicles.
Professional assistance from architects or engineers familiar with container modifications is often valuable, especially for complex projects involving multiple containers or significant structural changes. These professionals can help navigate regulatory requirements and ensure structural integrity.
Cost Comparison of Container Garage Options
The cost of implementing shipping container garage solutions varies significantly based on container size, condition, customization level, and location. A basic single-container garage might start around $3,000 for the container alone, with finished projects typically ranging from $10,000 to $30,000 depending on features and finishes.
| Container Garage Type | Approximate Cost Range | Key Features |
|---|---|---|
| Basic 20ft Container Garage | $10,000-$15,000 | Single vehicle storage, basic insulation, standard garage door |
| Deluxe 40ft Container Garage | $20,000-$30,000 | Two-vehicle capacity, full insulation, climate control, windows |
| Multi-Container Workshop | $25,000-$50,000+ | Expanded space, custom layout, comprehensive electrical, workshop amenities |
| Premium Container Garage | $35,000-$60,000+ | Architectural finishes, solar power, smart garage features, premium materials |
Prices, rates, or cost estimates mentioned in this article are based on the latest available information but may change over time. Independent research is advised before making financial decisions.
When compared to traditional garage construction, which typically costs $35-$60 per square foot, container garages can offer significant savings, especially for basic implementations. However, highly customized container projects with premium finishes may approach or exceed traditional construction costs while offering different aesthetic and functional advantages.
Success Stories: Real-World Container Garage Applications
Across the country, innovative property owners have successfully implemented container garage solutions for various purposes. In rural areas, farmers have created equipment storage and maintenance facilities using multiple containers, appreciating the mobility of these structures if operations need to relocate.
Urban homeowners with limited space have utilized single containers as compact but secure garages for motorcycles, classic cars, or workshop spaces. The inherent security of steel containers makes them particularly appealing in areas where tool theft is a concern.
Commercial applications include auto repair shops, detailing businesses, and storage facilities that appreciate the quick setup time and scalability of container solutions. Some entrepreneurs have even created mobile businesses housed in modified containers that can be transported to different locations as needed.
The versatility of these structures continues to inspire creative applications beyond simple vehicle storage, demonstrating the remarkable potential of repurposed shipping containers as functional, practical spaces for a wide range of garage-related needs.




