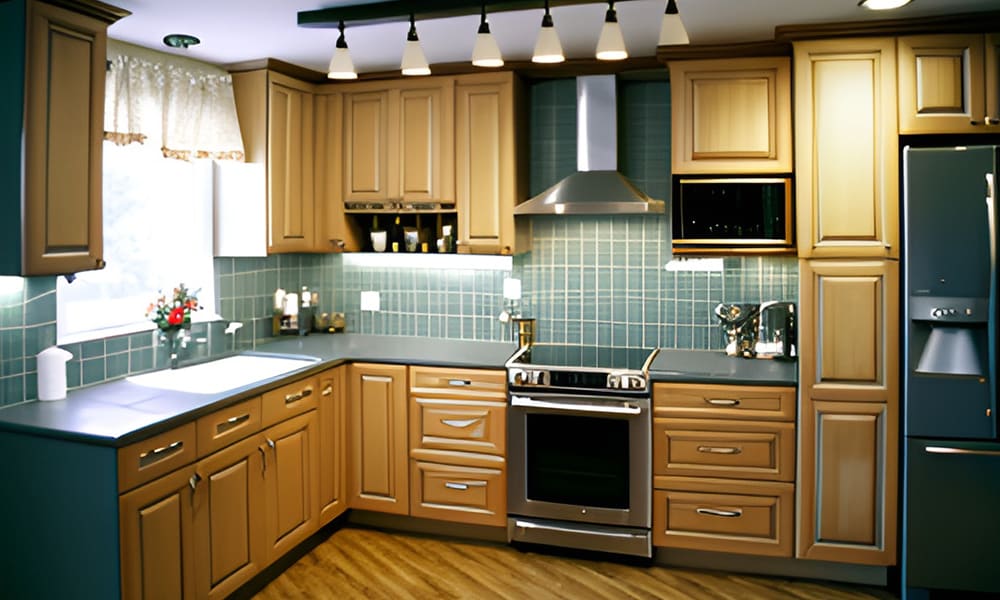Transforming Your Space: Kitchen Layout and Design Remodeling Ideas
Kitchen renovation is a great way to refresh the heart of your home. From modern cabinetry and upgraded appliances to better layouts and lighting, a well-planned renovation improves both functionality and style, making your kitchen more enjoyable to use every day.

Optimizing Kitchen Layouts for Improved Functionality
The foundation of any successful kitchen remodel begins with layout planning. The classic work triangle—connecting the refrigerator, sink, and stove—remains relevant despite evolving kitchen designs. For maximum efficiency, these three elements should form a triangle with sides totaling between 3.7 and 8.2 meters, allowing smooth movement between cooking stations. L-shaped layouts excel in corner spaces, providing continuous countertops along two perpendicular walls. U-shaped configurations maximize storage by utilizing three walls, while galley layouts with parallel workspaces work well in narrow rooms. For homes with open floor plans, peninsula or island layouts create additional workspace while maintaining the connection to adjacent living areas.
Creative Kitchen Remodel Designs for Different Spaces
Successful kitchen design adapts to both spatial constraints and lifestyle needs. In compact kitchens, vertical storage solutions like ceiling-hung pot racks and magnetic knife strips free up valuable counter space. Floor-to-ceiling cabinetry maximizes storage capacity while creating visual height. For larger kitchens, multi-functional islands incorporating prep sinks, cooktops, or casual seating areas serve as organizational hubs. Design elements like contrasting cabinet colors, statement lighting fixtures, or distinctive backsplashes create visual interest while expressing personal style. Textural variations—combining materials like wood, stone, and metal—add depth without overwhelming the space, while intentional lighting schemes with ambient, task, and accent lighting enhance both functionality and atmosphere.
Kitchen Remodeling Ideas for Maximum Space Utilization
Making the most of available kitchen space requires thoughtful organization and creative solutions. Pull-out pantries and drawer organizers transform previously unusable areas into functional storage. Corner cabinet solutions like lazy Susans or diagonal drawers reclaim traditionally awkward spaces. Toe-kick drawers beneath base cabinets provide discreet storage for seldom-used items, while slender rollout shelves between appliances utilize narrow gaps. Multi-functional elements like cutting boards that fit over sinks or stovetops create additional workspace when needed. In small kitchens, foldable or extendable countertops offer flexible work areas without permanent space commitment. Strategic removal of upper cabinets in favor of open shelving can make compact kitchens feel more spacious, particularly when paired with appropriately scaled appliances designed for smaller footprints.
Sustainable and Future-Proof Kitchen Design Considerations
Modern kitchen remodels increasingly incorporate sustainability and adaptability. Energy-efficient appliances reduce long-term operating costs while minimizing environmental impact. Water-saving fixtures and motion-sensor faucets conserve resources without sacrificing performance. Renewable or recycled materials like bamboo flooring, recycled glass countertops, or reclaimed wood elements add character while reducing environmental footprints. Future-proofing considerations include designing with aging in place in mind—incorporating varied counter heights, pull-out shelving, and accessible storage solutions—ensuring the kitchen remains functional throughout changing life stages. Smart home technology integration, from programmable lighting to app-controlled appliances, adds convenience while potentially improving energy efficiency through automated management.
Budget-Friendly Kitchen Remodeling Approaches
Kitchen remodels span a wide cost spectrum depending on scope and material selections. Cabinet refacing—replacing doors and hardware while maintaining existing frames—offers substantial visual impact at approximately 30-50% the cost of full cabinet replacement. Strategic splurging on focal points like quality countertops or statement lighting while economizing on less visible elements helps manage budgets effectively. Phased approaches, tackling one aspect at a time, allow costs to be spread over longer periods. Working with existing plumbing and electrical configurations avoids costly infrastructure changes, while DIY-friendly projects like painting, hardware replacement, or backsplash installation reduce labor costs for handy homeowners.
Kitchen Remodeling Cost Considerations and Materials
Kitchen remodeling costs vary significantly based on scope, materials, and location. A complete kitchen renovation typically ranges from $15,000 to $50,000+ depending on size, quality, and design complexity.
| Material/Element | Standard Option | Mid-Range Option | Premium Option |
|---|---|---|---|
| Cabinetry (per linear foot) | Laminate: $90-$300 | Wood veneer: $250-$500 | Solid wood: $500-$1,200 |
| Countertops (per square meter) | Laminate: $150-$300 | Engineered quartz: $350-$750 | Natural stone: $650-$1,500 |
| Flooring (per square meter) | Vinyl: $30-$100 | Porcelain tile: $80-$150 | Hardwood: $120-$350 |
| Major Appliances (package) | Basic models: $2,500-$4,000 | Mid-range models: $4,000-$8,000 | Premium models: $8,000-$20,000 |
Prices, rates, or cost estimates mentioned in this article are based on the latest available information but may change over time. Independent research is advised before making financial decisions.
Balancing Aesthetics and Practicality in Kitchen Design
The most successful kitchen remodels achieve harmony between visual appeal and practical functionality. Durable, low-maintenance materials like quartz countertops offer longevity and ease of care while providing design versatility. Thoughtful storage solutions eliminate countertop clutter, maintaining clean visual lines while ensuring cooking essentials remain accessible. Universal design elements—like lever handles, pull-down shelving, and varied-height work surfaces—enhance usability for all household members regardless of physical ability. When selecting design elements, consider not just current trends but long-term livability and potential impact on resale value, as kitchens that balance distinctive character with broad appeal typically represent the wisest investment.




