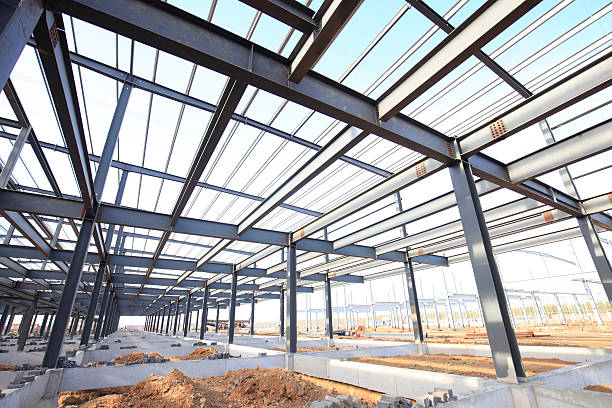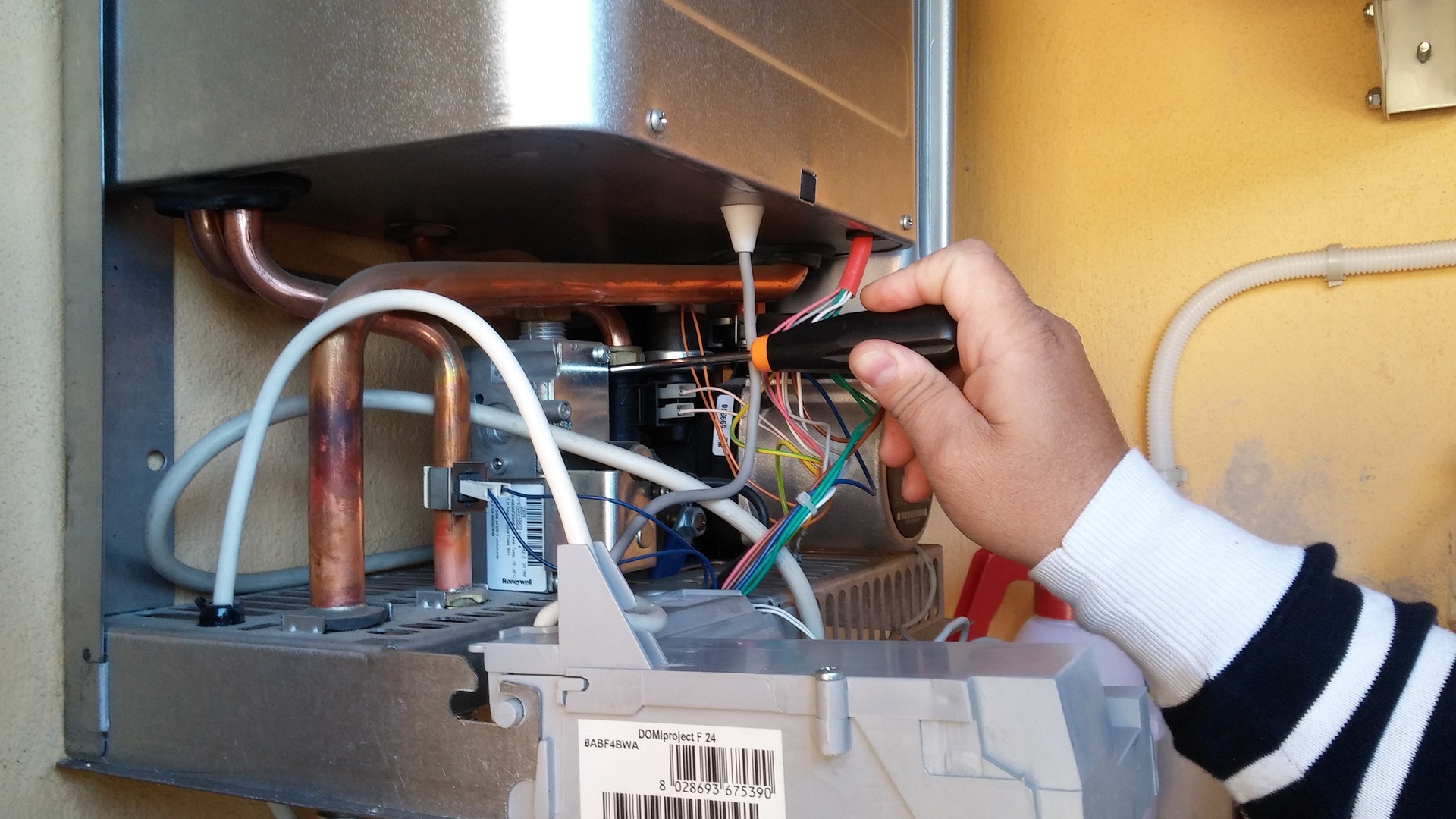Understanding Metal Buildings for Construction Projects
Metal buildings offer durable, versatile structures suitable for industrial, commercial, and residential use. Known for their strength, low maintenance, and customizable designs, they provide cost-effective solutions for storage, workshops, offices, or homes while withstanding various weather conditions.

What Are the Key Advantages of Metal Buildings?
Metal buildings offer numerous benefits that make them attractive for both commercial and residential applications. Steel’s high strength-to-weight ratio allows for large open spaces without interior support columns, maximizing usable floor area. These structures resist common building threats including fire, termites, and rot, which can damage traditional wood-frame construction.
The speed of construction represents another significant advantage. Pre-engineered metal building components arrive at the construction site ready for assembly, reducing build times compared to conventional construction methods. This efficiency translates to lower labor costs and faster occupancy for business owners.
Metal buildings also provide excellent energy efficiency when properly insulated. Reflective metal roofing systems can reduce cooling costs, while proper insulation packages maintain comfortable interior temperatures year-round. Many metal building manufacturers offer energy-efficient features that help owners reduce operational expenses.
How Do Metal Buildings Provide Strength and Longevity?
The structural integrity of metal buildings stems from engineered steel components designed to withstand specific loads and environmental conditions. Steel framing systems distribute weight evenly throughout the structure, creating buildings capable of supporting heavy equipment or storage loads.
Weather resistance represents a crucial strength factor. Metal buildings perform well in high-wind conditions, with proper engineering allowing structures to withstand hurricane-force winds. Snow load calculations ensure roofing systems can handle substantial weight without structural compromise.
Longevity comes from steel’s inherent durability and resistance to biological threats. Unlike wood structures, metal buildings don’t attract termites or experience rot from moisture exposure. Galvanized steel components resist corrosion, while modern paint systems provide additional protection against environmental elements. With proper maintenance, metal buildings can provide decades of reliable service with minimal structural repairs.
What Flexible Metal Building Designs Work for Any Use?
Modern metal building systems accommodate diverse architectural styles and functional requirements. Agricultural applications include equipment storage barns, livestock shelters, and grain storage facilities. These designs emphasize functionality with features like large door openings, ventilation systems, and interior layouts optimized for specific farming operations.
Commercial and industrial metal buildings serve as warehouses, manufacturing facilities, retail stores, and office buildings. Design flexibility allows for custom door configurations, window placement, insulation packages, and interior finishing options that match business requirements.
Residential applications have expanded significantly, with metal building kits available for garages, workshops, recreational vehicle storage, and even complete homes. These structures can incorporate traditional architectural elements like brick or stone facades, pitched roofing, and residential-style windows to blend with neighborhood aesthetics.
Aviation and recreational uses include aircraft hangars, boat storage facilities, and community centers. Large clear-span capabilities make metal buildings ideal for applications requiring substantial open space without interior columns.
| Building Type | Typical Size Range | Cost Estimation | Key Features |
|---|---|---|---|
| Basic Storage Building | 20x30 to 40x60 feet | $8,000 - $25,000 | Simple design, overhead doors, minimal insulation |
| Commercial Warehouse | 40x80 to 100x200 feet | $25,000 - $150,000 | Loading docks, office space, insulation package |
| Agricultural Barn | 30x40 to 60x120 feet | $15,000 - $75,000 | Large openings, ventilation, equipment access |
| Aircraft Hangar | 40x60 to 80x120 feet | $40,000 - $200,000 | Clear span design, oversized doors, concrete floors |
Prices, rates, or cost estimates mentioned in this article are based on the latest available information but may change over time. Independent research is advised before making financial decisions.
Design Considerations for Metal Building Projects
Successful metal building projects require careful planning regarding site preparation, foundation requirements, and local building codes. Proper drainage ensures longevity by preventing water accumulation around the structure. Foundation design must account for local soil conditions and frost line requirements.
Building codes vary by location and intended use, affecting everything from snow load calculations to fire safety requirements. Working with experienced metal building dealers helps ensure compliance with local regulations and proper permit acquisition.
Insulation planning affects both comfort and energy efficiency. Different climates require specific insulation strategies, from simple vapor barriers in mild climates to comprehensive thermal packages in extreme temperature regions. Proper ventilation design prevents condensation issues while maintaining air quality.
The construction industry continues embracing metal buildings as viable alternatives to traditional construction methods. Their combination of strength, versatility, and cost-effectiveness makes them suitable for diverse applications while providing long-term value for property owners. Understanding these systems’ capabilities helps builders and property owners make informed decisions about incorporating metal buildings into their construction projects.




